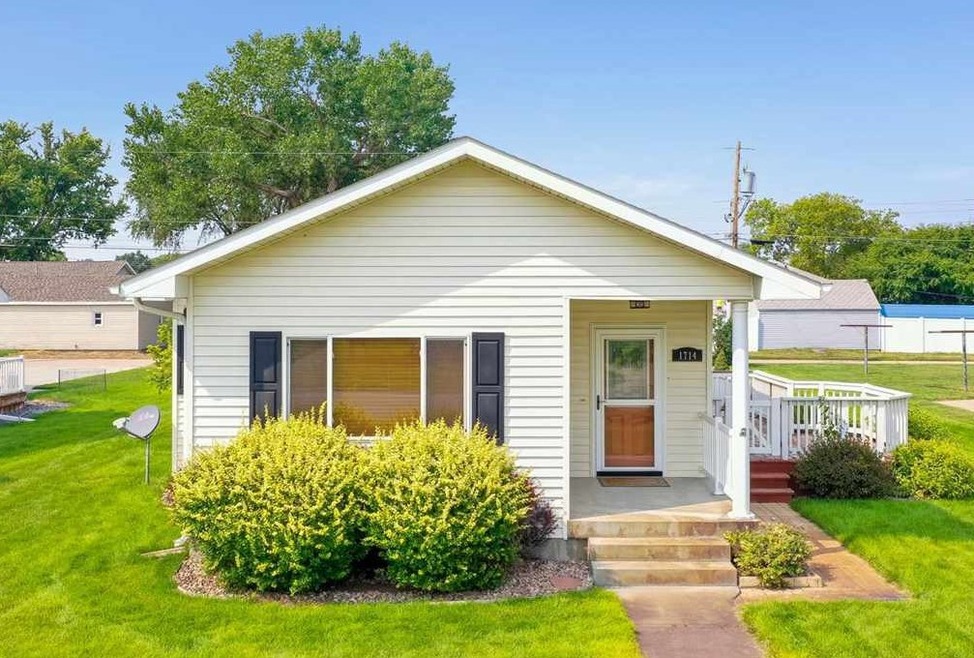
1714 3rd St Columbus, NE 68601
About This Home
As of October 2021Great use of space in this adorable 3 bedroom, 2 bath home! The curb appeal will draw you in and extra touches found within it will surprise and excite you with how functional the space is! All three bedrooms have a trey ceiling, large closets and the master has an attached master suite. Storage galore on the main floor but also the crawl space has been uniquely finished off for a playroom and tons of storage! Simply a must-see to appreciate the space! Large lot with ugs, vinyl fence in the backyard. Oversized double car garage and a huge storage shed with a cement floor! Note: Original home was built in 1925. Home was rebuilt from foundation up in 2008.
Last Agent to Sell the Property
Darlene Cepel
kwELITE Keller Williams License #20180127
Last Buyer's Agent
Non Member
NORFOLK BOARD OF REALTORS
Ownership History
Purchase Details
Home Financials for this Owner
Home Financials are based on the most recent Mortgage that was taken out on this home.Purchase Details
Purchase Details
Purchase Details
Purchase Details
Map
Home Details
Home Type
Single Family
Est. Annual Taxes
$2,344
Year Built
2008
Lot Details
0
Listing Details
- Class: RESIDENTIAL
- Style: Ranch
- Age: Unknown
- Estimated Above Ground Sq Ft: 914
- Special Features: None
- Property Sub Type: Detached
Interior Features
- Window Coverings: All
- Bedroom 2 Size: 11x11
- Bedroom 2 Level: M
- Bedroom 3 Size: 11x11
- Bedroom 3 Level: M
- Bedrooms: 3
- Dining Room: Kit/Din Combo, Laminate Flooring
- Kitchen: Electric Range, Dishwasher, Refrigerator, Microwave, Laminate Flooring
- Dining Room Size: 17x14
- Living Room: Carpet
- Kitchen Size: 10x10
- Living Room Size: 13x13
- Laundry: Main, Off Kitchen, Electric, Laminate Flooring, Washer, Dryer
- Other Rooms: Master Bath
- Estimated Main Sq Ft: 914
- Has Basement: Crawl Space, Partly Finished
- Basement YN: No
- Bathrooms Main: 2
- Main Bedroom: 3
- Dining Room Level: M
- Interior Special Features: Garg Dr Opener, Wtr Softnr Leas
- Kitchen Level: M
- Living Room Level: M
- Mstr Bdrm Level: M
- Mstr Bdrm Size: 11x13
- Other Rm Size1: Rec Room/Crawl Space, L
- Sq Ft Above Ground: 801-1000
- Total Bathrooms: 2
- Estimated Total Finished Sq Ft: 914
Exterior Features
- Construction: Frame
- Exterior Featur: Vinyl Siding, Storage Shed, Deck, Gutters
- Roof: Asphalt
- Street Road: Paved, City Maintained, Sidewalk
- Waterfront: None
Garage/Parking
- Estimated Utilities - Electric: 165
- Garage Capacity: 2
- Garage Type: Detached
Utilities
- Water Heater: Electric
- Heating Cooling: Elec Forced Air, Central Air
- Utilities: City Water, City Sewer, Electricity
Lot Info
- Landscaping: Auto Sprinkler, Established Yrd, Good, Vinyl Fence
- Lot Size: 132x66
- Parcel #: 710009996
Building Info
- Year Built: 2008
Tax Info
- Year: 2020
- Taxes: 2300
Similar Homes in Columbus, NE
Home Values in the Area
Average Home Value in this Area
Purchase History
| Date | Type | Sale Price | Title Company |
|---|---|---|---|
| Warranty Deed | $205,000 | Charter T&E Svcs Inc | |
| Warranty Deed | -- | Landmark Title | |
| Special Warranty Deed | -- | -- | |
| Warranty Deed | $110,000 | -- | |
| Warranty Deed | $27,500 | -- |
Mortgage History
| Date | Status | Loan Amount | Loan Type |
|---|---|---|---|
| Open | $201,286 | Purchase Money Mortgage |
Property History
| Date | Event | Price | Change | Sq Ft Price |
|---|---|---|---|---|
| 03/27/2025 03/27/25 | Pending | -- | -- | -- |
| 03/17/2025 03/17/25 | For Sale | $245,000 | +19.5% | $268 / Sq Ft |
| 10/01/2021 10/01/21 | Sold | $205,000 | 0.0% | $224 / Sq Ft |
| 08/13/2021 08/13/21 | Pending | -- | -- | -- |
| 08/09/2021 08/09/21 | For Sale | $205,000 | -- | $224 / Sq Ft |
Tax History
| Year | Tax Paid | Tax Assessment Tax Assessment Total Assessment is a certain percentage of the fair market value that is determined by local assessors to be the total taxable value of land and additions on the property. | Land | Improvement |
|---|---|---|---|---|
| 2024 | $2,344 | $184,390 | $26,135 | $158,255 |
| 2023 | $3,093 | $180,500 | $26,135 | $154,365 |
| 2022 | $2,741 | $153,765 | $26,135 | $127,630 |
| 2021 | $2,355 | $132,525 | $21,780 | $110,745 |
| 2020 | $2,301 | $126,835 | $21,780 | $105,055 |
| 2019 | $2,181 | $121,830 | $21,780 | $100,050 |
| 2018 | $2,091 | $113,840 | $17,425 | $96,415 |
| 2017 | $2,069 | $113,840 | $17,425 | $96,415 |
| 2016 | $1,892 | $103,495 | $17,425 | $86,070 |
| 2015 | $1,910 | $103,495 | $17,425 | $86,070 |
| 2014 | $1,955 | $103,670 | $13,070 | $90,600 |
| 2012 | -- | $94,570 | $13,070 | $81,500 |
Source: Norfolk Board of REALTORS®
MLS Number: 210662
APN: 710009996
