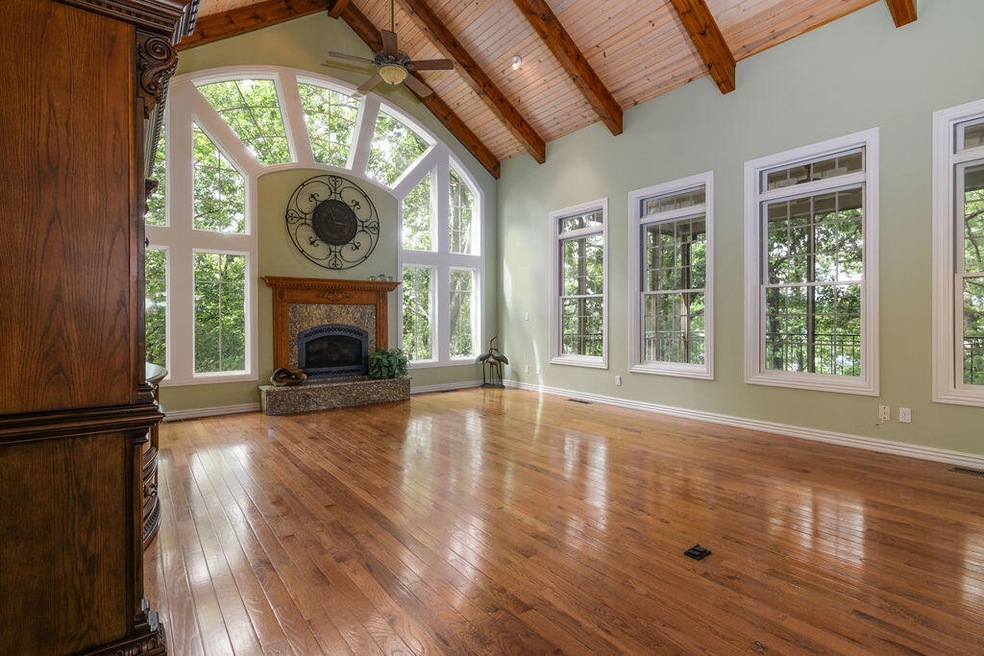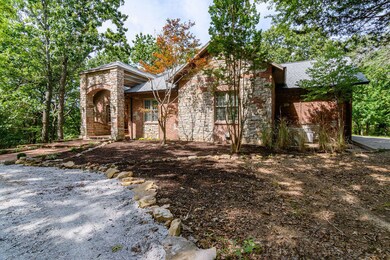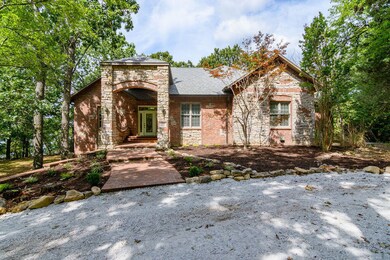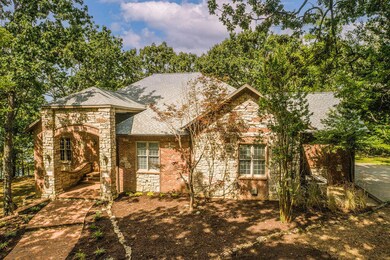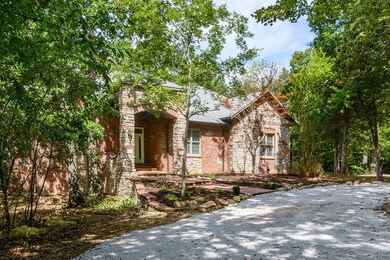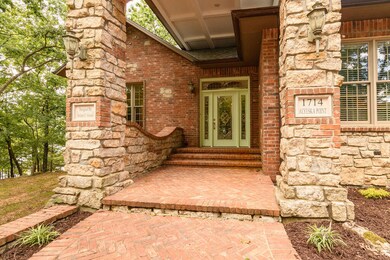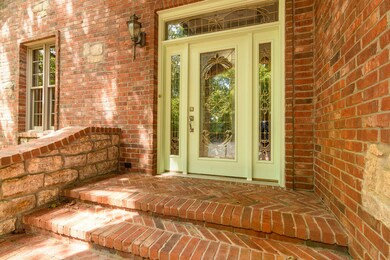
$1,550,000
- 3 Beds
- 3.5 Baths
- 5,880 Sq Ft
- 181 Merlot Rd
- Lampe, MO
This stunning 3-bedroom, 3.5-bathroom home is thoughtfully designed with high-end finishes, spacious living areas & breathtaking views of the lake. This property is the perfect blend of comfort, luxury, & functionality. From the moment you walk in, you'll notice the attention to detail, including engineered hardwood flooring, an office just off the entry, & pellet stoves both upstairs & down to
Shannen White White Magnolia Real Estate LLC
