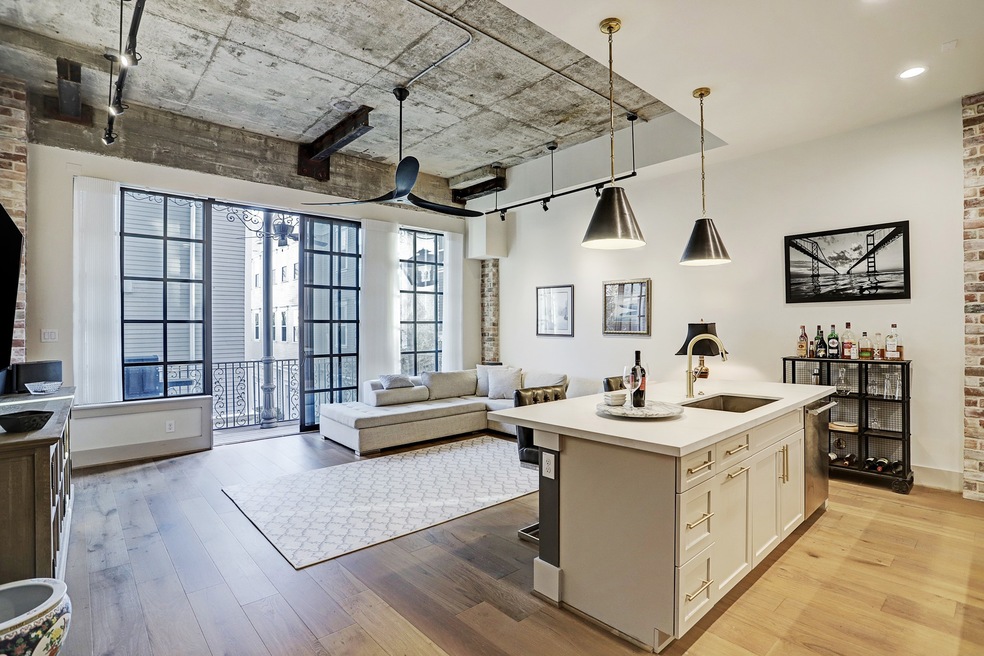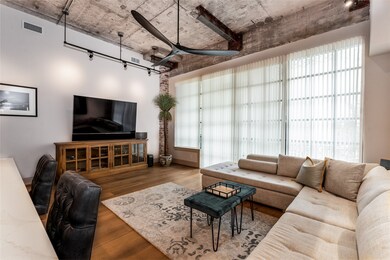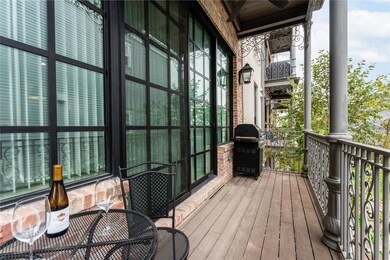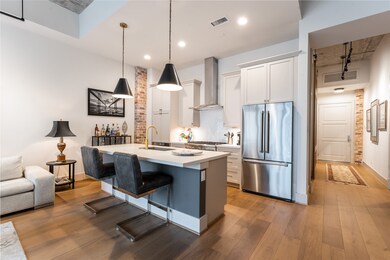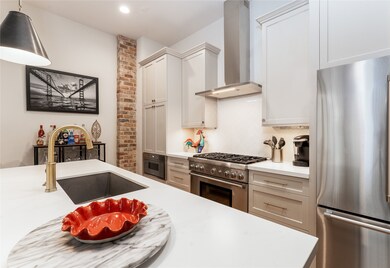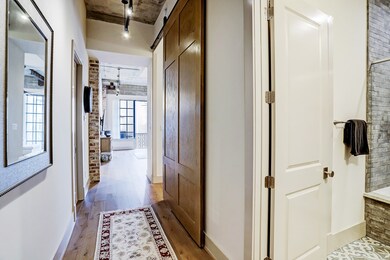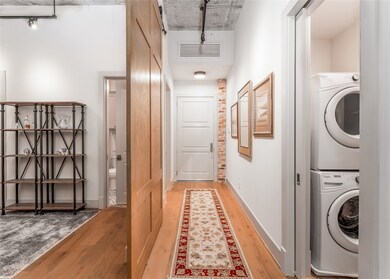
1714 Ashland St Unit 203 Houston, TX 77008
Greater Heights NeighborhoodEstimated Value: $623,000 - $744,000
Highlights
- Rooftop Deck
- Engineered Wood Flooring
- Terrace
- Home Energy Rating Service (HERS) Rated Property
- Quartz Countertops
- Community Pool
About This Home
As of February 2022Indulge in The Heights lifestyle with privacy, security & close proximity to dining, shopping & entertainment. Formerly the historic Southwestern Bell Telephone Museum, Bell Heights is a boutique mid-rise building, 3 levels and 30 units, where New Orleans style mixes with modern luxury. Unit 203 has the feel of a loft with its high exposed ceilings, cement & brick accents, open living spaces & plentiful natural light, yet provides spacious private bedrooms & baths. Outfitted with only the finest accoutrements - Thermidor 6 burner gas range, Bosch Refrigerator, wide plank oak floors, graphite undermount sink & more - this condo is as show-stopping as it is functional. The balcony off the living area expands your usable living space. If you ever want to leave your condo, you will surely enjoy the 10,000 sf rooftop terrace with summer kitchen, firepit lounge, sundeck, plunge pool, cozy seating arrangements, putting green, downtown views and a fitness center. Walkscore 87.
Last Agent to Sell the Property
Cindy Caryl
Douglas Elliman Real Estate License #0598130 Listed on: 12/20/2021
Property Details
Home Type
- Condominium
Est. Annual Taxes
- $15,620
Year Built
- Built in 2017
Lot Details
- 0.62
HOA Fees
- $696 Monthly HOA Fees
Interior Spaces
- 1,516 Sq Ft Home
- Crown Molding
- Window Treatments
- Family Room Off Kitchen
- Living Room
- Utility Room
- Stacked Washer and Dryer
- Home Gym
- Security System Owned
Kitchen
- Breakfast Bar
- Gas Range
- Microwave
- Dishwasher
- Quartz Countertops
- Disposal
Flooring
- Engineered Wood
- Tile
Bedrooms and Bathrooms
- 2 Bedrooms
- Double Vanity
- Single Vanity
- Separate Shower
Parking
- 2 Car Garage
- Garage Door Opener
- Controlled Entrance
Eco-Friendly Details
- Home Energy Rating Service (HERS) Rated Property
Outdoor Features
- Balcony
- Rooftop Deck
- Terrace
Schools
- Helms Elementary School
- Hamilton Middle School
- Heights High School
Utilities
- Central Heating and Cooling System
- Heating System Uses Gas
Community Details
Overview
- Association fees include common area insurance, ground maintenance, maintenance structure, recreation facilities, sewer, trash, water
- Rise Association Mgmt Association
- Built by Rohe & Wright
- Heights/Greater Heights Subdivision
Recreation
- Community Pool
Pet Policy
- The building has rules on how big a pet can be within a unit
Security
- Card or Code Access
- Fire and Smoke Detector
Ownership History
Purchase Details
Home Financials for this Owner
Home Financials are based on the most recent Mortgage that was taken out on this home.Purchase Details
Home Financials for this Owner
Home Financials are based on the most recent Mortgage that was taken out on this home.Similar Homes in Houston, TX
Home Values in the Area
Average Home Value in this Area
Purchase History
| Date | Buyer | Sale Price | Title Company |
|---|---|---|---|
| Stockard Realty Partnership Ltd | -- | Chicago Title Company | |
| Boehm Timothy | -- | Veritas Title Partners |
Mortgage History
| Date | Status | Borrower | Loan Amount |
|---|---|---|---|
| Previous Owner | Boehm Timothy | $584,900 |
Property History
| Date | Event | Price | Change | Sq Ft Price |
|---|---|---|---|---|
| 02/25/2022 02/25/22 | Sold | -- | -- | -- |
| 02/13/2022 02/13/22 | Pending | -- | -- | -- |
| 12/20/2021 12/20/21 | For Sale | $674,900 | -- | $445 / Sq Ft |
Tax History Compared to Growth
Tax History
| Year | Tax Paid | Tax Assessment Tax Assessment Total Assessment is a certain percentage of the fair market value that is determined by local assessors to be the total taxable value of land and additions on the property. | Land | Improvement |
|---|---|---|---|---|
| 2023 | $15,052 | $767,234 | $145,774 | $621,460 |
| 2022 | $15,168 | $688,870 | $130,885 | $557,985 |
| 2021 | $15,620 | $670,206 | $127,339 | $542,867 |
| 2020 | $16,041 | $662,417 | $125,859 | $536,558 |
| 2019 | $16,593 | $655,726 | $124,588 | $531,138 |
| 2018 | $9,637 | $380,833 | $72,358 | $308,475 |
| 2017 | $7,514 | $297,170 | $56,462 | $240,708 |
| 2016 | $1,862 | $0 | $0 | $0 |
Agents Affiliated with this Home
-
C
Seller's Agent in 2022
Cindy Caryl
Douglas Elliman Real Estate
-
Linda Spirtos

Seller Co-Listing Agent in 2022
Linda Spirtos
Martha Turner Sotheby's International Realty
(703) 582-5924
5 in this area
24 Total Sales
-
Aimee Namakarn

Buyer's Agent in 2022
Aimee Namakarn
McAlister Real Estate
(832) 725-2294
2 in this area
13 Total Sales
Map
Source: Houston Association of REALTORS®
MLS Number: 45835761
APN: 1368050020003
- 1714 Ashland St Unit 303
- 1706 Ashland St
- 1702 Ashland St
- 1807 Ashland St
- 409 W 17th St Unit A
- 411 W 17th St Unit B
- 339 W 16th St
- 420 W 17th St
- 1728 Nicholson St
- 1539 Rutland St
- 1527 Rutland St Unit 3
- 450 W 16th St
- 1505 Tulane St
- 523 W 15th St
- 1516 Waverly St
- 128 W 17th St
- 1528 Allston St
- 1524 Nicholson St
- 1508 Nicholson St
- 123 W 16th St
- 1714 Ashland St Unit 305
- 1714 Ashland St Unit 304
- 1714 Ashland St Unit 206
- 1714 Ashland St Unit 306
- 1714 Ashland St Unit 301
- 1714 Ashland St Unit 208
- 1714 Ashland St Unit 207
- 1714 Ashland St Unit 202
- 1714 Ashland St Unit 201
- 1714 Ashland St Unit 107
- 1714 Ashland St Unit 108
- 1714 Ashland St Unit 104
- 1714 Ashland St Unit 102
- 1714 Ashland St Unit 103
- 1714 Ashland St Unit 205
- 1714 Ashland St Unit 106
- 1714 Ashland St Unit 203
- 1714 Ashland St Unit 109
- 1714 Ashland St Unit 204
- 1714 Ashland St Unit 302
