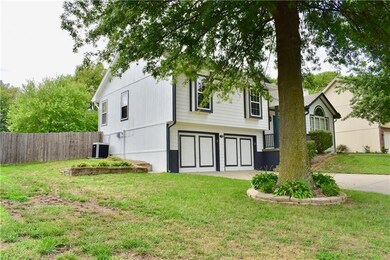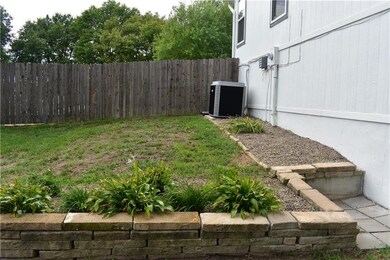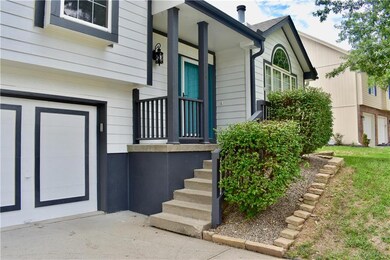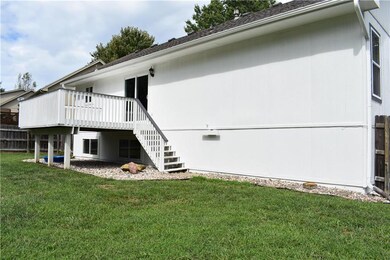
1714 Aspen Ln Excelsior Springs, MO 64024
Estimated Value: $315,000 - $343,000
Highlights
- Vaulted Ceiling
- Granite Countertops
- Stainless Steel Appliances
- Traditional Architecture
- Formal Dining Room
- Thermal Windows
About This Home
As of October 2018Well cared for home awaits you! The yard offers easy care established landscaping, TREES, Deck looks out over fenced back yard, backs to trees/farmland. Plenty of room for everyone to spread out with the 4th non conforming bedroom in the sub basement.... Vaulted ceilings, Laundry in kitchen, Master bedroom has built in tv. Storage is plentiful in the extra deep garage & attic space! Newer HVAC, Roof, light fixtures! Many updates thru out!
Last Agent to Sell the Property
ReeceNichols-KCN License #1999121364 Listed on: 09/04/2018

Home Details
Home Type
- Single Family
Est. Annual Taxes
- $2,500
Year Built
- Built in 1996
Lot Details
- 0.3 Acre Lot
- Lot Dimensions are 172 x 70
- Cul-De-Sac
- Wood Fence
Parking
- 2 Car Attached Garage
- Front Facing Garage
- Garage Door Opener
Home Design
- Traditional Architecture
- Split Level Home
- Frame Construction
- Composition Roof
Interior Spaces
- Wet Bar: Carpet, Ceiling Fan(s), Walk-In Closet(s), Wood Floor, Cathedral/Vaulted Ceiling, Fireplace
- Built-In Features: Carpet, Ceiling Fan(s), Walk-In Closet(s), Wood Floor, Cathedral/Vaulted Ceiling, Fireplace
- Vaulted Ceiling
- Ceiling Fan: Carpet, Ceiling Fan(s), Walk-In Closet(s), Wood Floor, Cathedral/Vaulted Ceiling, Fireplace
- Skylights
- Thermal Windows
- Shades
- Plantation Shutters
- Drapes & Rods
- Family Room
- Living Room with Fireplace
- Formal Dining Room
- Attic Fan
Kitchen
- Electric Oven or Range
- Recirculated Exhaust Fan
- Dishwasher
- Stainless Steel Appliances
- Granite Countertops
- Laminate Countertops
- Wood Stained Kitchen Cabinets
- Disposal
Flooring
- Wall to Wall Carpet
- Linoleum
- Laminate
- Stone
- Ceramic Tile
- Luxury Vinyl Plank Tile
- Luxury Vinyl Tile
Bedrooms and Bathrooms
- 3 Bedrooms
- Cedar Closet: Carpet, Ceiling Fan(s), Walk-In Closet(s), Wood Floor, Cathedral/Vaulted Ceiling, Fireplace
- Walk-In Closet: Carpet, Ceiling Fan(s), Walk-In Closet(s), Wood Floor, Cathedral/Vaulted Ceiling, Fireplace
- 2 Full Bathrooms
- Double Vanity
- Bathtub with Shower
Laundry
- Laundry on main level
- Laundry in Kitchen
Finished Basement
- Sump Pump
- Bedroom in Basement
- Natural lighting in basement
Home Security
- Storm Doors
- Fire and Smoke Detector
Additional Features
- Enclosed patio or porch
- City Lot
- Forced Air Heating and Cooling System
Community Details
- Autumn Meadows Subdivision
Listing and Financial Details
- Assessor Parcel Number 08-913-00-04-13.00
Ownership History
Purchase Details
Home Financials for this Owner
Home Financials are based on the most recent Mortgage that was taken out on this home.Purchase Details
Purchase Details
Home Financials for this Owner
Home Financials are based on the most recent Mortgage that was taken out on this home.Purchase Details
Similar Homes in Excelsior Springs, MO
Home Values in the Area
Average Home Value in this Area
Purchase History
| Date | Buyer | Sale Price | Title Company |
|---|---|---|---|
| Stock Martha | -- | Kansas City Title Inc | |
| Shockley Melanie | -- | Fidelity National Title Ins | |
| Campbell Cynthia J | $122,360 | None Available |
Mortgage History
| Date | Status | Borrower | Loan Amount |
|---|---|---|---|
| Previous Owner | Shockley Melanie | $108,800 |
Property History
| Date | Event | Price | Change | Sq Ft Price |
|---|---|---|---|---|
| 10/23/2018 10/23/18 | Sold | -- | -- | -- |
| 10/02/2018 10/02/18 | Pending | -- | -- | -- |
| 09/04/2018 09/04/18 | For Sale | $215,000 | -- | $102 / Sq Ft |
Tax History Compared to Growth
Tax History
| Year | Tax Paid | Tax Assessment Tax Assessment Total Assessment is a certain percentage of the fair market value that is determined by local assessors to be the total taxable value of land and additions on the property. | Land | Improvement |
|---|---|---|---|---|
| 2024 | $2,841 | $40,510 | -- | -- |
| 2023 | $2,823 | $40,510 | $0 | $0 |
| 2022 | $2,480 | $35,000 | $0 | $0 |
| 2021 | $2,489 | $34,998 | $4,370 | $30,628 |
| 2020 | $2,337 | $31,940 | $0 | $0 |
| 2019 | $2,335 | $31,939 | $4,370 | $27,569 |
| 2018 | $2,151 | $29,340 | $0 | $0 |
| 2017 | $2,029 | $29,340 | $4,370 | $24,970 |
| 2016 | $2,029 | $28,370 | $4,370 | $24,000 |
| 2015 | $2,048 | $28,370 | $4,370 | $24,000 |
| 2014 | $1,975 | $27,110 | $4,370 | $22,740 |
Agents Affiliated with this Home
-
Bobbi Cordova
B
Seller's Agent in 2018
Bobbi Cordova
ReeceNichols-KCN
(816) 517-9294
2 in this area
85 Total Sales
-
Melissa Bartlett

Buyer's Agent in 2018
Melissa Bartlett
Jason Mitchell Real Estate Missouri, LLC
(816) 224-5676
30 in this area
96 Total Sales
Map
Source: Heartland MLS
MLS Number: 2128249
APN: 08-913-00-04-013.00
- 211 Carla St
- 2317 Rhonda Rd
- 1215 Ann Ave
- 2006 E Norma Ct
- 0 Rose Ave
- 1313 Kristie Cir
- 1655 Meadowlark Ln
- 0 Meadowlark Ln
- 328 Virginia Rd
- 326 Virginia Rd
- 27001 State Route 92
- 317 Virginia Rd
- 1224 Michele Dr
- 119 May St
- 1104 Frontier St
- Lot 2 Wornall Rd
- 2017 Wornall Rd
- 1101 Williams St
- 214 Oakwood Ave
- 2009 Karlton Way






