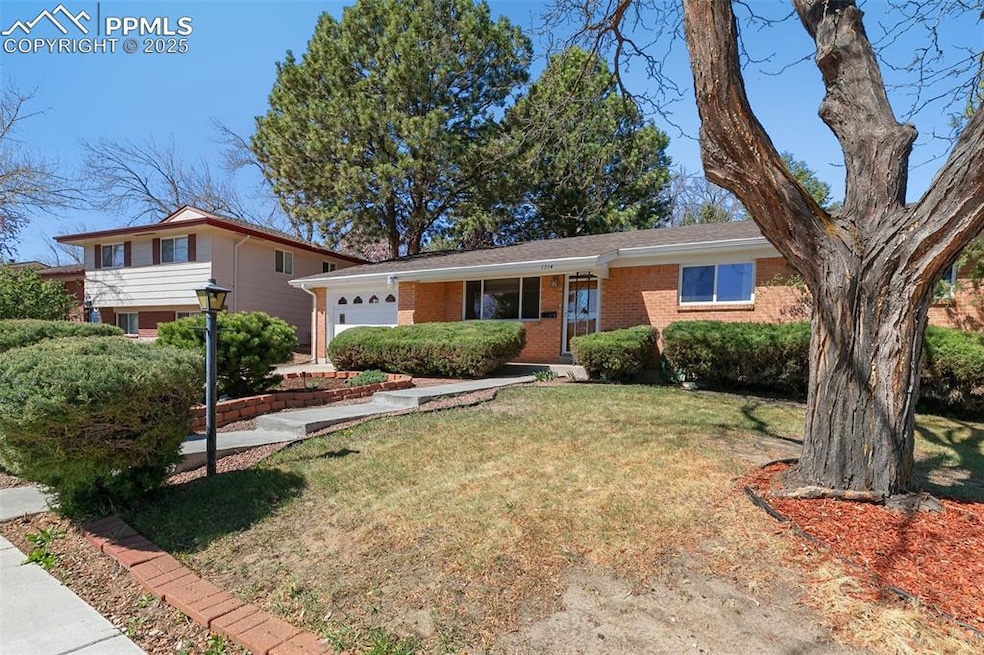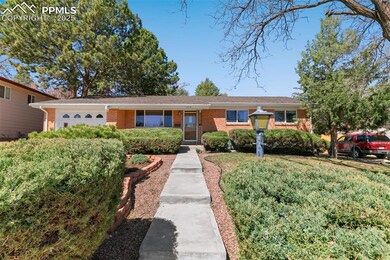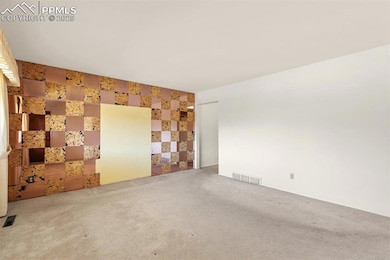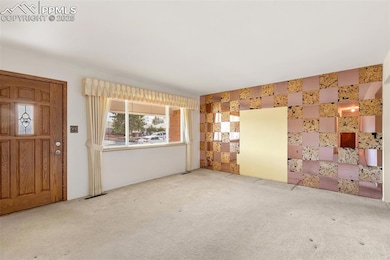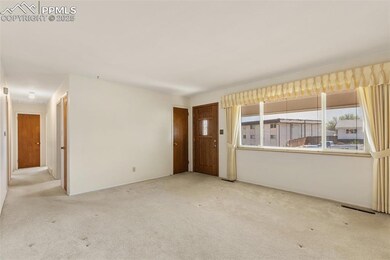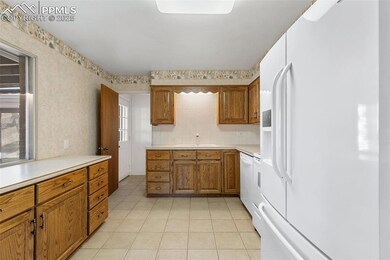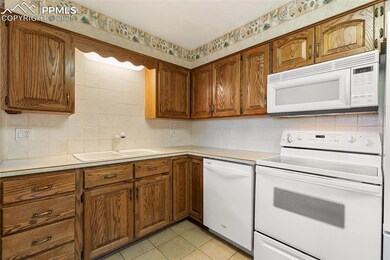
1714 Baylor Dr Colorado Springs, CO 80909
Austin Estates NeighborhoodHighlights
- Ranch Style House
- 1 Car Attached Garage
- Shed
- Wood Flooring
- Oversized Parking
- Landscaped
About This Home
As of June 2025Great opportunity to own a beautiful brick ranch-plan home with loads of "mid-century" charm and great bones - Built in 1963, this family home has seen only one owner - Nearly 2,700 total s.f. - Most main level windows have been replaced with double-pane, vinyl windows - Hardwood floors under the main-level carpeting - Three bedrooms and two baths on the main level, the 1,044 s.f. basement is partially finished and includes the laundry room and a workshop - Fully equipped kitchen with pantry - Cozy family room with a 31,000 BTU gas direct vent fireplace insert to keep you very warm on the cool Colorado days - New roof, skylights and new roof decking (on the pitched roof portion) completed in March 2025 - Leaf Guard gutters - Concrete patio & composite deck in the private, garden-like back yard - All kitchen and laundry room appliances included - Private "hot-tub" room with new skylights just off the master suite that could easily be transitioned into a morning coffee room, office, or plant room, the possibilities are endless (existing hot-tub is sold AS-IS with NO warrantee or guarantee) - Some dated features, but with a little effort this home could easily reflect your modern touch - Schedule an appointment to see this jewel! - This home, appliances and inclusions are being sold "AS-IS" -
Last Agent to Sell the Property
Blue Picket Realty Brokerage Phone: (719) 357-7653 Listed on: 04/18/2025
Home Details
Home Type
- Single Family
Est. Annual Taxes
- $1,023
Year Built
- Built in 1962
Lot Details
- 8,838 Sq Ft Lot
- Back Yard Fenced
- Landscaped
- Level Lot
Parking
- 1 Car Attached Garage
- Oversized Parking
- Garage Door Opener
- Driveway
Home Design
- Ranch Style House
- Brick Exterior Construction
- Shingle Roof
- Masonite
Interior Spaces
- 2,693 Sq Ft Home
- Ceiling Fan
- Self Contained Fireplace Unit Or Insert
- Gas Fireplace
Kitchen
- Oven
- Range Hood
- Microwave
- Dishwasher
- Disposal
Flooring
- Wood
- Carpet
- Ceramic Tile
Bedrooms and Bathrooms
- 4 Bedrooms
Laundry
- Dryer
- Washer
Basement
- Partial Basement
- Laundry in Basement
Schools
- Twain Elementary School
- Mitchell High School
Utilities
- Forced Air Heating System
- Heating System Uses Natural Gas
- 220 Volts in Kitchen
Additional Features
- Remote Devices
- Shed
Ownership History
Purchase Details
Home Financials for this Owner
Home Financials are based on the most recent Mortgage that was taken out on this home.Similar Homes in Colorado Springs, CO
Home Values in the Area
Average Home Value in this Area
Purchase History
| Date | Type | Sale Price | Title Company |
|---|---|---|---|
| Warranty Deed | $411,000 | Coretitle |
Mortgage History
| Date | Status | Loan Amount | Loan Type |
|---|---|---|---|
| Open | $328,800 | New Conventional | |
| Previous Owner | $100,000 | Credit Line Revolving | |
| Previous Owner | $130,000 | Credit Line Revolving |
Property History
| Date | Event | Price | Change | Sq Ft Price |
|---|---|---|---|---|
| 06/02/2025 06/02/25 | Sold | $411,000 | +0.3% | $153 / Sq Ft |
| 04/24/2025 04/24/25 | Off Market | $409,900 | -- | -- |
| 04/18/2025 04/18/25 | For Sale | $409,900 | -- | $152 / Sq Ft |
Tax History Compared to Growth
Tax History
| Year | Tax Paid | Tax Assessment Tax Assessment Total Assessment is a certain percentage of the fair market value that is determined by local assessors to be the total taxable value of land and additions on the property. | Land | Improvement |
|---|---|---|---|---|
| 2024 | $913 | $29,490 | $3,840 | $25,650 |
| 2022 | $867 | $22,450 | $2,780 | $19,670 |
| 2021 | $941 | $23,100 | $2,860 | $20,240 |
| 2020 | $776 | $18,580 | $2,500 | $16,080 |
| 2019 | $772 | $18,580 | $2,500 | $16,080 |
| 2018 | $561 | $14,840 | $1,870 | $12,970 |
| 2017 | $531 | $14,840 | $1,870 | $12,970 |
| 2016 | $412 | $14,220 | $1,830 | $12,390 |
| 2015 | $411 | $14,220 | $1,830 | $12,390 |
| 2014 | $392 | $13,040 | $1,830 | $11,210 |
Agents Affiliated with this Home
-
Michael Winslow
M
Seller's Agent in 2025
Michael Winslow
Blue Picket Realty
(719) 331-7739
1 in this area
40 Total Sales
-
Troy MacDonald
T
Buyer's Agent in 2025
Troy MacDonald
Exp Realty LLC
(719) 955-1999
2 in this area
219 Total Sales
Map
Source: Pikes Peak REALTOR® Services
MLS Number: 2367304
APN: 64034-13-009
- 1711 Auburn Dr
- 1934 Berkshire Ln
- 1511 N Chelton Rd
- 1940 Sussex Ln
- 1609 Kingsley Dr
- 2013 Sussex Ln
- 2049 Sussex Ln
- 2019 Tesla Dr
- 1927 N Academy Blvd
- 2091 Sussex Ln
- 1422 N Chelton Rd
- 1421 Querida Dr
- 2017 Collier Ave
- 1230 Auburn Dr
- 3118 E La Salle St
- 3703 Alpine Place
- 1871 Alpine Dr
- 1401 Bates Dr
- 3126 Brady Blvd
- 1928 Cadillac Ave
