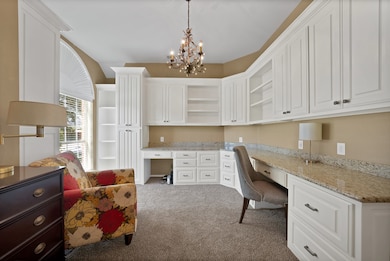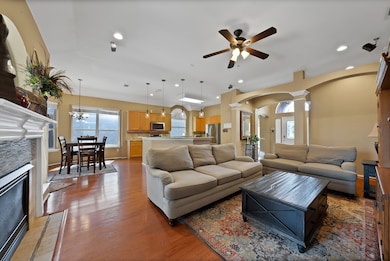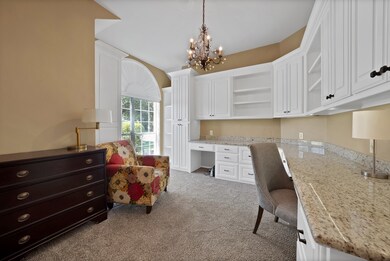
1714 Brittany Ln Mansfield, TX 76063
Walnut Creek Valley NeighborhoodEstimated payment $2,923/month
Highlights
- Open Floorplan
- Fireplace in Bedroom
- Traditional Architecture
- J L Boren Elementary School Rated A
- Deck
- Wood Flooring
About This Home
Beautifully updated single-story home with standout curb appeal in the heart of Mansfield! This meticulously maintained property offers stylish updates and a warm, functional layout in a highly sought-after neighborhood within Mansfield ISD.
The open-concept kitchen with granite countertops flows into a spacious living area with hardwood floors and plenty of natural light—ideal for entertaining. The formal dining room is positioned across from a flexible bonus room with custom built-ins—perfect for an office, den, or craft space.
The luxurious primary suite is a private escape, featuring a cozy sitting area, fire place, and a stunning en suite bath that feels like your own personal spa. Two additional bedrooms, both with walk-in closets, share a beautifully updated guest bath. Brand new carpet throughout installed July 2025 adds a fresh, move-in ready touch. Roof replaced July 2024.
Step outside to your favorite part of the home—a charming covered back porch, perfect for relaxing mornings or evening gatherings. With a manicured lawn, thoughtful updates throughout, and a location close to top-rated schools, this home truly has it all!
Listing Agent
CENTURY 21 Judge Fite Co. Brokerage Phone: 817-473-7661 License #0737673 Listed on: 07/10/2025

Open House Schedule
-
Saturday, July 26, 20251:00 to 4:00 pm7/26/2025 1:00:00 PM +00:007/26/2025 4:00:00 PM +00:00Add to Calendar
Home Details
Home Type
- Single Family
Est. Annual Taxes
- $8,522
Year Built
- Built in 1997
Lot Details
- 7,797 Sq Ft Lot
- Gated Home
- Property is Fully Fenced
- Wood Fence
- Landscaped
- Level Lot
- Sprinkler System
- Few Trees
- Back Yard
Parking
- 2 Car Garage
- Parking Accessed On Kitchen Level
- Lighted Parking
- Front Facing Garage
- Garage Door Opener
- Driveway
- Outside Parking
- Off-Street Parking
Home Design
- Traditional Architecture
- Brick Exterior Construction
- Slab Foundation
- Composition Roof
Interior Spaces
- 2,117 Sq Ft Home
- 1-Story Property
- Open Floorplan
- Wired For Data
- Built-In Features
- Woodwork
- Ceiling Fan
- Chandelier
- Fireplace With Glass Doors
- Fireplace Features Blower Fan
- Fireplace Features Masonry
- Gas Fireplace
- Window Treatments
- Living Room with Fireplace
- 2 Fireplaces
Kitchen
- Eat-In Kitchen
- Electric Oven
- Electric Cooktop
- Microwave
- Dishwasher
- Kitchen Island
- Granite Countertops
- Disposal
Flooring
- Wood
- Carpet
- Ceramic Tile
Bedrooms and Bathrooms
- 3 Bedrooms
- Fireplace in Bedroom
- Walk-In Closet
- 2 Full Bathrooms
- Double Vanity
Laundry
- Laundry in Hall
- Washer and Electric Dryer Hookup
Home Security
- Security System Owned
- Security Lights
- Intercom
- Carbon Monoxide Detectors
- Fire and Smoke Detector
Outdoor Features
- Deck
- Covered patio or porch
- Exterior Lighting
Schools
- Boren Elementary School
- Mansfield High School
Utilities
- Central Heating and Cooling System
- Vented Exhaust Fan
- Electric Water Heater
- High Speed Internet
- Phone Available
- Cable TV Available
Community Details
- Walnut Creek Valley Add Subdivision
Listing and Financial Details
- Legal Lot and Block 72 / 49
- Assessor Parcel Number 05854105
Map
Home Values in the Area
Average Home Value in this Area
Tax History
| Year | Tax Paid | Tax Assessment Tax Assessment Total Assessment is a certain percentage of the fair market value that is determined by local assessors to be the total taxable value of land and additions on the property. | Land | Improvement |
|---|---|---|---|---|
| 2024 | $6,706 | $374,745 | $60,000 | $314,745 |
| 2023 | $8,983 | $388,923 | $60,000 | $328,923 |
| 2022 | $7,922 | $307,687 | $50,000 | $257,687 |
| 2021 | $7,568 | $293,984 | $50,000 | $243,984 |
| 2020 | $6,965 | $252,472 | $50,000 | $202,472 |
| 2019 | $6,743 | $253,452 | $50,000 | $203,452 |
| 2018 | $5,745 | $215,489 | $50,000 | $165,489 |
| 2017 | $5,577 | $220,974 | $28,000 | $192,974 |
| 2016 | $5,070 | $197,397 | $28,000 | $169,397 |
| 2015 | $4,660 | $161,900 | $28,000 | $133,900 |
| 2014 | $4,660 | $161,900 | $28,000 | $133,900 |
Property History
| Date | Event | Price | Change | Sq Ft Price |
|---|---|---|---|---|
| 07/22/2025 07/22/25 | For Sale | $400,000 | +60.1% | $189 / Sq Ft |
| 01/26/2018 01/26/18 | Sold | -- | -- | -- |
| 01/19/2018 01/19/18 | Pending | -- | -- | -- |
| 01/16/2018 01/16/18 | For Sale | $249,900 | -- | $118 / Sq Ft |
Purchase History
| Date | Type | Sale Price | Title Company |
|---|---|---|---|
| Warranty Deed | -- | None Available | |
| Warranty Deed | -- | American Title Co | |
| Warranty Deed | -- | Safeco Land Title |
Mortgage History
| Date | Status | Loan Amount | Loan Type |
|---|---|---|---|
| Previous Owner | $146,220 | VA | |
| Previous Owner | $148,909 | VA | |
| Previous Owner | $95,000 | No Value Available |
Similar Homes in Mansfield, TX
Source: North Texas Real Estate Information Systems (NTREIS)
MLS Number: 20996610
APN: 05854105
- 5 Churchill Ct
- 1716 Mcgarry Ln
- 1906 Walnut Hills Ln
- 1708 Crestmeadow Ln
- 1526 Brittany Ln
- 1724 Newcastle Dr
- 2705 Avondale Dr
- 1610 Crestmeadow Ln
- 1510 Oxford Dr
- 1404 Kendal Dr
- 1803 Fairfax Dr
- 1210 Autumn Dr
- 1607 Mallard Cir
- 1206 Autumn Dr
- 2802 Esplanade Blvd Unit 5802
- 1225 E Debbie Ln
- 2009 Ladera Way
- 1810 Ladera Way Unit 1810
- 2921 Cascada Way
- 2103 La Cima Dr Unit 2103
- 1656 Churchill Ln
- 1701 Oxford Dr
- 1712 Farmington Dr
- 1517 Brighton Dr
- 1509 Cheyenne Trail
- 1523 Stratford Dr
- 1514 Warwick Dr
- 1207 Chapel Hill Dr
- 1601 E Debbie Ln
- 1506 Stratford Dr
- 3251 Matlock Rd
- Mansfield Webb Rd & E Debbie Ln
- 2312 Charleston Dr
- 2206 Kingsley Dr
- 2217 Ragland Rd
- 750 W Turner Warnell Rd
- 632 Redwood Way
- 630 Redwood Way
- 1020 Hickory Cir
- 814 Elbe Dr






