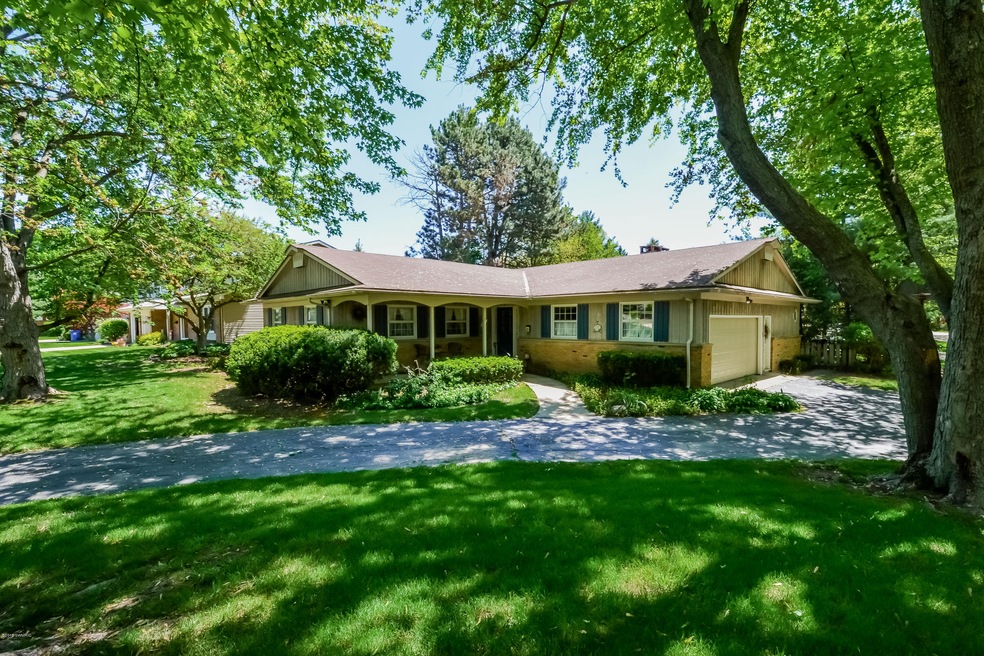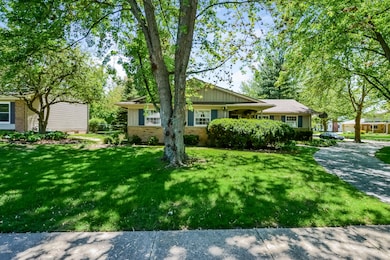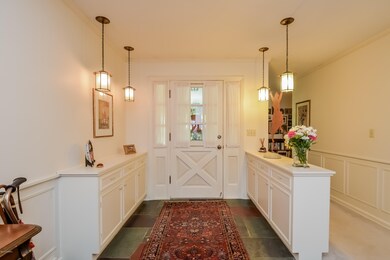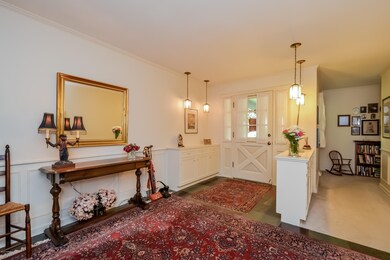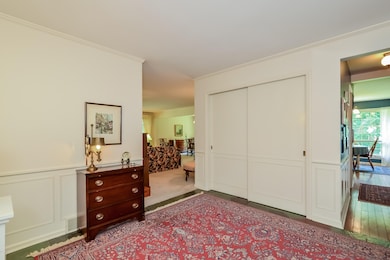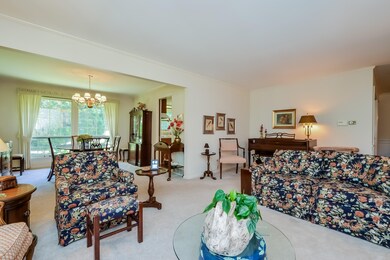
1714 Danby Ln SE Grand Rapids, MI 49506
Estimated Value: $629,792 - $684,000
Highlights
- Family Room with Fireplace
- Wood Flooring
- Porch
- East Grand Rapids High School Rated A
- Corner Lot: Yes
- 2 Car Attached Garage
About This Home
As of June 2015Not ready for a condo? This charming 3 bedroom, 2 1/2 bath ranch is very deceiving and not a drive by. Offering 2064 sq.ft this fantastic home is perfect for the buyer who wants to downsize to main floor living and enjoy a small back yard. The rooms are large and spacious including the formal living/dining rooms with full picture windows, kitchen with ample cabinets, hardwood flooring and built-in desk and eating area. The main floor FR has a vaulted beamed ceiling with skylight, hardwood flooring a see through FP and access to the patio and private back yard. The bedrooms are conveniently located on 1 wing which includes the MBR with a private bath, 2 more bedrooms and 2nd full bath. The basement has 1 finished room and tons of storage. This is a truly wonderful home.
Last Agent to Sell the Property
Coldwell Banker Schmidt Realtors License #6501266690 Listed on: 05/28/2015

Home Details
Home Type
- Single Family
Est. Annual Taxes
- $4,972
Year Built
- Built in 1964
Lot Details
- Lot Dimensions are 130x90
- Corner Lot: Yes
- Sprinkler System
Parking
- 2 Car Attached Garage
- Garage Door Opener
Home Design
- Brick Exterior Construction
- Wood Siding
Interior Spaces
- 2,185 Sq Ft Home
- 1-Story Property
- Built-In Desk
- Family Room with Fireplace
- 2 Fireplaces
- Living Room
- Dining Area
- Wood Flooring
- Basement Fills Entire Space Under The House
Kitchen
- Eat-In Kitchen
- Range
- Microwave
- Dishwasher
- Disposal
Bedrooms and Bathrooms
- 3 Main Level Bedrooms
Outdoor Features
- Patio
- Porch
Utilities
- Forced Air Heating and Cooling System
- Heating System Uses Natural Gas
Ownership History
Purchase Details
Home Financials for this Owner
Home Financials are based on the most recent Mortgage that was taken out on this home.Purchase Details
Similar Homes in Grand Rapids, MI
Home Values in the Area
Average Home Value in this Area
Purchase History
| Date | Buyer | Sale Price | Title Company |
|---|---|---|---|
| Snyder Mark I | $280,000 | Midstate Title Agency Llc | |
| Headrick Elizabeth A | $146,000 | -- |
Property History
| Date | Event | Price | Change | Sq Ft Price |
|---|---|---|---|---|
| 06/30/2015 06/30/15 | Sold | $280,000 | 0.0% | $128 / Sq Ft |
| 05/30/2015 05/30/15 | Pending | -- | -- | -- |
| 05/28/2015 05/28/15 | For Sale | $280,000 | -- | $128 / Sq Ft |
Tax History Compared to Growth
Tax History
| Year | Tax Paid | Tax Assessment Tax Assessment Total Assessment is a certain percentage of the fair market value that is determined by local assessors to be the total taxable value of land and additions on the property. | Land | Improvement |
|---|---|---|---|---|
| 2024 | $7,685 | $270,500 | $0 | $0 |
| 2023 | $7,901 | $227,500 | $0 | $0 |
| 2022 | $7,489 | $193,500 | $0 | $0 |
| 2021 | $7,298 | $186,900 | $0 | $0 |
| 2020 | $6,792 | $170,800 | $0 | $0 |
| 2019 | $7,184 | $158,400 | $0 | $0 |
| 2018 | $7,069 | $157,300 | $0 | $0 |
| 2017 | $6,955 | $139,100 | $0 | $0 |
| 2016 | $6,809 | $131,700 | $0 | $0 |
| 2015 | -- | $131,700 | $0 | $0 |
| 2013 | -- | $114,900 | $0 | $0 |
Agents Affiliated with this Home
-
Kate Houseman

Seller's Agent in 2015
Kate Houseman
Coldwell Banker Schmidt Realtors
(616) 292-1690
3 in this area
69 Total Sales
-
Lena Taylor
L
Buyer's Agent in 2015
Lena Taylor
Novosad Realty Partners, LLC
(616) 901-2814
2 in this area
21 Total Sales
Map
Source: Southwestern Michigan Association of REALTORS®
MLS Number: 15026809
APN: 41-18-03-328-018
- 2506 Berwyck Rd SE
- 1906 Rosemont Ave SE
- 1530 Sherwood Ave SE
- 1753 Breton Rd SE
- 2335 Elinor Ln SE Unit (Lot 4)
- 1728 Edgewood Ave SE
- 1439 Sherwood Ave SE
- 1917 Ridgemoor Dr SE
- 2225 Griggs St SE Unit 3
- 2227 Griggs St SE Unit 4
- 2229 Griggs St SE Unit 5
- 2252 Burton St SE
- 1708 Radcliff Ave SE
- 2234 Griggs St SE Unit 44
- 2246 Griggs St SE Unit 40
- 2549 Beechwood Dr SE
- 2155 Rolling Hills Dr SE
- 2145 Griggs St SE
- 2120 Englewood Dr SE
- 1132 Eastwood Ave SE
- 1714 Danby Ln SE
- 2648 Berwyck Rd SE
- 1720 Danby Ln SE
- 1715 Danby Ln SE
- 2656 Berwyck Rd SE
- 1725 Vesta Ln SE
- 2635 Berwyck Rd SE
- 2645 Berwyck Rd SE
- 1731 Vesta Ln SE
- 2655 Berwyck Rd SE
- 1731 Danby Ln SE
- 1740 Danby Ln SE
- 2610 Berwyck Rd SE
- 1741 Vesta Ln SE
- 2663 Berwyck Rd SE
- 1741 Danby Ln SE
- 2644 Hampshire Blvd SE
- 2650 Hampshire Blvd SE
- 2609 Berwyck Rd SE
- 2710 Berwyck Rd SE
