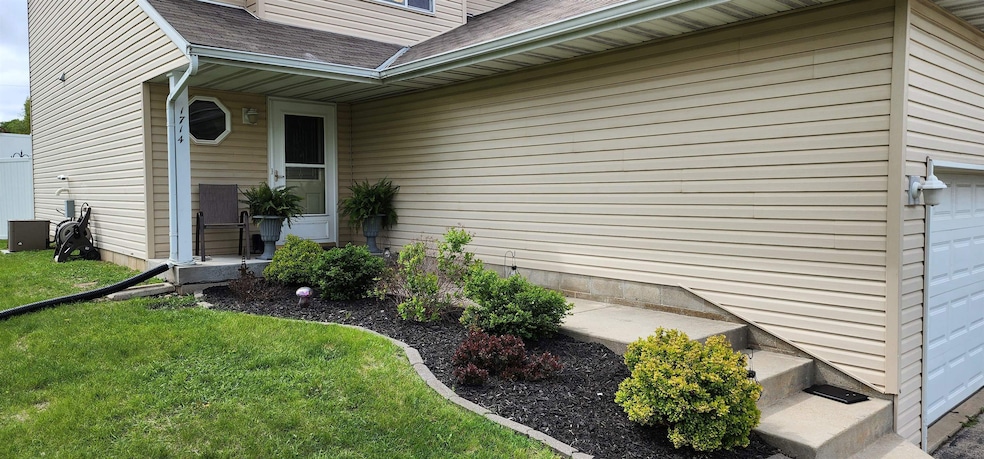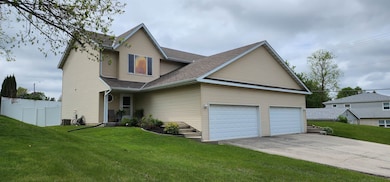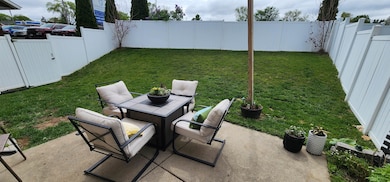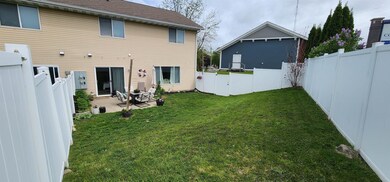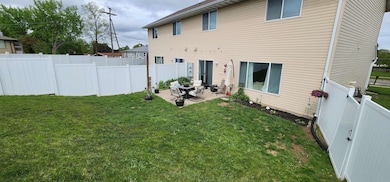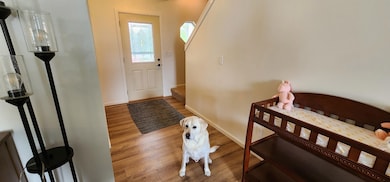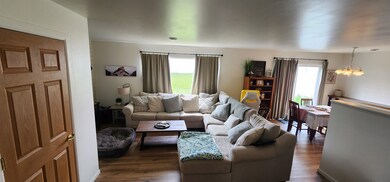1714 Fairview Dr West Bend, WI 53090
Estimated payment $1,809/month
Highlights
- Wood Flooring
- Walk-In Closet
- Patio
- Fenced Yard
- Forced Air Cooling System
- Water Softener
About This Home
Take at look at this charming condo, updated and move in ready! Entering the front door you'll find a beautiful living and kitchen, along with a fenced in backyard to relax and enjoy the weather with your pets! Heading upstairs you'll find large bedrooms, closets aplenty, and a huge master bedroom with en suite and walk in closets! Don't wait, this opportunity will not last long!
Listing Agent
Century 21 Affiliated Brokerage Phone: 920-382-0786 License #87953-94 Listed on: 05/20/2025

Townhouse Details
Home Type
- Townhome
Est. Annual Taxes
- $2,820
Year Built
- Built in 2003
Lot Details
- Private Entrance
- Fenced Yard
Home Design
- Vinyl Siding
Interior Spaces
- 1,624 Sq Ft Home
- Wood Flooring
Kitchen
- Oven or Range
- <<microwave>>
- Dishwasher
- Disposal
Bedrooms and Bathrooms
- 3 Bedrooms
- Walk-In Closet
- Primary Bathroom is a Full Bathroom
Laundry
- Laundry on main level
- Dryer
- Washer
Outdoor Features
- Patio
Schools
- Call School District Elementary And Middle School
- West High School
Utilities
- Forced Air Cooling System
- Water Softener
- High Speed Internet
- Cable TV Available
Community Details
- 2 Units
- Located in the Fairview Dr Condo master-planned community
Listing and Financial Details
- Assessor Parcel Number 291-11190241714
Map
Home Values in the Area
Average Home Value in this Area
Tax History
| Year | Tax Paid | Tax Assessment Tax Assessment Total Assessment is a certain percentage of the fair market value that is determined by local assessors to be the total taxable value of land and additions on the property. | Land | Improvement |
|---|---|---|---|---|
| 2024 | $2,821 | $224,200 | $21,600 | $202,600 |
| 2023 | $2,507 | $139,100 | $16,000 | $123,100 |
| 2022 | $2,338 | $139,100 | $16,000 | $123,100 |
| 2021 | $2,384 | $139,100 | $16,000 | $123,100 |
| 2020 | $2,376 | $139,100 | $16,000 | $123,100 |
| 2019 | $2,288 | $139,100 | $16,000 | $123,100 |
| 2018 | $2,228 | $139,100 | $16,000 | $123,100 |
| 2017 | $2,425 | $134,000 | $16,000 | $118,000 |
| 2016 | $2,544 | $134,000 | $16,000 | $118,000 |
| 2015 | $2,526 | $134,000 | $16,000 | $118,000 |
| 2014 | $2,526 | $134,000 | $16,000 | $118,000 |
| 2013 | $2,731 | $134,000 | $16,000 | $118,000 |
Property History
| Date | Event | Price | Change | Sq Ft Price |
|---|---|---|---|---|
| 05/20/2025 05/20/25 | For Sale | $285,000 | -- | $175 / Sq Ft |
Purchase History
| Date | Type | Sale Price | Title Company |
|---|---|---|---|
| Condominium Deed | $137,000 | None Available | |
| Condominium Deed | -- | None Available |
Mortgage History
| Date | Status | Loan Amount | Loan Type |
|---|---|---|---|
| Open | $130,150 | New Conventional |
Source: South Central Wisconsin Multiple Listing Service
MLS Number: 2000227
APN: 1119-024-1714
- 615 Roosevelt Dr
- 1925 N Salisbury Rd
- 2119 Northwestern Ave
- 1234 Jefferson St
- 1339 N 11th Ave
- 2205 N Salisbury Rd
- 0 Mint Dr
- 2149 Briar Dr
- 1600 Patricia Dr
- 1114 Wayne Rd
- Lt1 Dandelion Ln
- 1528 Jefferson St
- 1328 N 14th Ave
- Lt3 Woodford Dr
- 2704 Kettle Ct
- Lt2 Woodford Dr
- 3045 Newark Dr E
- Lt1 Sleepy Hollow Rd
- 690 Rivershores Dr Unit 302
- 1430 Park Ave
- 2021 Barton Ave
- 2105-2113 Barton Ave
- 1311 Green Tree Rd
- 611 Veterans Ave
- 433 N Main St
- 1416 Lee Ave
- 543 Mill St Unit 1
- 151 Wisconsin St
- 239 Water St
- 250 S Forest Ave
- 524 Marshal Ct Unit A
- 218 N River Rd
- 420 Vine St
- 1600 Vogt Dr
- 1934 Sylvan Way
- 2037 S Main St
- 2039 S Main St Unit 3
- 2113 S Main St
- 2245 Sylvan Way Unit 4
- 1801 Wildlife Dr
