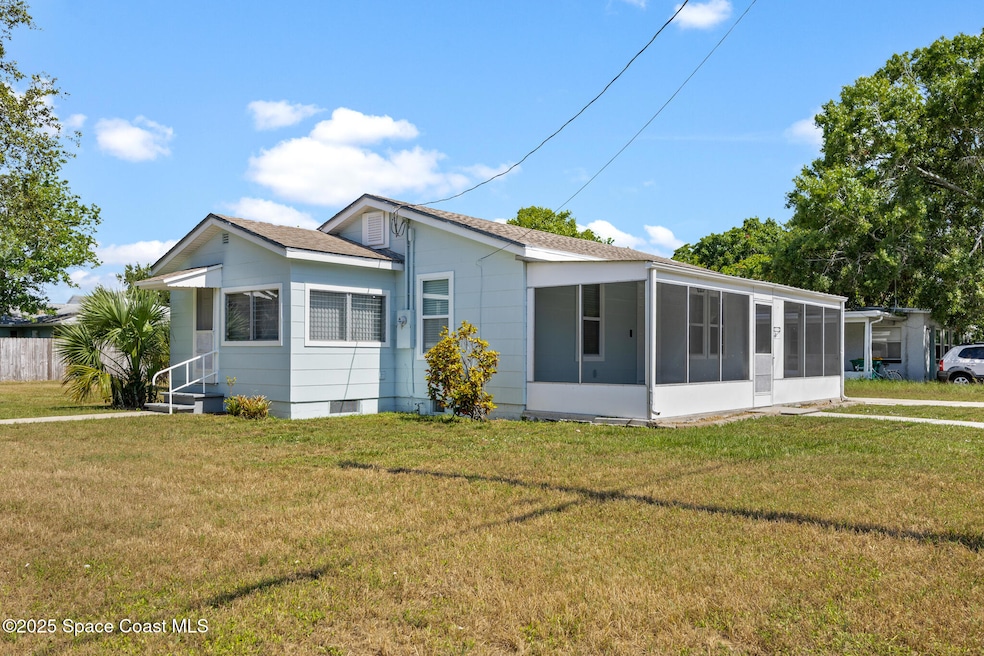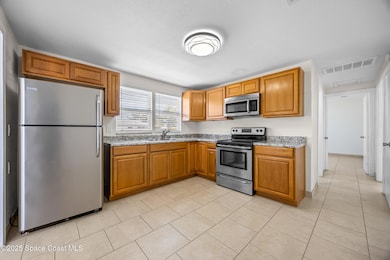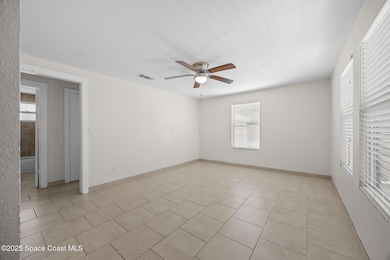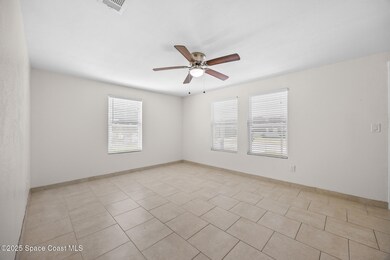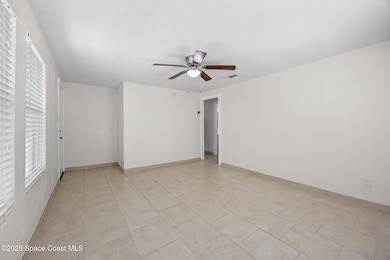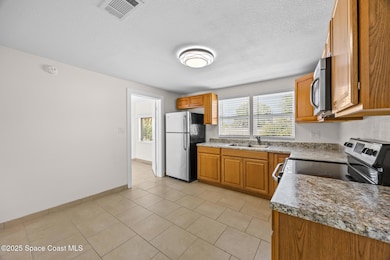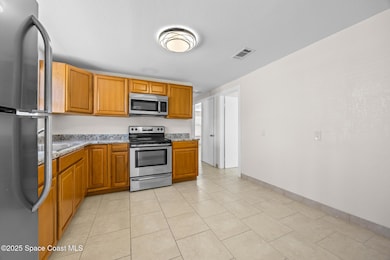1714 Fletcher St Melbourne, FL 32901
Estimated payment $1,586/month
Highlights
- View of Trees or Woods
- Corner Lot
- Screened Porch
- Melbourne Senior High School Rated A-
- No HOA
- Cottage
About This Home
Vintage Charm Meets Modern Living!
This classic cottage has been lovingly updated, offering the Best of Both Worlds and Situated on 2 Lots on a corner, it features a mix of original details and modern up-grades-perfect for those who appreciate character, space and move-in ready convenience. Close to Downtown Melbourne within walking distance of restaurants, shopping, nightlife and boutiques.
This remodeled home is ideal for a vacation rental, income property or for a single family home. Includes One car garage, Hugh screened porch, separate laundry/flex room.
Plenty of space for a pool and room to park your RV and other toys.
Newer AC and artesian wells on property. City Water and sewer. Beautifully finished inside unit with tile throughout, updated Kitchen with stainless steel appliances. Newly updated bath with fabulous tiles.
Newer windows with updated blinds. Upgraded Fans with lights. Just an hour from Orlando, A half hour to the Cape and Nasa!
Home Details
Home Type
- Single Family
Est. Annual Taxes
- $2,880
Year Built
- Built in 1958 | Remodeled
Lot Details
- 8,712 Sq Ft Lot
- East Facing Home
- Wood Fence
- Corner Lot
- Cleared Lot
- Few Trees
Parking
- 1 Car Garage
- Additional Parking
- On-Street Parking
Home Design
- Cottage
- Frame Construction
- Shingle Roof
- Wood Siding
- Asphalt
Interior Spaces
- 744 Sq Ft Home
- 1-Story Property
- Ceiling Fan
- Fireplace
- Screened Porch
- Tile Flooring
- Views of Woods
Kitchen
- Electric Range
- Microwave
Bedrooms and Bathrooms
- 2 Bedrooms
- Split Bedroom Floorplan
- Walk-In Closet
- 1 Full Bathroom
Laundry
- Laundry Room
- Laundry on lower level
- Washer
Schools
- Harbor City Elementary School
- Hoover Middle School
- Melbourne High School
Utilities
- Central Heating and Cooling System
- Cable TV Available
Community Details
- No Home Owners Association
- Platts Resubd Subdivision
Listing and Financial Details
- Assessor Parcel Number 28-37-03-32-00014.0-0016.00
Map
Home Values in the Area
Average Home Value in this Area
Tax History
| Year | Tax Paid | Tax Assessment Tax Assessment Total Assessment is a certain percentage of the fair market value that is determined by local assessors to be the total taxable value of land and additions on the property. | Land | Improvement |
|---|---|---|---|---|
| 2025 | $2,955 | $173,670 | -- | -- |
| 2024 | $2,880 | $164,850 | -- | -- |
| 2023 | $2,880 | $158,660 | $92,000 | $66,660 |
| 2022 | $1,861 | $132,700 | $0 | $0 |
| 2021 | $1,565 | $81,280 | $56,000 | $25,280 |
| 2020 | $1,522 | $81,050 | $56,000 | $25,050 |
| 2019 | $1,475 | $78,970 | $52,000 | $26,970 |
| 2018 | $1,395 | $74,630 | $44,000 | $30,630 |
| 2017 | $1,310 | $67,660 | $44,000 | $23,660 |
| 2016 | $1,264 | $61,660 | $39,200 | $22,460 |
| 2015 | $1,130 | $47,920 | $27,820 | $20,100 |
| 2014 | $825 | $30,310 | $22,560 | $7,750 |
Property History
| Date | Event | Price | List to Sale | Price per Sq Ft | Prior Sale |
|---|---|---|---|---|---|
| 11/22/2025 11/22/25 | Price Changed | $254,900 | -1.9% | $343 / Sq Ft | |
| 10/08/2025 10/08/25 | Price Changed | $259,900 | -1.2% | $349 / Sq Ft | |
| 09/04/2025 09/04/25 | Price Changed | $263,000 | -0.8% | $353 / Sq Ft | |
| 07/31/2025 07/31/25 | Price Changed | $265,000 | -1.8% | $356 / Sq Ft | |
| 07/03/2025 07/03/25 | For Sale | $269,900 | +21.6% | $363 / Sq Ft | |
| 01/07/2022 01/07/22 | Sold | $222,000 | -5.5% | $289 / Sq Ft | View Prior Sale |
| 12/16/2021 12/16/21 | Pending | -- | -- | -- | |
| 12/02/2021 12/02/21 | For Sale | $235,000 | 0.0% | $306 / Sq Ft | |
| 02/16/2018 02/16/18 | Rented | $1,200 | 0.0% | -- | |
| 02/12/2018 02/12/18 | Under Contract | -- | -- | -- | |
| 02/06/2018 02/06/18 | For Rent | $1,200 | 0.0% | -- | |
| 10/22/2014 10/22/14 | Sold | $21,000 | -50.0% | $27 / Sq Ft | View Prior Sale |
| 08/27/2014 08/27/14 | Pending | -- | -- | -- | |
| 07/29/2014 07/29/14 | For Sale | $42,000 | -- | $55 / Sq Ft |
Purchase History
| Date | Type | Sale Price | Title Company |
|---|---|---|---|
| Warranty Deed | $222,000 | Supreme Title Closings | |
| Warranty Deed | $21,000 | Supreme Title Closings Llc | |
| Quit Claim Deed | -- | None Available |
Source: Space Coast MLS (Space Coast Association of REALTORS®)
MLS Number: 1050204
APN: 28-37-03-32-00014.0-0016.00
- 1707 Platt St
- 1620 Peachtree St
- 309 Palmetto Ave
- 229 E Melbourne Ave
- 1715 Glendon Dr
- 1604 Park Ave
- 501 E Fee Ave
- 2148 Country Club Rd
- 400 Espanola Way
- 2307 Country Club Rd
- 410 Lund Cir
- 2240 Enjoya Ln
- 237 Hidden Woods Place
- 227 Hidden Woods Place
- 217 Hidden Woods Place
- 637 E Lincoln Ave
- 2016 Grant Place Unit 101
- 429 & 427 S Babcock St
- 352 Vesta Cir
- 506 Selfridge Dr Unit A001
- 1800 Stockton St Unit ID1254594P
- 1903 Fletcher St
- 1905 Stockton St
- 1810 Elizabeth St
- 2100 Franklin St Unit 3
- 1921 Park Ave
- 1704 Oak St
- 2108 Bignonia St
- 115 W Seminole Ave Unit 209
- 510 E Strawbridge Ave Unit Bsalon
- 509 E Fee Ave
- 409 E Melbourne Ave
- 400 Espanola Way
- 1450 Tradition Cir
- 2417 Colonial Dr
- 637 E Lincoln Ave
- 2240 Enjoya Ln
- 350 Vesta Cir
- 356 Vesta Cir
- 700 Lund Cir
