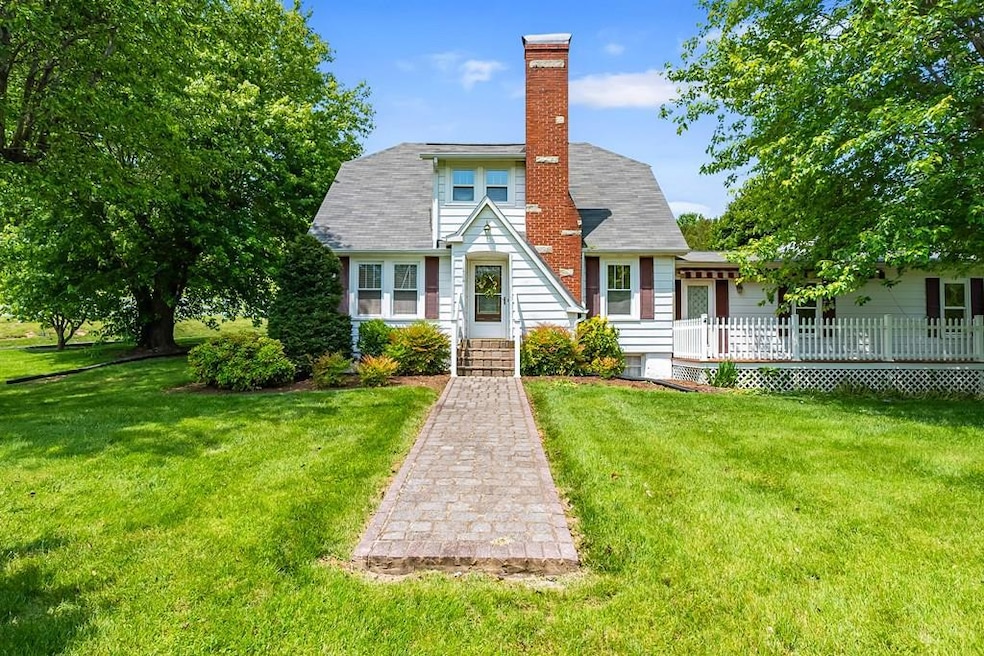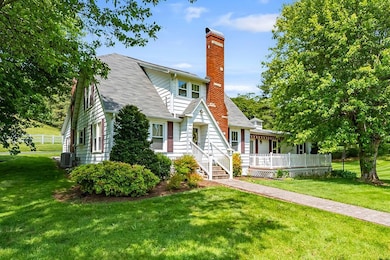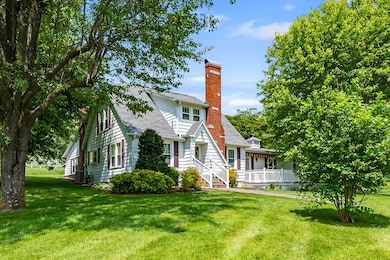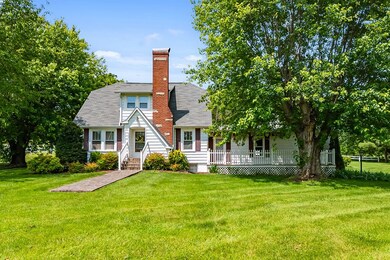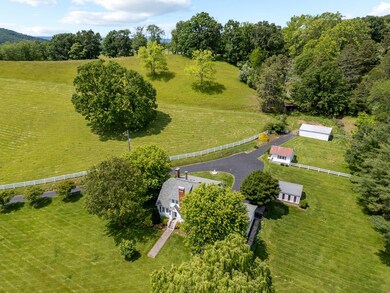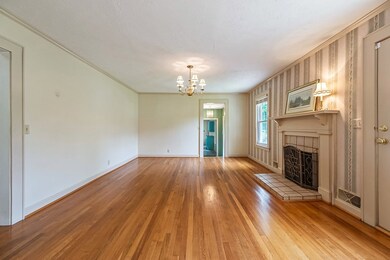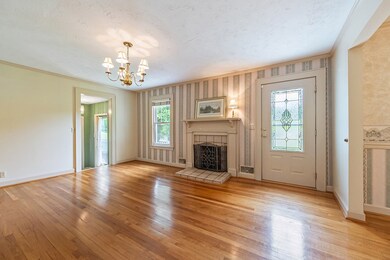
1714 Fort Chiswell Rd Max Meadows, VA 24360
Estimated payment $2,314/month
Highlights
- Barn
- Mature Trees
- Farm
- 7.85 Acre Lot
- Wood Burning Stove
- Main Floor Primary Bedroom
About This Home
Looking for a charming mini farm that offers both convenience and character? Look no further! Welcome to one of the most beautifully maintained and sweetest little properties in Fort Chiswell. This sweet home is warm, inviting, and full of charm—from the cozy interior to the eye-catching white vinyl fencing that truly sets it apart. Enjoy the benefits of optional spring water, a paved driveway, outdoor workshop, mature trees, and plenty of space for your family to spread out. The property also includes barns and a dedicated garden area—perfect for anyone with a green thumb. If you love your horses and love to trail ride, this farm is a short distance to the local trails and the New River Trail as well!! This cozy farm is ready for its next chapter. Don't miss out—grab your agent and get your showing appointment today!
Listing Agent
BHHS- Mountain Sky Properties, Wytheville Brokerage Phone: 2762288882 License #0225242756 Listed on: 06/09/2025

Home Details
Home Type
- Single Family
Est. Annual Taxes
- $881
Year Built
- Built in 1947
Lot Details
- 7.85 Acre Lot
- Wood Fence
- Lot Has A Rolling Slope
- Mature Trees
- Garden
- Property is in good condition
Parking
- 768 Car Attached Garage
- Detached Carport Space
- Open Parking
Home Design
- Farmhouse Style Home
- Tudor Architecture
- Permanent Foundation
- Fire Rated Drywall
- Shingle Roof
- Aluminum Siding
Interior Spaces
- 2,880 Sq Ft Home
- 2-Story Property
- Paneling
- Ceiling Fan
- Fireplace
- Wood Burning Stove
- Living Room
- Dining Room
- Oven
- Laundry on main level
Flooring
- Carpet
- Vinyl
Bedrooms and Bathrooms
- 3 Bedrooms
- Primary Bedroom on Main
- Bathroom on Main Level
- 2 Full Bathrooms
Basement
- Basement Fills Entire Space Under The House
- Walk-Up Access
- Interior and Exterior Basement Entry
Outdoor Features
- Exterior Lighting
- Shed
- Outbuilding
- Porch
Schools
- Jackson Elementary School
- Fort Chiswell Middle School
- Fort Chiswell High School
Farming
- Barn
- Farm
Utilities
- Cooling Available
- Heating System Uses Oil
- Heating System Uses Wood
- Heat Pump System
- Baseboard Heating
- Propane
- Well
- Electric Water Heater
- Septic Tank
- High Speed Internet
Community Details
- No Home Owners Association
Map
Home Values in the Area
Average Home Value in this Area
Tax History
| Year | Tax Paid | Tax Assessment Tax Assessment Total Assessment is a certain percentage of the fair market value that is determined by local assessors to be the total taxable value of land and additions on the property. | Land | Improvement |
|---|---|---|---|---|
| 2024 | $881 | $172,800 | $52,400 | $120,400 |
| 2023 | $881 | $168,700 | $52,400 | $116,300 |
| 2022 | $881 | $172,800 | $52,400 | $120,400 |
| 2021 | $1,071 | $198,300 | $52,400 | $145,900 |
| 2020 | $1,071 | $198,300 | $52,400 | $145,900 |
| 2019 | $1,071 | $198,300 | $52,400 | $145,900 |
| 2018 | $923 | $171,000 | $25,100 | $145,900 |
| 2017 | $838 | $0 | $0 | $0 |
| 2016 | -- | $0 | $0 | $0 |
| 2015 | -- | $171,000 | $0 | $0 |
| 2014 | -- | $0 | $0 | $0 |
| 2012 | -- | $0 | $0 | $0 |
Property History
| Date | Event | Price | Change | Sq Ft Price |
|---|---|---|---|---|
| 06/09/2025 06/09/25 | For Sale | $405,000 | -- | $141 / Sq Ft |
Mortgage History
| Date | Status | Loan Amount | Loan Type |
|---|---|---|---|
| Closed | $30,000 | No Value Available |
Similar Homes in the area
Source: Southwest Virginia Association of REALTORS®
MLS Number: 100130
APN: 059-000-0000-0090
- 119 Ferby Way
- 906 Sanders Mines Rd
- Lot 3 Walton Furnace Rd
- 95F Walton Furnace Rd
- TBD E Lee Hwy
- 2109 Walton Furnace Rd
- TBD Della Ln
- 199 Felts Ln
- 325 Factory Outlet Dr
- 160 Cardova Dr
- TBD Cox Ln
- Lot 38 E Lee Hwy
- TBD Carterville Heights Rd
- 0 Major Grahams Unit 359602
- 0 Major Grahams Unit 359601
- 0 Major Grahams Unit 359596
- 917 Austinville Rd
- 2670 Austinville Rd
- 0 Major Graham Rd Unit 359589
- 0 Major Graham Rd Unit 358516
- 125 Birch Dr
- 235 College Park Dr
- 285 S 6th Suite A St
- 120 N 4th St Unit B
- 4157 Poplar Camp Rd Unit Apartment A
- 500 Pico Terrace
- 7073 Waterview Ln
- 7067 Waterview Ln
- 2114 W Main St
- 2008 W Main St
- 116 P T Travis Ave
- 15 Hickory Rd
- 406 Sanford St
- 812 Tyler Ave
- 103 3rd Ave
- 100 Ridgewood Ln
- 2724 Lantern Rd
- 1 New River Dr
- 6815 Viscoe Rd
- 6714 Bay Hill Ct
