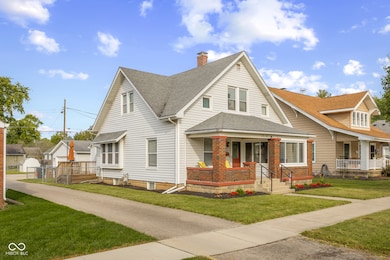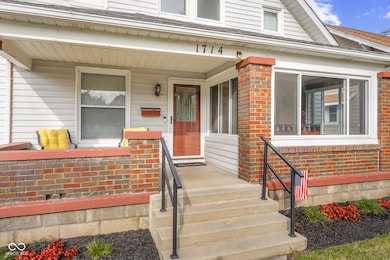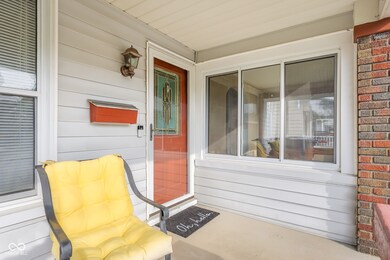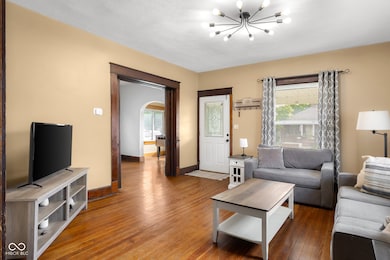1714 Gilmore St Columbus, IN 47201
Estimated payment $1,644/month
Highlights
- Deck
- Traditional Architecture
- Mud Room
- Columbus North High School Rated A
- Wood Flooring
- No HOA
About This Home
This inviting 3-bedroom, 2-bath home in the heart of Columbus blends classic charm with fresh updates, creating a bright and comfortable space throughout. The natural light across the main level feels uplifting, and the generous closet space throughout the home provides effortless everyday storage. A main-level bedroom and full bath provide everyday convenience, while two additional bedrooms and a second full bath are located upstairs. The primary bedroom features stunning original pocket doors and a sunroom-a perfect retreat for morning coffee in the sunshine or quiet evenings with a book. The primary bath showcases beautiful penny-sized hexagon floor tiles and timeless white subway tile surrounding a deep soaking tub with shower. Both bathrooms have been updated, and the kitchen has also received modern upgrades that blend comfort with classic style. Original hardwood floors run throughout most of the home, adding warmth and character. Out back, a large deck provides the ideal space for entertaining, grilling, or relaxing outdoors. The fully fenced backyard offers privacy and room to play. A spacious mudroom off the back of the home is perfect for backpacks, running shoes, and anything you'd like tucked away. Just off the mudroom sits the laundry area, which leads directly to the basement. The unfinished basement provides even more space for storage and utilities. Upstairs, both bedrooms feature generous walk-in closets-one with two large walk-ins, offering plenty of room for organization. A detached 2-car garage with built-in cabinets provides additional storage and workspace. Recent updates also include a newer water heater and chimney cap replacement, giving peace of mind for the next owner. The lot provides alley access for convenience, and the central location means you're close to schools, parks, and all that in-town living has to offer. This move-in ready home combines charm, function, and location-don't let this one get away!
Home Details
Home Type
- Single Family
Est. Annual Taxes
- $2,230
Year Built
- Built in 1912
Parking
- 2 Car Detached Garage
Home Design
- Traditional Architecture
- Vinyl Siding
Interior Spaces
- 1.5-Story Property
- Woodwork
- Mud Room
- Formal Dining Room
- Attic Access Panel
- Security System Owned
- Unfinished Basement
Kitchen
- Electric Oven
- Dishwasher
- Disposal
Flooring
- Wood
- Ceramic Tile
Bedrooms and Bathrooms
- 3 Bedrooms
- Soaking Tub
Laundry
- Dryer
- Washer
Schools
- Lillian Schmitt Elementary School
- Northside Middle School
- Columbus North High School
Utilities
- Forced Air Heating and Cooling System
- Heating System Uses Natural Gas
- Gas Water Heater
- Water Softener is Owned
- High Speed Internet
Additional Features
- Deck
- 6,300 Sq Ft Lot
Community Details
- No Home Owners Association
Listing and Financial Details
- Tax Lot 03-96-18-330-006.700-005
- Assessor Parcel Number 039618330006700005
Map
Home Values in the Area
Average Home Value in this Area
Tax History
| Year | Tax Paid | Tax Assessment Tax Assessment Total Assessment is a certain percentage of the fair market value that is determined by local assessors to be the total taxable value of land and additions on the property. | Land | Improvement |
|---|---|---|---|---|
| 2024 | $2,229 | $199,400 | $31,500 | $167,900 |
| 2023 | $2,179 | $194,200 | $31,500 | $162,700 |
| 2022 | $2,176 | $192,400 | $31,500 | $160,900 |
| 2021 | $1,938 | $170,600 | $16,700 | $153,900 |
| 2020 | $1,844 | $162,900 | $16,700 | $146,200 |
| 2019 | $1,622 | $152,900 | $16,700 | $136,200 |
| 2018 | $1,193 | $122,000 | $16,700 | $105,300 |
| 2017 | $1,133 | $117,800 | $16,700 | $101,100 |
| 2016 | $1,109 | $117,800 | $16,700 | $101,100 |
| 2014 | $1,081 | $114,500 | $16,700 | $97,800 |
Property History
| Date | Event | Price | List to Sale | Price per Sq Ft | Prior Sale |
|---|---|---|---|---|---|
| 12/12/2025 12/12/25 | Price Changed | $277,500 | -3.5% | $125 / Sq Ft | |
| 10/14/2025 10/14/25 | Price Changed | $287,500 | -3.8% | $130 / Sq Ft | |
| 09/24/2025 09/24/25 | For Sale | $299,000 | +67.1% | $135 / Sq Ft | |
| 06/15/2018 06/15/18 | Sold | $178,900 | -0.6% | $61 / Sq Ft | View Prior Sale |
| 05/08/2018 05/08/18 | Pending | -- | -- | -- | |
| 05/03/2018 05/03/18 | For Sale | $179,900 | -- | $61 / Sq Ft |
Purchase History
| Date | Type | Sale Price | Title Company |
|---|---|---|---|
| Deed | $178,900 | -- | |
| Warranty Deed | $178,900 | First American Title Insurance | |
| Deed | $83,000 | Lawyers Title | |
| Deed | $83,000 | -- | |
| Special Warranty Deed | -- | Attorney |
Mortgage History
| Date | Status | Loan Amount | Loan Type |
|---|---|---|---|
| Closed | $0 | No Value Available |
Source: MIBOR Broker Listing Cooperative®
MLS Number: 22061329
APN: 03-96-18-330-006.700-005
- 1403 16th St
- 2003 Gilmore St
- 1610 19th St
- 1010 16th St
- 2000 N Cherry St
- 1814 Cottage Ave
- 1630 California St
- 1725 Cottage Ave
- 902 18th St
- 2204 Maple St
- 1310 California St
- 1210 California St
- 1427 Pearl St
- 2138 Pennsylvania St
- 1132 Chestnut St
- 1836 Keller Ave
- 1620 Lafayette Ave
- 2250 Sycamore St
- 1302 Court St
- 1305 Court St
- 725 Sycamore St
- 920 Lafayette Ave Unit 920 B
- 850 7th St
- 818 7th St Unit A
- 1560 28th St
- 1182 Quail Run Dr
- 725 2nd St
- 200 E Jackson St
- 2310 Sims Ct
- 1001 Stonegate Dr
- 420 Wint Ln
- 275 N Marr Rd
- 3838 Williamsburg Way
- 3393 N Country Brook St
- 2410 Charleston Place
- 133 Salzburg Blvd
- 2350 Thornybrook Dr
- 782 Clifty Dr
- 2333 Poshard Dr
- 2000 Charwood Dr







