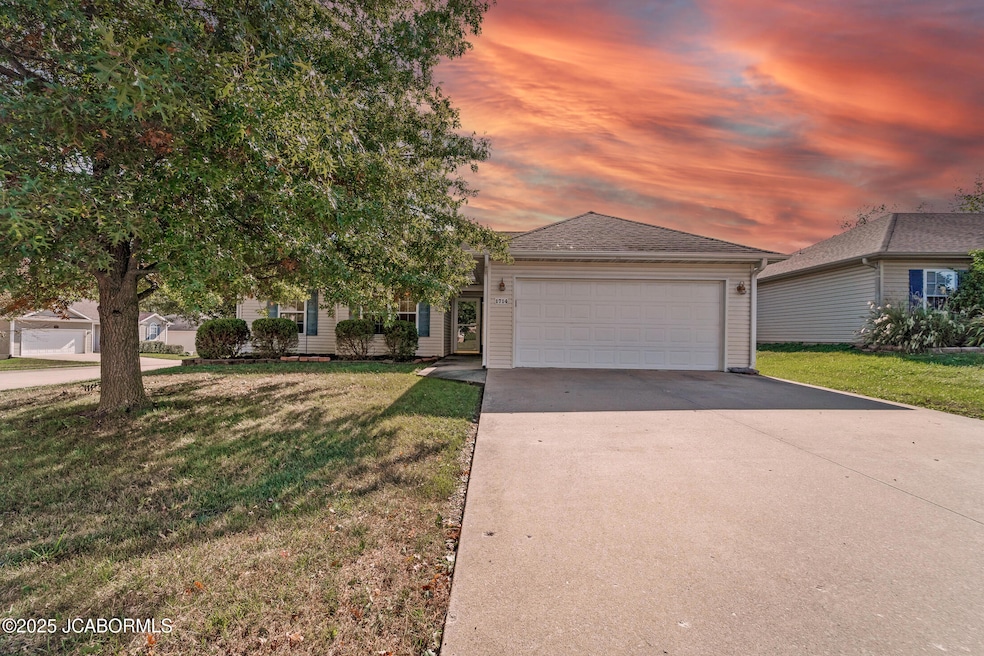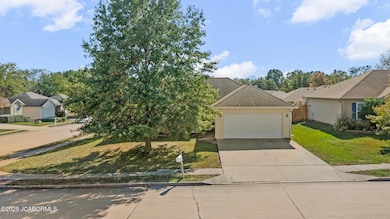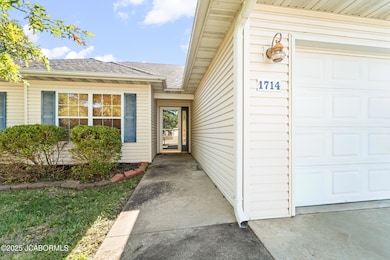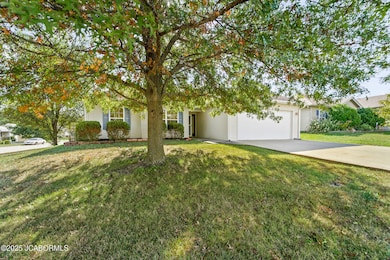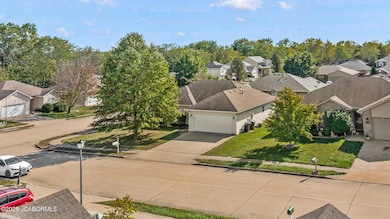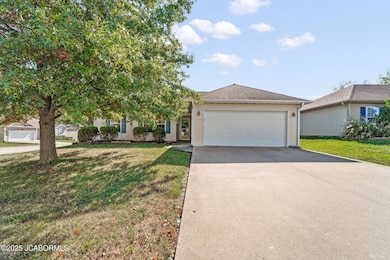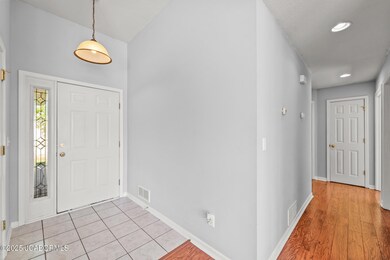1714 High Quest Dr Columbia, MO 65202
Estimated payment $1,449/month
Highlights
- Primary Bedroom Suite
- Walk-In Closet
- Laundry Room
- Ranch Style House
- Living Room
- Bathroom on Main Level
About This Home
Welcome to this beautifully maintained corner lot home nestled in a quiet Columbia neighborhood! This property offers an inviting open floor plan with abundant natural light, a spacious living area, and a bright kitchen perfect for gatherings. The primary suite features a private retreat with a large closet and ensuite bath. Step outside to enjoy the fenced backyard, ideal for kids, pets, or relaxing evenings on the patio.Whether you're a first-time homebuyer searching for the perfect family starter home or looking to downsize without sacrificing comfort, this home checks all the boxes. Conveniently located near schools, shopping, dining, and major highways--offering both comfort and convenience in one great package.Move-in ready and full of charm!
Home Details
Home Type
- Single Family
Est. Annual Taxes
- $1,689
Year Built
- 2002
Parking
- 2 Car Garage
Home Design
- Ranch Style House
- Updated or Remodeled
- Slab Foundation
Interior Spaces
- 1,325 Sq Ft Home
- Living Room
Kitchen
- Microwave
- Dishwasher
- Disposal
Bedrooms and Bathrooms
- 3 Bedrooms
- Primary Bedroom Suite
- Walk-In Closet
- Bathroom on Main Level
- 2 Full Bathrooms
- Primary bathroom on main floor
Laundry
- Laundry Room
- Laundry on main level
Schools
- Columbia Elementary And Middle School
- Columbia High School
Map
Home Values in the Area
Average Home Value in this Area
Tax History
| Year | Tax Paid | Tax Assessment Tax Assessment Total Assessment is a certain percentage of the fair market value that is determined by local assessors to be the total taxable value of land and additions on the property. | Land | Improvement |
|---|---|---|---|---|
| 2025 | $1,878 | $28,671 | $4,180 | $24,491 |
| 2024 | $1,689 | $25,042 | $4,180 | $20,862 |
| 2023 | $1,675 | $25,042 | $4,180 | $20,862 |
| 2022 | $1,549 | $23,180 | $4,180 | $19,000 |
| 2021 | $1,552 | $23,180 | $4,180 | $19,000 |
| 2020 | $1,529 | $21,458 | $4,180 | $17,278 |
| 2019 | $1,529 | $21,458 | $4,180 | $17,278 |
| 2018 | $1,481 | $0 | $0 | $0 |
| 2017 | $1,463 | $20,634 | $4,180 | $16,454 |
| 2016 | $1,460 | $20,634 | $4,180 | $16,454 |
| 2015 | $1,341 | $20,634 | $4,180 | $16,454 |
| 2014 | -- | $20,634 | $4,180 | $16,454 |
Property History
| Date | Event | Price | List to Sale | Price per Sq Ft | Prior Sale |
|---|---|---|---|---|---|
| 11/24/2025 11/24/25 | Price Changed | $248,500 | -2.5% | $188 / Sq Ft | |
| 10/30/2025 10/30/25 | For Sale | $255,000 | +41.7% | $192 / Sq Ft | |
| 08/27/2021 08/27/21 | Sold | -- | -- | -- | View Prior Sale |
| 07/17/2021 07/17/21 | Pending | -- | -- | -- | |
| 07/15/2021 07/15/21 | For Sale | $179,900 | -- | $136 / Sq Ft |
Purchase History
| Date | Type | Sale Price | Title Company |
|---|---|---|---|
| Warranty Deed | -- | Boone Central Title Company |
Mortgage History
| Date | Status | Loan Amount | Loan Type |
|---|---|---|---|
| Open | $171,000 | New Conventional |
Source: Jefferson City Area Board of REALTORS®
MLS Number: 10071654
APN: 12-709-00-04-070-00-01
- 4706 Fenimore Dr
- 4304-4306 Derby Ridge Dr
- 4116 N Citation Dr
- 1405 Raleigh Dr
- 1100 Kennesaw Unit 102
- 1100 Kennesaw Unit 104
- 5103 Hatteras Dr
- 5105 Hatteras Dr
- 4204 Fourwinds Dr
- 2601 Mistywood Ct
- 3800 Saddlebrook Place Unit 408
- 3800 Saddlebrook Place Unit 503
- 2501 Nest Ct
- 1912 Lovejoy Ln
- 3921 Bragg Ct
- 1404 War Admiral Dr
- 1809 Blue Ridge Rd
- 3905 Bragg Ct
- 1302 Look Out Ct
- 3901 Bragg Ct
- 5556 Sweetgum Cir
- 1507 Native Dancer Ct
- 5000 Derby Ridge Dr Unit 410
- 1417 Raleigh Dr
- 1415 Raleigh Dr Unit 1417
- 1413 Bodie Dr Unit 1415
- 1427 Bodie Dr
- 1410 Greensboro Dr
- 5311 Currituck Ln
- 1407 Greensboro Dr
- 2904 Leeway Dr Unit C
- 4010 Snowy Owl Dr
- 4004 Snowy Owl Dr Unit 4006
- 2925 Northland Dr Unit 202
- 210 White River Dr
- 2924 Leeway Dr Unit D
- 4012 Arctic Fox Dr
- 5301 Silver Mill Dr Unit 5303
- 4912 Alpine Ridge Dr
- 3101 Jenne Hill Dr
