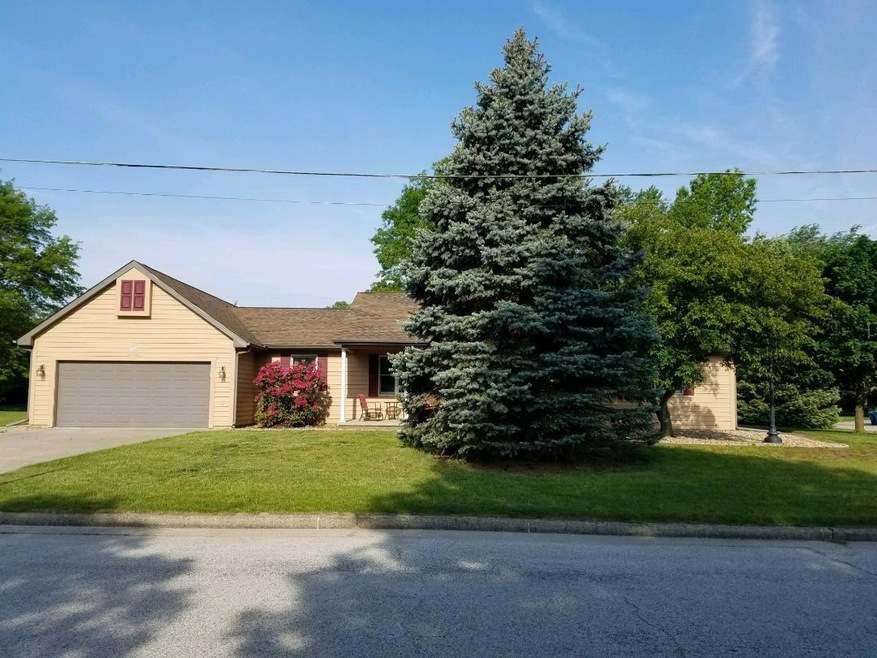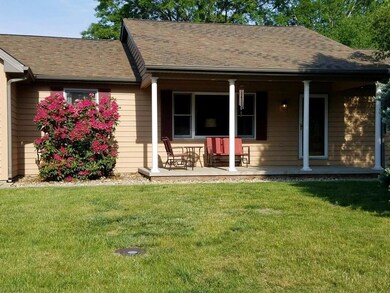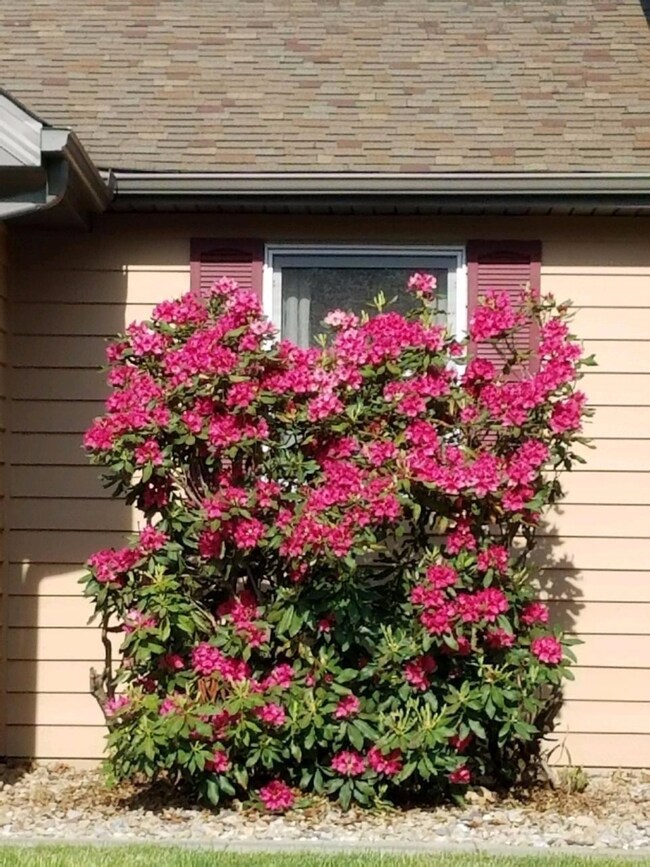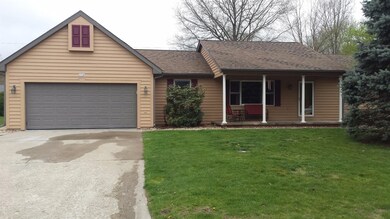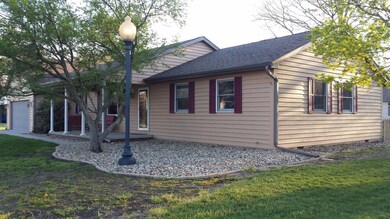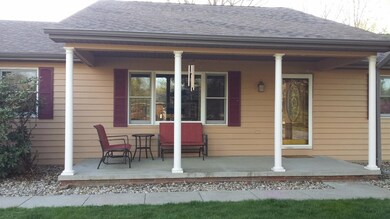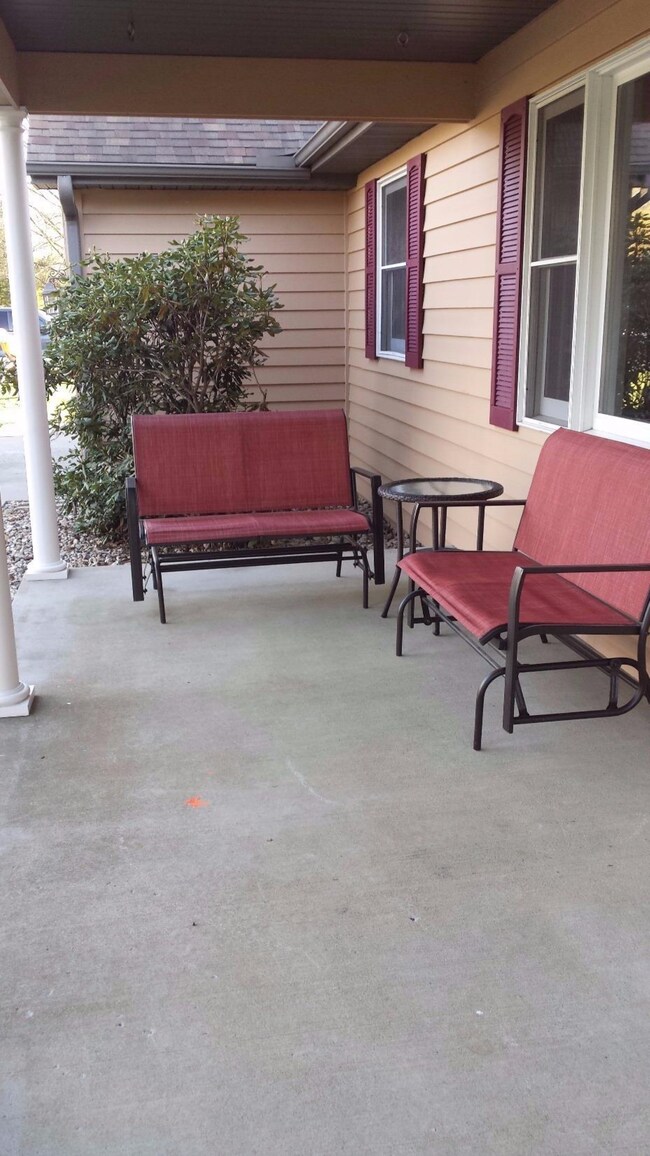
1714 Juniper St SW Demotte, IN 46310
Keener NeighborhoodHighlights
- Deck
- Ranch Style House
- Corner Lot
- Recreation Room with Fireplace
- Whirlpool Bathtub
- Covered patio or porch
About This Home
As of August 2019Spacious Ranch on a beautiful corner lot! This home is updated & move in ready. Solid cherry front door opens from the covered front porch. Foyer leads to the formal Living Room or front room with carpet inlay surrounded by quality laminate flooring & share a see through fireplace. Kitchen has custom made cabinets & granite counter tops, ceramic tile flooring, dishwasher, stainless steel stove & refrigerator/freezer. There's also a nice sized pantry off the kitchen. Patio doors open up to the backyard deck & fenced in back yard. North end of the home has 3 bedrooms & 2 baths. Master bedroom has mstr bath. Fourth bedroom located off the kitchen next to 3rd bath. This bedroom has been used as a laundry room, or could be used as office, or guest/related living with its own entrance. 20 x 12 shed in back yard has concrete floor, full electric w/ pull down stairs to loft area. Garage has hot & cold water w/laundry hookup. Crawl is concrete, has lighting & used for storage.
Last Agent to Sell the Property
RE/MAX Executives License #RB14049680 Listed on: 04/16/2017

Home Details
Home Type
- Single Family
Est. Annual Taxes
- $1,008
Year Built
- Built in 1991
Lot Details
- 0.37 Acre Lot
- Lot Dimensions are 120 x 135
- Fenced
- Landscaped
- Corner Lot
- Paved or Partially Paved Lot
- Level Lot
Parking
- 2 Car Attached Garage
- Garage Door Opener
Home Design
- Ranch Style House
- Cedar Siding
Interior Spaces
- 1,853 Sq Ft Home
- Living Room with Fireplace
- Formal Dining Room
- Recreation Room with Fireplace
Kitchen
- Country Kitchen
- Gas Range
- Range Hood
- Microwave
- Freezer
- Dishwasher
Bedrooms and Bathrooms
- 4 Bedrooms
- En-Suite Primary Bedroom
- Bathroom on Main Level
- Whirlpool Bathtub
Outdoor Features
- Deck
- Covered patio or porch
- Storage Shed
Schools
- Kankakee Valley High School
Utilities
- Cooling Available
- Furnace Humidifier
- Forced Air Heating System
- Heating System Uses Natural Gas
- Well
- Water Softener Leased
- Satellite Dish
- Cable TV Available
Community Details
- Rolling Meadows Add 1 Subdivision
- Net Lease
Listing and Financial Details
- Assessor Parcel Number 371534000003029025
Ownership History
Purchase Details
Home Financials for this Owner
Home Financials are based on the most recent Mortgage that was taken out on this home.Purchase Details
Home Financials for this Owner
Home Financials are based on the most recent Mortgage that was taken out on this home.Purchase Details
Home Financials for this Owner
Home Financials are based on the most recent Mortgage that was taken out on this home.Similar Home in Demotte, IN
Home Values in the Area
Average Home Value in this Area
Purchase History
| Date | Type | Sale Price | Title Company |
|---|---|---|---|
| Warranty Deed | $205,000 | State Street Title | |
| Deed | $180,000 | -- | |
| Warranty Deed | $180,000 | Affinity Title Services, Llc | |
| Warranty Deed | -- | Community Title Company |
Mortgage History
| Date | Status | Loan Amount | Loan Type |
|---|---|---|---|
| Open | $110,000 | New Conventional | |
| Closed | $30,000 | Credit Line Revolving | |
| Closed | $90,000 | New Conventional | |
| Previous Owner | $173,700 | FHA | |
| Previous Owner | $165,803 | New Conventional |
Property History
| Date | Event | Price | Change | Sq Ft Price |
|---|---|---|---|---|
| 08/14/2019 08/14/19 | Sold | $205,000 | 0.0% | $110 / Sq Ft |
| 08/09/2019 08/09/19 | Pending | -- | -- | -- |
| 06/17/2019 06/17/19 | For Sale | $205,000 | +13.9% | $110 / Sq Ft |
| 08/11/2017 08/11/17 | Sold | $180,000 | 0.0% | $97 / Sq Ft |
| 06/19/2017 06/19/17 | Pending | -- | -- | -- |
| 04/16/2017 04/16/17 | For Sale | $180,000 | -- | $97 / Sq Ft |
Tax History Compared to Growth
Tax History
| Year | Tax Paid | Tax Assessment Tax Assessment Total Assessment is a certain percentage of the fair market value that is determined by local assessors to be the total taxable value of land and additions on the property. | Land | Improvement |
|---|---|---|---|---|
| 2024 | $1,844 | $265,100 | $34,000 | $231,100 |
| 2023 | $1,598 | $254,900 | $34,000 | $220,900 |
| 2022 | $1,509 | $217,200 | $31,000 | $186,200 |
| 2021 | $1,433 | $195,900 | $28,400 | $167,500 |
| 2020 | $1,467 | $192,600 | $28,400 | $164,200 |
| 2019 | $1,455 | $180,600 | $27,200 | $153,400 |
| 2018 | $1,284 | $178,800 | $27,200 | $151,600 |
| 2017 | $1,031 | $154,200 | $27,200 | $127,000 |
| 2016 | $1,008 | $155,700 | $27,200 | $128,500 |
| 2014 | $914 | $155,600 | $27,200 | $128,400 |
Agents Affiliated with this Home
-
Dan Walstra

Seller's Agent in 2019
Dan Walstra
Countryside Realty
(219) 689-0459
136 in this area
274 Total Sales
-
Laura Eenigenburg

Seller's Agent in 2017
Laura Eenigenburg
RE/MAX
(219) 775-1660
7 in this area
52 Total Sales
Map
Source: Northwest Indiana Association of REALTORS®
MLS Number: GNR412567
APN: 37-15-34-000-003.029-025
- 407 Kapok St SW
- 406 Kapok St SW
- 2004 Hickory St SW
- 2020 Hickory St SW
- 901 9th St SW Unit 8b
- 821 9th St SW Unit 10b
- 104 15th St SE
- 16 16th St SE
- 122 9th St SW
- 9398 W 1160 N
- 609 Cedar St SW
- 1709 Daisy St SE
- 1622 Elderberry St SE
- 621 S Halleck St
- 1615 Elderberry St SE
- 310 11th Cir SE
- 212 8th St SE
- 841 Carnation St SE
- 641 D Begonia St SE
- 430 11th Cir SE
