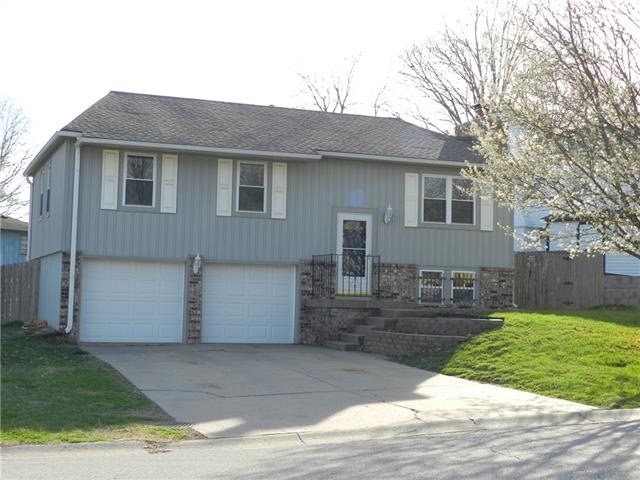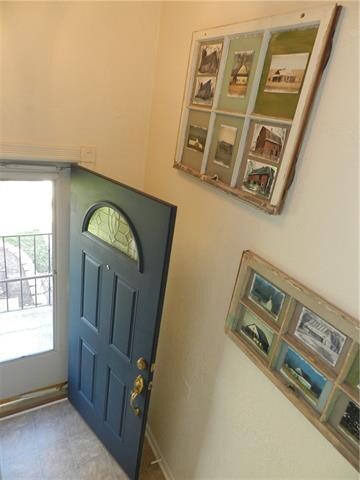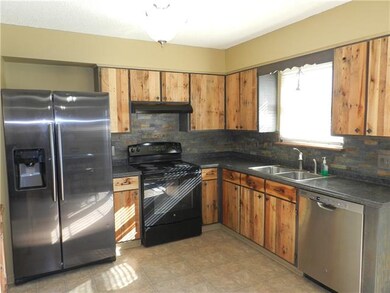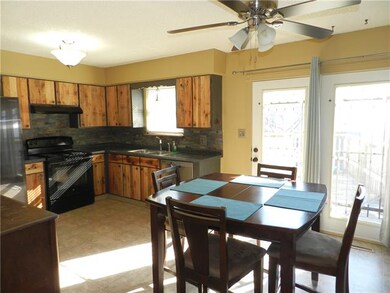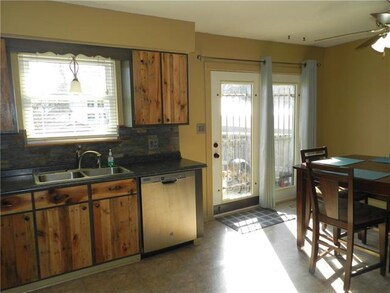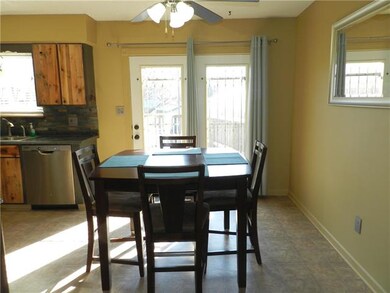
1714 N Belvidere Ave Independence, MO 64056
Ripley NeighborhoodHighlights
- Deck
- Recreation Room
- Traditional Architecture
- Wood Burning Stove
- Vaulted Ceiling
- Granite Countertops
About This Home
As of July 2023Welcome home! This well maintained house has been family owned since 1989! It offers newer siding and windows along with a 3 year old roof and hwh. Kitchen was remodeled in 2017 and main floor bathroom was just updated as well. Nothing to do here but move in and enjoy! Lower level offers a family room with wood stove and a half bathroom.
Last Agent to Sell the Property
RE/MAX Elite, REALTORS License #1999096864 Listed on: 03/29/2021

Home Details
Home Type
- Single Family
Est. Annual Taxes
- $1,607
Year Built
- Built in 1977
Lot Details
- 7,006 Sq Ft Lot
- Wood Fence
- Many Trees
Parking
- 2 Car Attached Garage
- Front Facing Garage
Home Design
- Traditional Architecture
- Split Level Home
- Composition Roof
- Vinyl Siding
Interior Spaces
- Wet Bar: Vinyl, Carpet, Ceiling Fan(s)
- Built-In Features: Vinyl, Carpet, Ceiling Fan(s)
- Vaulted Ceiling
- Ceiling Fan: Vinyl, Carpet, Ceiling Fan(s)
- Skylights
- Wood Burning Stove
- Shades
- Plantation Shutters
- Drapes & Rods
- Family Room with Fireplace
- Family Room Downstairs
- Combination Kitchen and Dining Room
- Recreation Room
- Attic Fan
Kitchen
- Eat-In Country Kitchen
- Electric Oven or Range
- Dishwasher
- Granite Countertops
- Laminate Countertops
Flooring
- Wall to Wall Carpet
- Linoleum
- Laminate
- Stone
- Ceramic Tile
- Luxury Vinyl Plank Tile
- Luxury Vinyl Tile
Bedrooms and Bathrooms
- 3 Bedrooms
- Cedar Closet: Vinyl, Carpet, Ceiling Fan(s)
- Walk-In Closet: Vinyl, Carpet, Ceiling Fan(s)
- Double Vanity
- <<tubWithShowerToken>>
Finished Basement
- Fireplace in Basement
- Laundry in Basement
Outdoor Features
- Deck
- Enclosed patio or porch
Schools
- Blue Hills Elementary School
- Fort Osage High School
Additional Features
- City Lot
- Forced Air Heating and Cooling System
Community Details
- Blue Mills Subdivision
Listing and Financial Details
- Assessor Parcel Number 16-130-09-01-00-0-00-000
Ownership History
Purchase Details
Home Financials for this Owner
Home Financials are based on the most recent Mortgage that was taken out on this home.Purchase Details
Home Financials for this Owner
Home Financials are based on the most recent Mortgage that was taken out on this home.Purchase Details
Home Financials for this Owner
Home Financials are based on the most recent Mortgage that was taken out on this home.Purchase Details
Purchase Details
Similar Homes in Independence, MO
Home Values in the Area
Average Home Value in this Area
Purchase History
| Date | Type | Sale Price | Title Company |
|---|---|---|---|
| Interfamily Deed Transfer | -- | Accommodation | |
| Warranty Deed | -- | Secured Title Of Kansas City | |
| Warranty Deed | -- | First American Title | |
| Warranty Deed | -- | First American Title | |
| Interfamily Deed Transfer | -- | -- | |
| Interfamily Deed Transfer | -- | -- |
Mortgage History
| Date | Status | Loan Amount | Loan Type |
|---|---|---|---|
| Open | $175,000 | VA | |
| Previous Owner | $87,200 | New Conventional | |
| Previous Owner | $86,000 | Purchase Money Mortgage |
Property History
| Date | Event | Price | Change | Sq Ft Price |
|---|---|---|---|---|
| 07/05/2023 07/05/23 | Sold | -- | -- | -- |
| 06/10/2023 06/10/23 | Pending | -- | -- | -- |
| 06/09/2023 06/09/23 | For Sale | $200,000 | +26.6% | $158 / Sq Ft |
| 04/30/2021 04/30/21 | Sold | -- | -- | -- |
| 03/30/2021 03/30/21 | Pending | -- | -- | -- |
| 03/29/2021 03/29/21 | For Sale | $158,000 | -- | $125 / Sq Ft |
Tax History Compared to Growth
Tax History
| Year | Tax Paid | Tax Assessment Tax Assessment Total Assessment is a certain percentage of the fair market value that is determined by local assessors to be the total taxable value of land and additions on the property. | Land | Improvement |
|---|---|---|---|---|
| 2024 | $2,673 | $33,820 | $3,863 | $29,957 |
| 2023 | $2,673 | $33,820 | $3,876 | $29,944 |
| 2022 | $1,660 | $19,950 | $3,990 | $15,960 |
| 2021 | $1,659 | $19,950 | $3,990 | $15,960 |
| 2020 | $1,607 | $19,062 | $3,990 | $15,072 |
| 2019 | $1,592 | $19,062 | $3,990 | $15,072 |
| 2018 | $1,537 | $18,300 | $3,033 | $15,267 |
| 2017 | $1,373 | $18,300 | $3,033 | $15,267 |
| 2016 | $1,373 | $17,841 | $2,793 | $15,048 |
| 2014 | $1,345 | $17,383 | $2,780 | $14,603 |
Agents Affiliated with this Home
-
Madison Williams
M
Seller's Agent in 2023
Madison Williams
Real Broker, LLC
(785) 329-9077
2 in this area
114 Total Sales
-
Amy Williams
A
Seller Co-Listing Agent in 2023
Amy Williams
Real Broker, LLC
(913) 909-1861
1 in this area
176 Total Sales
-
Matt Romero

Buyer's Agent in 2023
Matt Romero
Real Broker, LLC
(720) 284-4270
3 in this area
22 Total Sales
-
Rachel Harrington

Seller's Agent in 2021
Rachel Harrington
RE/MAX Elite, REALTORS
(816) 529-4301
5 in this area
81 Total Sales
Map
Source: Heartland MLS
MLS Number: 2312002
APN: 16-130-09-01-00-0-00-000
- 1705 N Jones Ct
- 19716 E Millhaven St
- 20204 E 16th St N
- 20229 E 17th Street Ct N
- 1304 N Holland Ct
- 1348 N Holland Ct
- 1328 N Holland Ct
- 1320 N Holland Ct
- 1316 N Holland Ct
- 1337 N Holland Ct
- 1345 N Holland Ct
- 19704 E 14th Terrace N
- 1512 N Blue Mills Rd
- 19308 E 18th St N
- 20308 E 17th Terrace N
- 19208 E Lynchburg Place N
- 19215 E 18th St N
- 19706 E 14th St N
- 1907 N Plymouth Ct
- 19706 E 20th St N
