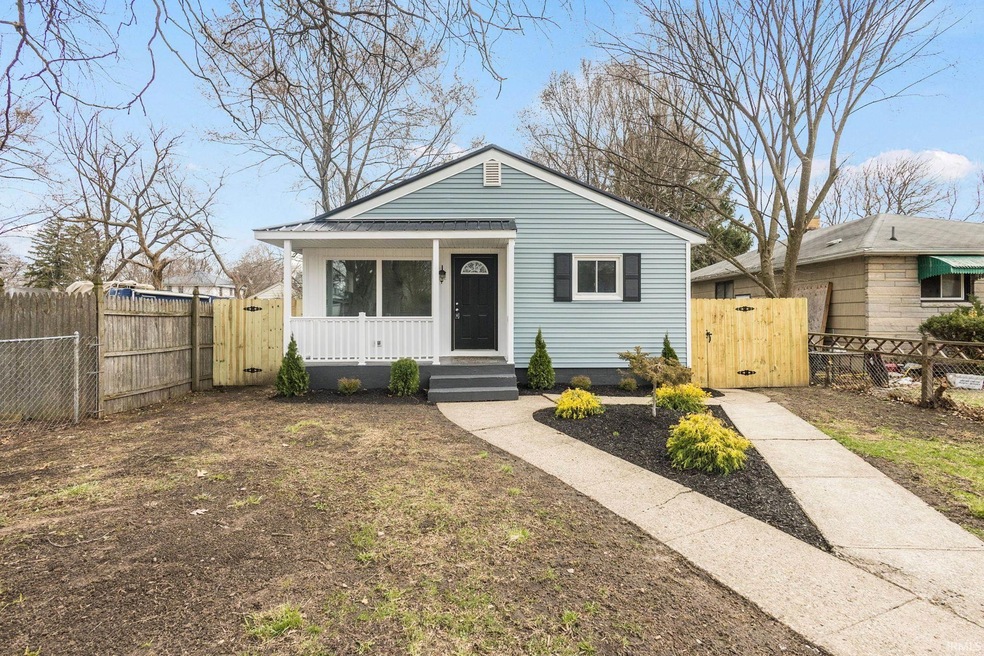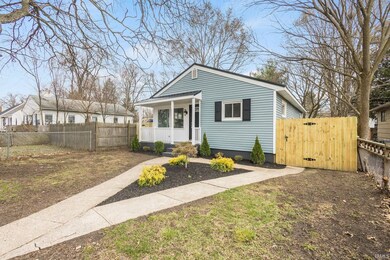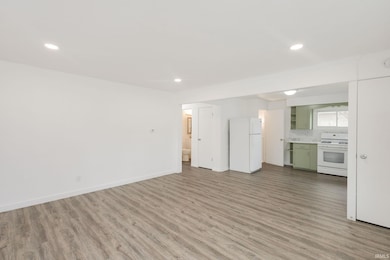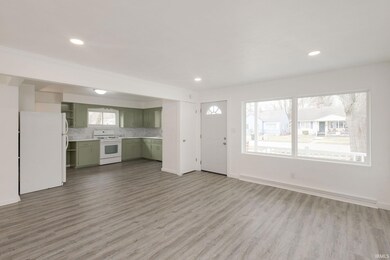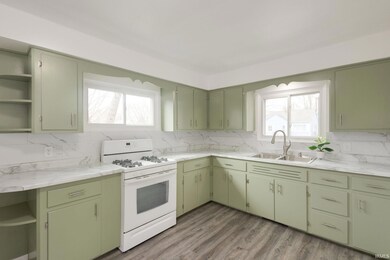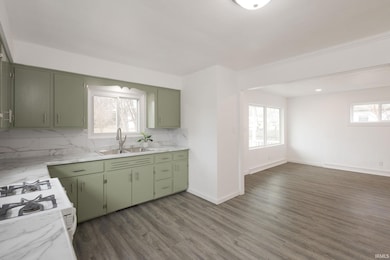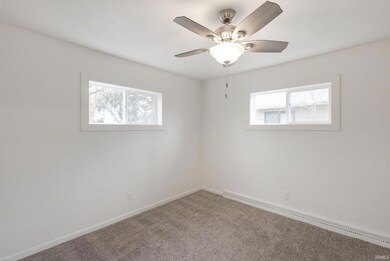
1714 N Brookfield St South Bend, IN 46628
Portage Crossing NeighborhoodHighlights
- Open Floorplan
- Covered patio or porch
- Bungalow
- Backs to Open Ground
- <<tubWithShowerToken>>
- 1-Story Property
About This Home
As of April 2025A complete transformation! This beautifully updated home offers the perfect blend of modern upgrades and timeless charm. With all-new 2025 upgrades, this move-in-ready gem provides the convenience of maintenance-free living for years to come. Key Features Include: Brand New Metal Roof for long-lasting durability. New Vinyl Siding & Windows for enhanced energy efficiency. New Exterior Doors for added security and style. Fresh Carpet and Vinyl Plank Flooring throughout. Updated Lighting, Fixtures, & Faucets. New Furnace, Air Conditioner, and Water Heater for ultimate comfort. Neutral Paint Colors to complement any decor. Step into the partially finished basement, perfect for a cozy family room, additional storage space, or your creative touch. The laundry room, conveniently located just to the left of the stairs, adds practicality to the space. Enjoy relaxing on the charming covered front porch with a new vinyl railing and a beautifully landscaped front yard that warmly welcomes you and your guests. The fully fenced backyard provides privacy and the perfect canvas to create your backyard oasis this summer. Don't miss out on this incredible opportunity to own a fully upgraded, worry-free home in South Bend!
Last Agent to Sell the Property
McKinnies Realty, LLC Brokerage Phone: 574-202-2752 Listed on: 03/19/2025

Home Details
Home Type
- Single Family
Est. Annual Taxes
- $1,212
Year Built
- Built in 1952
Lot Details
- 5,863 Sq Ft Lot
- Lot Dimensions are 41x143
- Backs to Open Ground
- Property is Fully Fenced
- Privacy Fence
- Wood Fence
- Landscaped
- Level Lot
Parking
- Off-Street Parking
Home Design
- Bungalow
- Metal Roof
- Vinyl Construction Material
Interior Spaces
- 1-Story Property
- Open Floorplan
- Laminate Countertops
- Washer and Gas Dryer Hookup
Flooring
- Carpet
- Vinyl
Bedrooms and Bathrooms
- 3 Bedrooms
- 1 Full Bathroom
- <<tubWithShowerToken>>
Partially Finished Basement
- Basement Fills Entire Space Under The House
- Block Basement Construction
Home Security
- Carbon Monoxide Detectors
- Fire and Smoke Detector
Schools
- Darden Primary Center Elementary School
- Dickinson Middle School
- Clay High School
Additional Features
- Covered patio or porch
- Suburban Location
- Forced Air Heating and Cooling System
Community Details
- Marquette Park Subdivision
Listing and Financial Details
- Assessor Parcel Number 71-03-34-431-010.000-026
Ownership History
Purchase Details
Home Financials for this Owner
Home Financials are based on the most recent Mortgage that was taken out on this home.Purchase Details
Home Financials for this Owner
Home Financials are based on the most recent Mortgage that was taken out on this home.Purchase Details
Purchase Details
Purchase Details
Home Financials for this Owner
Home Financials are based on the most recent Mortgage that was taken out on this home.Purchase Details
Purchase Details
Purchase Details
Home Financials for this Owner
Home Financials are based on the most recent Mortgage that was taken out on this home.Purchase Details
Purchase Details
Purchase Details
Purchase Details
Purchase Details
Similar Homes in South Bend, IN
Home Values in the Area
Average Home Value in this Area
Purchase History
| Date | Type | Sale Price | Title Company |
|---|---|---|---|
| Warranty Deed | -- | Metropolitan Title | |
| Warranty Deed | -- | Fidelity National Title Compan | |
| Warranty Deed | $50,000 | Fidelity National Title Compan | |
| Quit Claim Deed | -- | None Listed On Document | |
| Quit Claim Deed | -- | None Listed On Document | |
| Warranty Deed | $34,500 | None Available | |
| Public Action Common In Florida Clerks Tax Deed Or Tax Deeds Or Property Sold For Taxes | -- | None Available | |
| Deed | -- | Fidelity National Title | |
| Deed | -- | -- | |
| Warranty Deed | -- | -- | |
| Special Warranty Deed | -- | Meridian Title Corp | |
| Limited Warranty Deed | -- | None Available | |
| Sheriffs Deed | -- | -- | |
| Sheriffs Deed | $27,710 | None Available |
Mortgage History
| Date | Status | Loan Amount | Loan Type |
|---|---|---|---|
| Open | $145,500 | New Conventional | |
| Previous Owner | $59,400 | New Conventional |
Property History
| Date | Event | Price | Change | Sq Ft Price |
|---|---|---|---|---|
| 04/30/2025 04/30/25 | Sold | $150,000 | +7.1% | $120 / Sq Ft |
| 03/21/2025 03/21/25 | Pending | -- | -- | -- |
| 03/19/2025 03/19/25 | For Sale | $140,000 | +180.0% | $112 / Sq Ft |
| 12/23/2024 12/23/24 | Sold | $50,000 | -27.5% | $52 / Sq Ft |
| 11/26/2024 11/26/24 | Pending | -- | -- | -- |
| 11/15/2024 11/15/24 | Price Changed | $69,000 | -1.4% | $71 / Sq Ft |
| 11/05/2024 11/05/24 | Price Changed | $70,000 | -7.9% | $72 / Sq Ft |
| 10/16/2024 10/16/24 | Price Changed | $76,000 | -10.6% | $78 / Sq Ft |
| 09/06/2024 09/06/24 | Price Changed | $85,000 | -3.4% | $88 / Sq Ft |
| 08/14/2024 08/14/24 | For Sale | $88,000 | +155.1% | $91 / Sq Ft |
| 09/24/2021 09/24/21 | Sold | $34,500 | -13.8% | $24 / Sq Ft |
| 08/18/2021 08/18/21 | Pending | -- | -- | -- |
| 08/02/2021 08/02/21 | Price Changed | $40,000 | -16.7% | $28 / Sq Ft |
| 07/26/2021 07/26/21 | For Sale | $48,000 | +220.0% | $33 / Sq Ft |
| 05/12/2017 05/12/17 | Sold | $15,000 | -24.6% | $16 / Sq Ft |
| 04/07/2017 04/07/17 | Pending | -- | -- | -- |
| 03/27/2017 03/27/17 | For Sale | $19,900 | -- | $21 / Sq Ft |
Tax History Compared to Growth
Tax History
| Year | Tax Paid | Tax Assessment Tax Assessment Total Assessment is a certain percentage of the fair market value that is determined by local assessors to be the total taxable value of land and additions on the property. | Land | Improvement |
|---|---|---|---|---|
| 2024 | $1,211 | $48,700 | $6,400 | $42,300 |
| 2023 | $1,211 | $48,800 | $6,500 | $42,300 |
| 2022 | $1,243 | $51,600 | $6,500 | $45,100 |
| 2021 | $1,059 | $42,100 | $900 | $41,200 |
| 2020 | $1,058 | $42,100 | $900 | $41,200 |
| 2019 | $890 | $42,100 | $900 | $41,200 |
| 2018 | $1,092 | $42,100 | $900 | $41,200 |
| 2017 | $1,078 | $41,400 | $900 | $40,500 |
| 2016 | $1,101 | $41,400 | $900 | $40,500 |
| 2014 | $1,070 | $40,800 | $900 | $39,900 |
Agents Affiliated with this Home
-
Natashia Bontrager

Seller's Agent in 2025
Natashia Bontrager
McKinnies Realty, LLC
(574) 202-2752
3 in this area
138 Total Sales
-
Teresa Mclinden
T
Buyer's Agent in 2025
Teresa Mclinden
Cressy & Everett - South Bend
(574) 400-3847
2 in this area
11 Total Sales
-
Linda Smith
L
Seller's Agent in 2024
Linda Smith
Cressy & Everett- Elkhart
(407) 733-0443
3 in this area
99 Total Sales
-
Steve Miller

Buyer's Agent in 2024
Steve Miller
RE/MAX
(574) 238-1436
1 in this area
358 Total Sales
-
Tyler Glenn

Seller's Agent in 2021
Tyler Glenn
Tiffany Group Real Estate Advisors LLC
(574) 252-4111
1 in this area
116 Total Sales
-
Doug Schrof

Seller's Agent in 2017
Doug Schrof
Central Management Realty
(574) 514-7070
73 Total Sales
Map
Source: Indiana Regional MLS
MLS Number: 202508907
APN: 71-03-34-431-010.000-026
- 1726 N Brookfield St
- 1741 N Brookfield St
- 1641 N Adams St
- 1719 Marquette Blvd
- 1818 College St
- 1842 Obrien St
- 1514 Obrien St
- 1501 Johnson St
- 1421 N Brookfield St
- 1815 Elwood Ave
- 1817 N Elmer St
- 1427 N Johnson St
- 1741 N Olive St
- 1361 Huey St
- 1310 N Brookfield St
- 2010 Johnson St
- 1321 Huey St
- 1525 Fremont St
- 1521 Fremont St
- 738 Huey St
