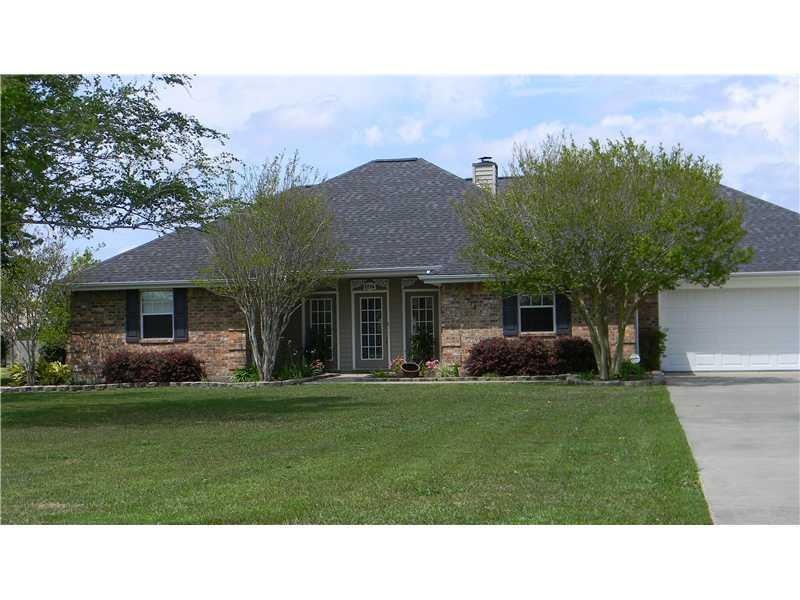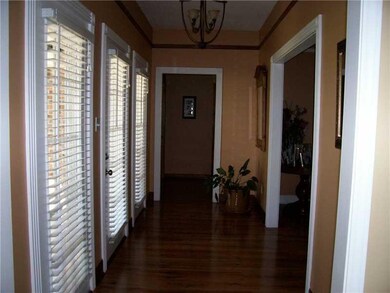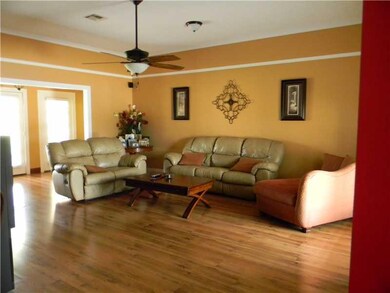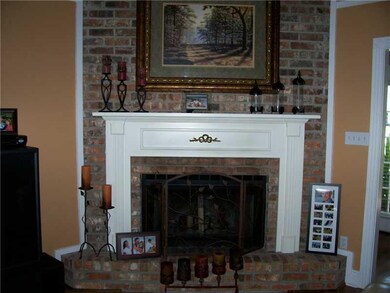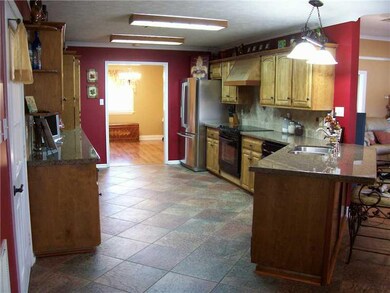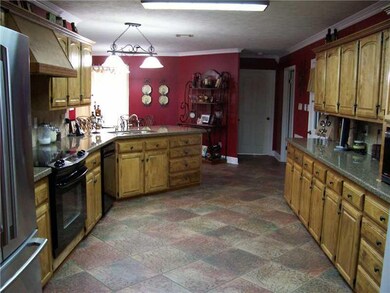
1714 N Crestview Dr Lake Charles, LA 70605
Prien NeighborhoodHighlights
- In Ground Pool
- 0.84 Acre Lot
- Covered patio or porch
- A.A. Nelson Elementary School Rated A-
- Traditional Architecture
- Home Security System
About This Home
As of April 2023Immaculate condition on almost an acre. Completely updated, granite counter tops and tumbled marble in kitchen and bathrooms, tile floors, new carpet in bedrooms, freshly painted, A/C unit inside & out installed 2010; roof 2007. Kitchen has snack bar, pantry with pull out drawers & breakfast area that overlook pool. Wood laminate floor in living room, dining, foyer & hall. Living room has wood fireplace, 10' ceilings & crown molding. Master suite has retreat bath, double vanity, jacuzzi tub & walk in shower. Hall bath has double vanity with lots of storage. Large patio with gunite pool fenced, that is great for entertaining. New light fixtures throughout home, security system, surround sound & built ins in garage. Owner/Agent.
Home Details
Home Type
- Single Family
Est. Annual Taxes
- $2,018
Year Built
- Built in 1994
Lot Details
- 0.84 Acre Lot
- Fenced
- Rectangular Lot
Home Design
- Traditional Architecture
- Turnkey
- Brick Exterior Construction
- Slab Foundation
- Shingle Roof
Interior Spaces
- 2,500 Sq Ft Home
- 1-Story Property
- Wood Burning Fireplace
- Home Security System
- Washer Hookup
Kitchen
- Oven or Range
- Dishwasher
- Disposal
Flooring
- Carpet
- Tile
Bedrooms and Bathrooms
- 4 Bedrooms
- 2 Full Bathrooms
Parking
- 2 Car Garage
- Attached Carport
Outdoor Features
- In Ground Pool
- Covered patio or porch
Schools
- Nelson Elementary School
- Barbe High School
Utilities
- Central Heating and Cooling System
- Mechanical Septic System
Community Details
- Property has a Home Owners Association
- Crestview Subdivision
Listing and Financial Details
- Tax Lot 7
Ownership History
Purchase Details
Home Financials for this Owner
Home Financials are based on the most recent Mortgage that was taken out on this home.Purchase Details
Home Financials for this Owner
Home Financials are based on the most recent Mortgage that was taken out on this home.Similar Homes in Lake Charles, LA
Home Values in the Area
Average Home Value in this Area
Purchase History
| Date | Type | Sale Price | Title Company |
|---|---|---|---|
| Deed | $375,000 | Cypress Title | |
| Cash Sale Deed | $300,000 | None Available |
Mortgage History
| Date | Status | Loan Amount | Loan Type |
|---|---|---|---|
| Open | $60,000 | New Conventional | |
| Open | $250,000 | New Conventional | |
| Previous Owner | $185,000 | New Conventional |
Property History
| Date | Event | Price | Change | Sq Ft Price |
|---|---|---|---|---|
| 04/21/2023 04/21/23 | Sold | -- | -- | -- |
| 03/19/2023 03/19/23 | Pending | -- | -- | -- |
| 03/15/2023 03/15/23 | Price Changed | $379,999 | -1.3% | $152 / Sq Ft |
| 01/07/2023 01/07/23 | For Sale | $385,000 | +18.5% | $154 / Sq Ft |
| 07/31/2013 07/31/13 | Sold | -- | -- | -- |
| 07/05/2013 07/05/13 | Pending | -- | -- | -- |
| 05/08/2013 05/08/13 | For Sale | $325,000 | -- | $130 / Sq Ft |
Tax History Compared to Growth
Tax History
| Year | Tax Paid | Tax Assessment Tax Assessment Total Assessment is a certain percentage of the fair market value that is determined by local assessors to be the total taxable value of land and additions on the property. | Land | Improvement |
|---|---|---|---|---|
| 2024 | $2,018 | $28,870 | $5,400 | $23,470 |
| 2023 | $2,018 | $28,870 | $5,400 | $23,470 |
| 2022 | $2,030 | $28,870 | $5,400 | $23,470 |
| 2021 | $2,075 | $28,870 | $5,400 | $23,470 |
| 2020 | $2,492 | $26,300 | $5,180 | $21,120 |
| 2019 | $2,702 | $28,470 | $5,000 | $23,470 |
| 2018 | $1,995 | $28,470 | $5,000 | $23,470 |
| 2017 | $2,727 | $28,470 | $5,000 | $23,470 |
| 2016 | $2,742 | $28,470 | $5,000 | $23,470 |
| 2015 | $2,663 | $27,720 | $5,000 | $22,720 |
Agents Affiliated with this Home
-
Kristy Routt

Seller's Agent in 2023
Kristy Routt
eXp Realty, LLC
(337) 377-7945
1 in this area
60 Total Sales
-
Sharel Hebert

Buyer's Agent in 2023
Sharel Hebert
CENTURY 21 Bessette Flavin
(337) 515-8189
4 in this area
221 Total Sales
Map
Source: Greater Southern MLS
MLS Number: 124294
APN: 01317793
- 5224 Nelson Rd
- 1806 Plantation Dr
- 1679 N Crestview Dr
- 1807 Fox Run Dr
- 1543 Tuscany
- 1847 Fox Run Dr Unit 1 & 2
- 1855 Fox Run Dr Unit 1
- 1709 Fox Run Dr
- 1905 Deepwoods Dr
- 1550 Lacadie Dr Unit 21
- 1550 Lacadie Dr Unit 6
- 1550 Lacadie Dr Unit 11
- 1550 Lacadie Dr Unit 14
- 1723 N Tallowood Dr
- 1850 S Tallowood Dr
- 1827 N Tallowood Dr
- 5122 W Worthington Dr
- 1851 N Tallowood Dr
- 1718 N Tallowood Dr
- 5631 Chene Blanc Dr
