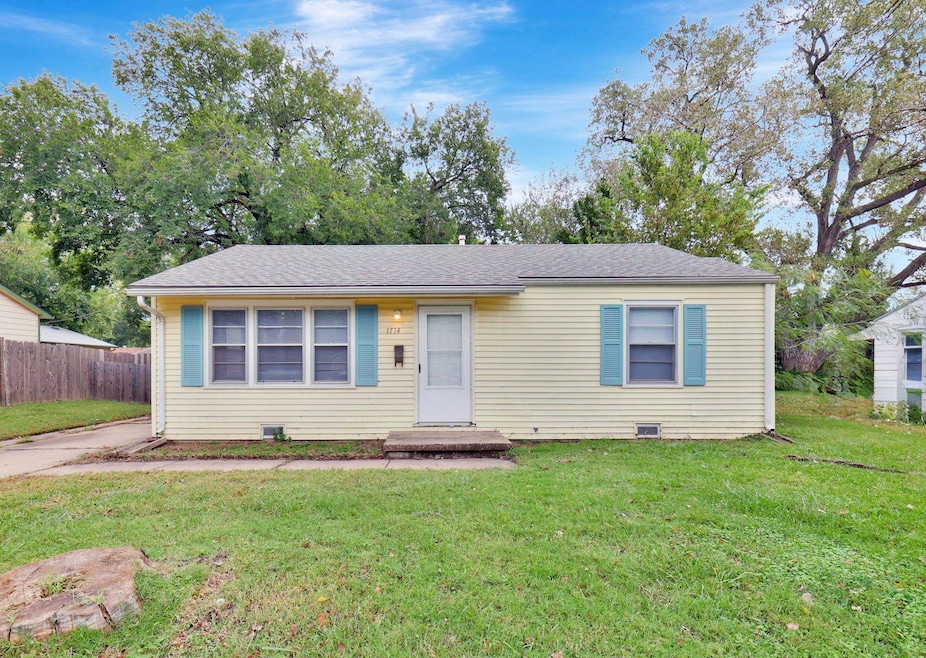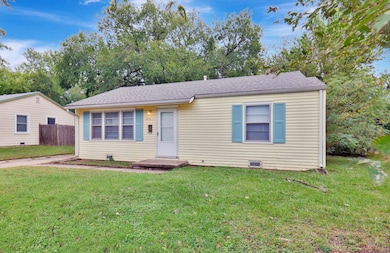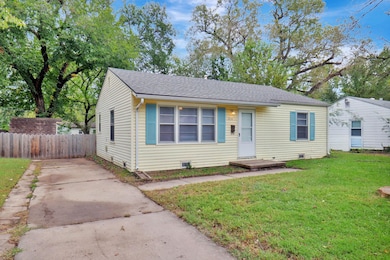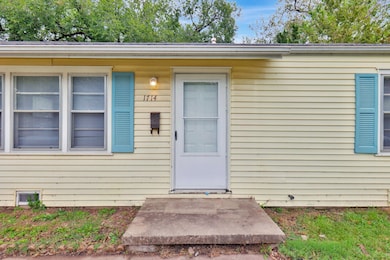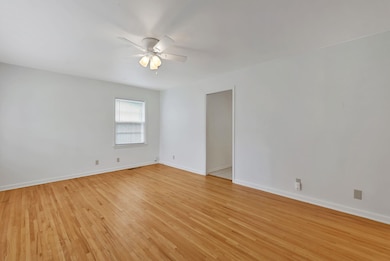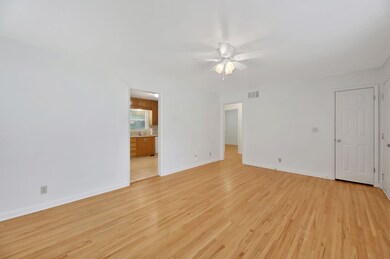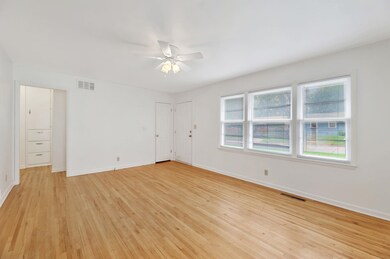1714 N High St Wichita, KS 67203
Northwest Big River NeighborhoodEstimated payment $735/month
Highlights
- Wood Flooring
- No HOA
- Patio
- Harry M. Hurst Middle School Rated A
- Eat-In Kitchen
- Living Room
About This Home
Welcome to this charming 2-bedroom, 1-bath home, perfect for first-time buyers or those looking to downsize. Nestled in a desirable neighborhood, this property features durable siding, a spacious storage shed, and an east-facing backyard—ideal for enjoying morning sunshine or relaxing afternoons. With its comfortable layout and move-in ready condition, this home offers both convenience and value, making it an excellent choice for comfortable, easy living.
Listing Agent
Berkshire Hathaway PenFed Realty Brokerage Phone: 316-250-4541 License #00237923 Listed on: 10/15/2025
Home Details
Home Type
- Single Family
Est. Annual Taxes
- $897
Year Built
- Built in 1958
Lot Details
- 7,841 Sq Ft Lot
- Wood Fence
- Chain Link Fence
Parking
- No Garage
Home Design
- Composition Roof
- Vinyl Siding
Interior Spaces
- 827 Sq Ft Home
- 1-Story Property
- Ceiling Fan
- Living Room
Kitchen
- Eat-In Kitchen
- Dishwasher
- Laminate Countertops
- Disposal
Flooring
- Wood
- Tile
Bedrooms and Bathrooms
- 2 Bedrooms
- 1 Full Bathroom
Laundry
- Laundry Room
- Laundry on main level
Schools
- Ok Elementary School
- North High School
Additional Features
- Patio
- Forced Air Heating and Cooling System
Community Details
- No Home Owners Association
- Riverside Heights Subdivision
Listing and Financial Details
- Assessor Parcel Number 131-12-0-31-03-008.00
Map
Home Values in the Area
Average Home Value in this Area
Tax History
| Year | Tax Paid | Tax Assessment Tax Assessment Total Assessment is a certain percentage of the fair market value that is determined by local assessors to be the total taxable value of land and additions on the property. | Land | Improvement |
|---|---|---|---|---|
| 2025 | $897 | $11,098 | $4,405 | $6,693 |
| 2024 | $897 | $9,304 | $2,185 | $7,119 |
| 2023 | $897 | $8,568 | $2,185 | $6,383 |
| 2022 | $903 | $8,568 | $2,059 | $6,509 |
| 2021 | $892 | $8,005 | $2,059 | $5,946 |
| 2020 | $834 | $7,476 | $2,059 | $5,417 |
| 2019 | $801 | $7,188 | $2,059 | $5,129 |
| 2018 | $726 | $6,532 | $1,679 | $4,853 |
| 2017 | $726 | $0 | $0 | $0 |
| 2016 | $724 | $0 | $0 | $0 |
| 2015 | -- | $0 | $0 | $0 |
| 2014 | -- | $0 | $0 | $0 |
Property History
| Date | Event | Price | List to Sale | Price per Sq Ft | Prior Sale |
|---|---|---|---|---|---|
| 10/31/2025 10/31/25 | Pending | -- | -- | -- | |
| 10/29/2025 10/29/25 | Price Changed | $124,900 | -3.6% | $151 / Sq Ft | |
| 10/15/2025 10/15/25 | For Sale | $129,500 | +135.9% | $157 / Sq Ft | |
| 07/30/2014 07/30/14 | Sold | -- | -- | -- | View Prior Sale |
| 07/16/2014 07/16/14 | Pending | -- | -- | -- | |
| 06/06/2014 06/06/14 | For Sale | $54,900 | -- | $66 / Sq Ft |
Purchase History
| Date | Type | Sale Price | Title Company |
|---|---|---|---|
| Warranty Deed | -- | -- | |
| Special Warranty Deed | $51,000 | Servicelink Llc | |
| Warranty Deed | -- | None Available |
Mortgage History
| Date | Status | Loan Amount | Loan Type |
|---|---|---|---|
| Previous Owner | $70,000 | New Conventional |
Source: South Central Kansas MLS
MLS Number: 663429
APN: 131-12-0-31-03-008.00
- 1708 N Joann St
- 1609 N Joann St
- 3502 W 15th St N
- 3621 W 18th St N
- 1550 N West St
- 1728 N Colorado St
- 4119 W Westport St
- 2105 N Kessler St
- 1909 N Gordon St
- 3015 W River Park Dr
- 1620 N Edwards Ave
- 3910 W 20th St N
- 1932 N Gordon St
- 4307 W 18th St N
- 3531 W 21st St N
- 1415 N West Lynn Ave
- 2908 W 11th St N
- 1752 N West Lynn Ave
- 1500 N Sedgwick St
- 1023 N Gow St
