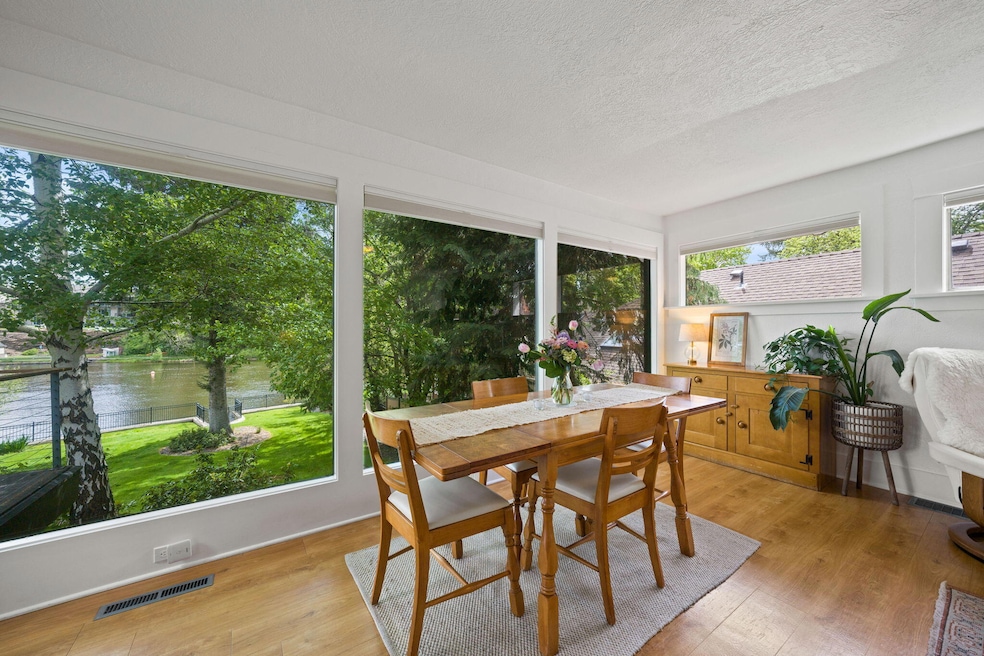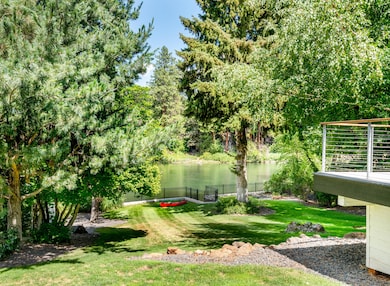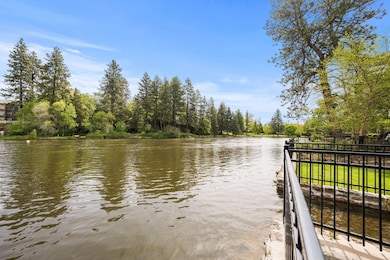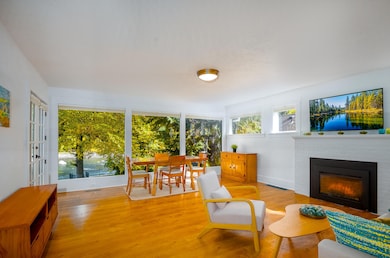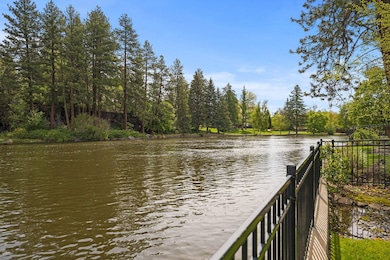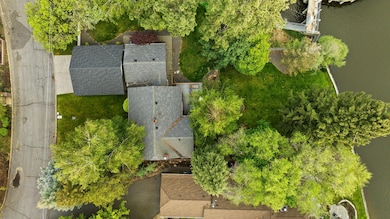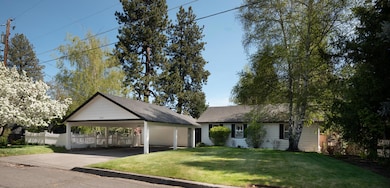1714 NW Steidl Rd Bend, OR 97701
River West NeighborhoodEstimated payment $12,827/month
Highlights
- Guest House
- River View
- Wolf Appliances
- High Lakes Elementary School Rated A-
- Craftsman Architecture
- 4-minute walk to First Street Rapids Park
About This Home
We bought this home to be on the river, to grow our family & to build our dream. Waking to the sound of water & walking to First Street Rapids, Pioneer Park, & downtown Bend became part of our everyday joy. We've loved the convenience—paddling from our backyard, strolling to music, grabbing coffee or dinner without ever needing a car. The home itself blends charm & comfort w/ thoughtful updates like Viking appliances & warm, inviting layout. Set on a rare .31-acre RM-zoned riverfront lot, it also offers incredible future potential. We secured an approved plan for a major remodel so your dream riverfront expansion or investment is already in motion. Living here has been more than a home—it's been a lifestyle of connection, peace & inspiration. This is a property for buyers who dream not just of living in Bend, but of living w/ Bend—Immersed in the water's rhythm, surrounded by the authenticity of an established neighborhood & connected to the quiet, enduring heartbeat of the river.
Listing Agent
RE/MAX Key Properties Brokerage Phone: 5413503897 License #201206573 Listed on: 07/31/2025

Home Details
Home Type
- Single Family
Est. Annual Taxes
- $8,774
Year Built
- Built in 1935
Lot Details
- 0.31 Acre Lot
- River Front
- Fenced
- Landscaped
- Sloped Lot
- Front and Back Yard Sprinklers
- Sprinklers on Timer
- Property is zoned RM, RM
Home Design
- Craftsman Architecture
- Ranch Style House
- Cottage
- Stem Wall Foundation
- Frame Construction
- Composition Roof
Interior Spaces
- 1,794 Sq Ft Home
- Gas Fireplace
- Double Pane Windows
- Aluminum Window Frames
- Family Room with Fireplace
- River Views
Kitchen
- Eat-In Kitchen
- Cooktop with Range Hood
- Dishwasher
- Wolf Appliances
- Kitchen Island
- Solid Surface Countertops
- Disposal
Flooring
- Engineered Wood
- Laminate
Bedrooms and Bathrooms
- 3 Bedrooms
- Linen Closet
- In-Law or Guest Suite
- 2 Full Bathrooms
- Bathtub Includes Tile Surround
Laundry
- Laundry Room
- Washer
Home Security
- Carbon Monoxide Detectors
- Fire and Smoke Detector
Parking
- Attached Carport
- Driveway
- On-Street Parking
Schools
- High Lakes Elementary School
- Pacific Crest Middle School
- Summit High School
Utilities
- No Cooling
- Forced Air Heating System
- Space Heater
- Heating System Uses Natural Gas
- Baseboard Heating
- Natural Gas Connected
- Water Heater
- Cable TV Available
Additional Features
- Deck
- Guest House
Listing and Financial Details
- Legal Lot and Block 00400 / 9
- Assessor Parcel Number 103234
Community Details
Overview
- No Home Owners Association
- River Terrace Subdivision
Recreation
- Trails
Map
Home Values in the Area
Average Home Value in this Area
Tax History
| Year | Tax Paid | Tax Assessment Tax Assessment Total Assessment is a certain percentage of the fair market value that is determined by local assessors to be the total taxable value of land and additions on the property. | Land | Improvement |
|---|---|---|---|---|
| 2025 | $9,119 | $539,720 | -- | -- |
| 2024 | $8,774 | $524,000 | -- | -- |
| 2023 | $8,133 | $508,740 | $0 | $0 |
| 2022 | $7,588 | $479,550 | $0 | $0 |
| 2021 | $7,600 | $465,590 | $0 | $0 |
| 2020 | $7,210 | $465,590 | $0 | $0 |
| 2019 | $7,009 | $452,030 | $0 | $0 |
| 2018 | $6,811 | $438,870 | $0 | $0 |
| 2017 | $6,611 | $426,090 | $0 | $0 |
| 2016 | $6,305 | $413,680 | $0 | $0 |
| 2015 | $6,130 | $401,640 | $0 | $0 |
| 2014 | $5,950 | $389,950 | $0 | $0 |
Property History
| Date | Event | Price | List to Sale | Price per Sq Ft | Prior Sale |
|---|---|---|---|---|---|
| 11/07/2025 11/07/25 | Price Changed | $2,295,000 | -4.2% | $1,279 / Sq Ft | |
| 10/01/2025 10/01/25 | Price Changed | $2,395,000 | -4.0% | $1,335 / Sq Ft | |
| 09/03/2025 09/03/25 | Price Changed | $2,495,000 | -6.7% | $1,391 / Sq Ft | |
| 07/31/2025 07/31/25 | For Sale | $2,675,000 | +91.1% | $1,491 / Sq Ft | |
| 05/31/2019 05/31/19 | Sold | $1,400,000 | -9.7% | $1,193 / Sq Ft | View Prior Sale |
| 05/09/2019 05/09/19 | Pending | -- | -- | -- | |
| 01/25/2019 01/25/19 | For Sale | $1,550,000 | -- | $1,320 / Sq Ft |
Purchase History
| Date | Type | Sale Price | Title Company |
|---|---|---|---|
| Warranty Deed | -- | Amerititle |
Source: Oregon Datashare
MLS Number: 220206849
APN: 103234
- 1603 NW 2nd St
- 1565 NW Wall St Unit 124 - 125
- 1565 NW Wall St Unit 220/221
- 1565 NW Wall St Unit 206
- 1565 NW Wall St Unit 154-155
- 233 NW Revere Ave
- 1576 NW Awbrey Rd
- 3369 NW Zayden Ct
- 1975 NW Harriman St
- 1650 NW 5th St
- 1439 NW 4th St
- 202 NW Thurston Ave
- 536 NW Saginaw Ave
- 545 NW Portland Ave
- 539 NW Ogden Ave
- 420 NW Drake Rd
- 607 NW Trenton Ave
- 2525 NW 1st St
- 628 NW Portland Ave
- 633 NW Portland Ave Unit 633-639
- 6103 NW Harriman St Unit ID1330992P
- 1965 NW 2nd St Unit 2
- 1401 NW 7th St Unit 3
- 2320 NW Lakeside Place
- 919 NW Roanoke Ave
- 525 NE Revere Ave
- 514 NW Delaware Ave
- 440 NE Dekalb St
- 310 SW Industrial Way
- 144 SW Crowell Way
- 801 SW Bradbury Way
- 1474 NW Fresno Ave
- 1345 NW Cumberland Ave Unit ID1330987P
- 600 NE 12th St
- 900 NE Warner Place
- 1862 NW Shevlin Park Rd
- 210 SW Century
- 954 SW Emkay Dr
- 1033 NE Kayak Loop Unit 2
- 1855 NE Lotus Dr
