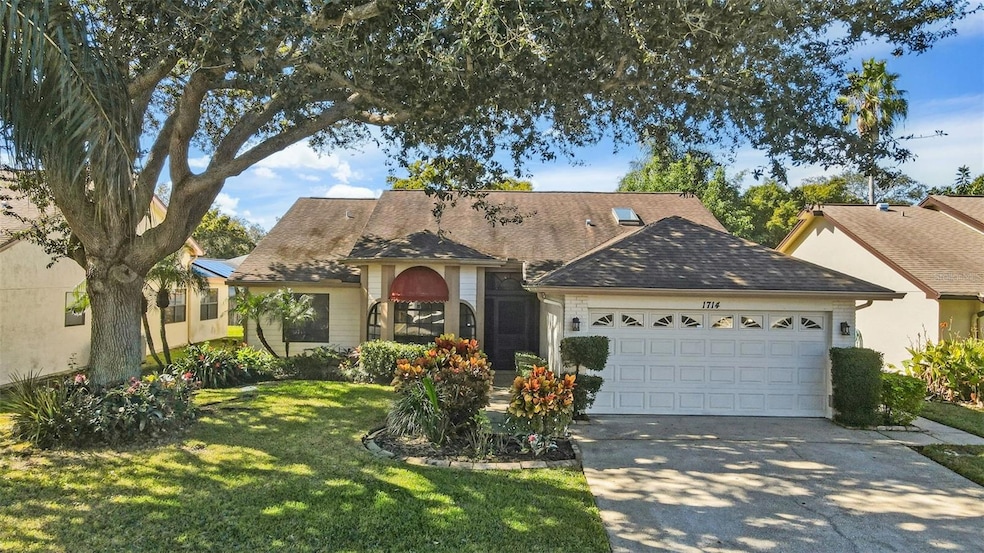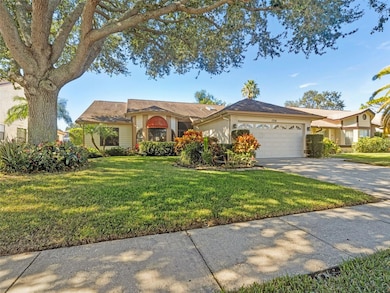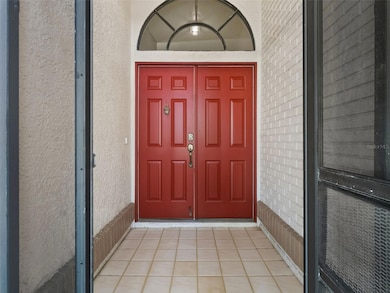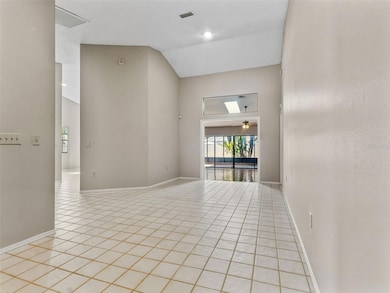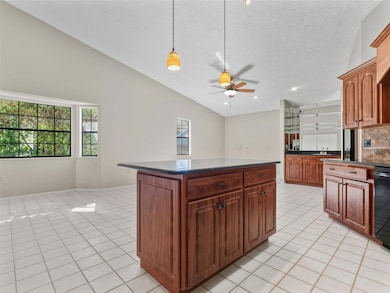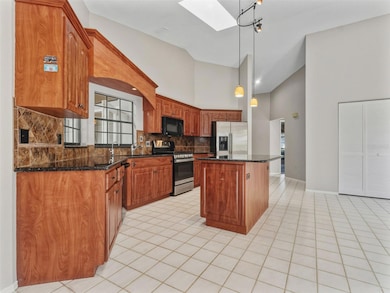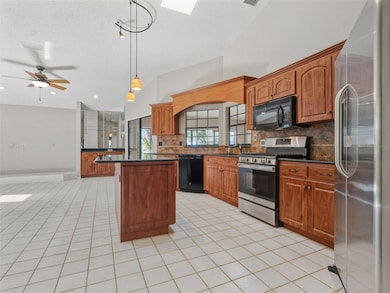
1714 Palomino Dr Tarpon Springs, FL 34689
Estimated payment $2,667/month
Highlights
- Open Floorplan
- Contemporary Architecture
- Solid Surface Countertops
- Sunset Hills Elementary School Rated A-
- High Ceiling
- Covered Patio or Porch
About This Home
Welcome to Harbor Woods North! This charming neighborhood rarely has homes come on the market—especially at this price point—so now is the time to check this one out. This 3-bed, 2-bath, 2-car-garage home is ready for its new owner to make it their own. The split-bedroom floor plan features an open kitchen overlooking the family room, along with a wonderful bonus room that would be perfect for a pool table, craft space, or an additional lounge area. Enjoy the delightful screened-in lanai off the back of the home—ideal for relaxing with friends or savoring your morning coffee. Major updates include HVAC (2018), gas tankless water heater (2025), and roof (2011; rear section replaced 2018), Freshly Painter Interior (2025) Located in a high-and-dry area of Tarpon Springs, this property does not require flood insurance. This has been a well-loved home for many years and is ready to bring joy to its next owner.
Listing Agent
RE/MAX ACTION FIRST OF FLORIDA Brokerage Phone: 727-531-2006 License #574901 Listed on: 11/10/2025

Home Details
Home Type
- Single Family
Est. Annual Taxes
- $2,380
Year Built
- Built in 1989
Lot Details
- 6,281 Sq Ft Lot
- Lot Dimensions are 60x105
- North Facing Home
- Irrigation Equipment
- Property is zoned R-3
HOA Fees
- $45 Monthly HOA Fees
Parking
- 2 Car Attached Garage
- Garage Door Opener
- Driveway
Home Design
- Contemporary Architecture
- Slab Foundation
- Shingle Roof
- Block Exterior
- Stucco
Interior Spaces
- 2,206 Sq Ft Home
- 1-Story Property
- Open Floorplan
- Built-In Features
- High Ceiling
- Ceiling Fan
- Sliding Doors
- Family Room Off Kitchen
- Living Room
- Inside Utility
Kitchen
- Range Hood
- Dishwasher
- Solid Surface Countertops
- Disposal
Flooring
- Parquet
- Carpet
- Ceramic Tile
Bedrooms and Bathrooms
- 3 Bedrooms
- Split Bedroom Floorplan
- En-Suite Bathroom
- Walk-In Closet
- 2 Full Bathrooms
Laundry
- Laundry Room
- Dryer
- Washer
Outdoor Features
- Covered Patio or Porch
Schools
- Sunset Hills Elementary School
- Tarpon Springs Middle School
- Tarpon Springs High School
Utilities
- Central Heating and Cooling System
- Underground Utilities
- Natural Gas Connected
- Tankless Water Heater
- Gas Water Heater
- Cable TV Available
Community Details
- Harbor Woods North Association
- Harbor Woods North Subdivision
- The community has rules related to deed restrictions
Listing and Financial Details
- Visit Down Payment Resource Website
- Legal Lot and Block 11 / 1714/11
- Assessor Parcel Number 23-27-15-36690-000-0110
Map
Home Values in the Area
Average Home Value in this Area
Tax History
| Year | Tax Paid | Tax Assessment Tax Assessment Total Assessment is a certain percentage of the fair market value that is determined by local assessors to be the total taxable value of land and additions on the property. | Land | Improvement |
|---|---|---|---|---|
| 2024 | $2,497 | $173,209 | -- | -- |
| 2023 | $2,497 | $168,164 | $0 | $0 |
| 2022 | $2,423 | $163,266 | $0 | $0 |
| 2021 | $2,427 | $158,511 | $0 | $0 |
| 2020 | $2,417 | $156,322 | $0 | $0 |
| 2019 | $2,373 | $152,807 | $0 | $0 |
| 2018 | $2,336 | $149,958 | $0 | $0 |
| 2017 | $2,309 | $146,874 | $0 | $0 |
| 2016 | $2,283 | $143,853 | $0 | $0 |
| 2015 | $2,319 | $142,853 | $0 | $0 |
| 2014 | $2,312 | $141,719 | $0 | $0 |
Property History
| Date | Event | Price | List to Sale | Price per Sq Ft |
|---|---|---|---|---|
| 11/10/2025 11/10/25 | For Sale | $459,900 | -- | $208 / Sq Ft |
Purchase History
| Date | Type | Sale Price | Title Company |
|---|---|---|---|
| Warranty Deed | $126,000 | -- |
Mortgage History
| Date | Status | Loan Amount | Loan Type |
|---|---|---|---|
| Open | $109,100 | New Conventional | |
| Closed | $27,900 | Credit Line Revolving | |
| Closed | $119,700 | New Conventional |
About the Listing Agent

I'm an expert real estate agent with RE/MAX Action First in St Petersburg, FL and the nearby area, providing home-buyers and sellers with professional, responsive and attentive real estate services. Want an agent who'll really listen to what you want in a home? Need an agent who knows how to effectively market your home so it sells? Give me a call! I'm eager to help and would love to talk to you.
Misti's Other Listings
Source: Stellar MLS
MLS Number: TB8446837
APN: 23-27-15-36690-000-0110
- 1671 Silverwood St
- 1638 Polo Club Dr
- 479 Briland St
- 1125 W Curlew Place
- 1602 Stonehaven Way
- 457 Liam Ave
- 1118 Carlton Rd
- 1007 Beaver Dr
- 1855 Briland St
- 1612 Coppertree Dr
- 1152 Clippers Way
- 1852 Longview Ln
- 965 Westwinds Blvd
- 1858 Longview Ln
- 949 Westwinds Blvd
- 4954 Cardinal Trail
- 428 Klosterman Rd W
- 4962 Harbor Woods Dr
- 4831 Blue Jay Cir
- 1315 Castleworks Ln
- 1106 Windsor Hill Way
- 1406 Cromwell Dr
- 1411 Coppertree Dr
- 1613 Seascape Cir Unit 1613
- 1405 Castleworks Ln
- 1802 Mariner Dr Unit 31
- 905 Gainesway Dr Unit ID1032260P
- 1007 Coldstream Ct
- 901 Peninsula Rd
- 1942 Golf View Dr
- 1817 Golfview Dr Unit 1817
- 1843 Golfview Dr Unit 1843
- 1942 Golfview Dr
- 443 Mariner Dr Unit 443
- 4649 Pleasant Ave
- 1250 S Pinellas Ave Unit 504
- 1250 S Pinellas Ave Unit 814
- 182 Vermont Ave
- 1690 Meadow Oak Ln
- 1950 Lillian Ave
