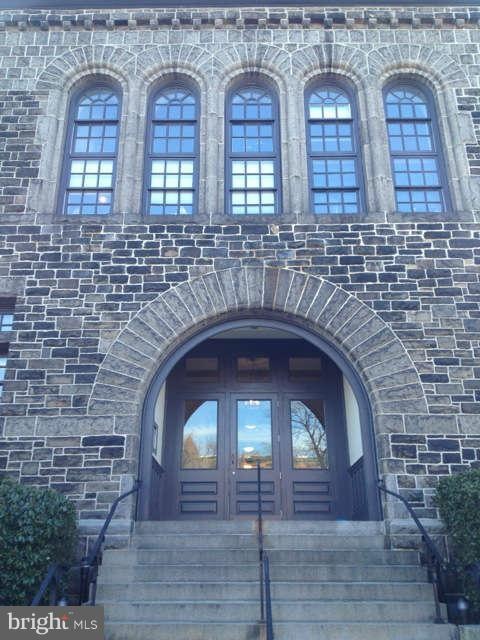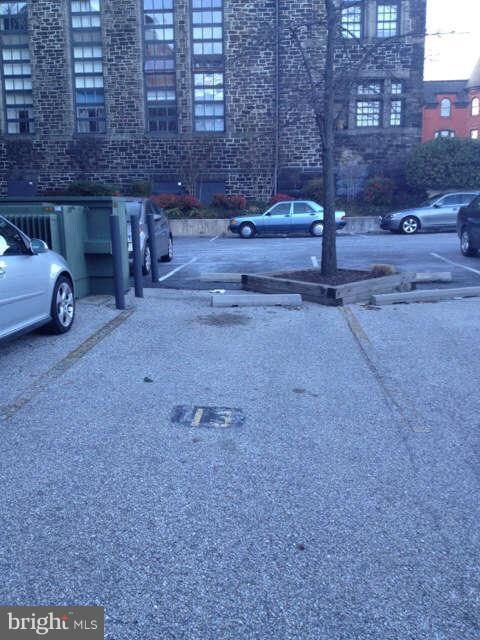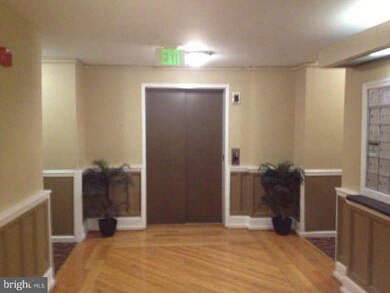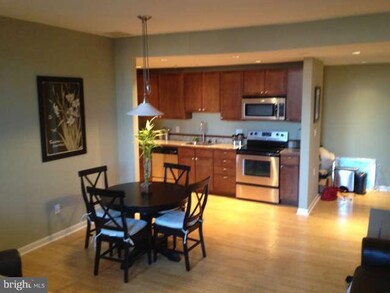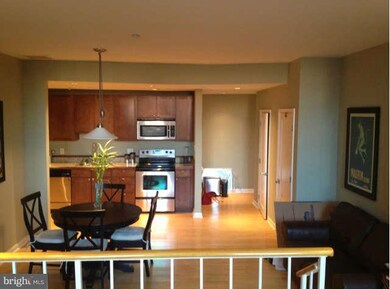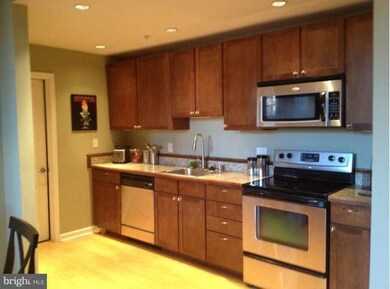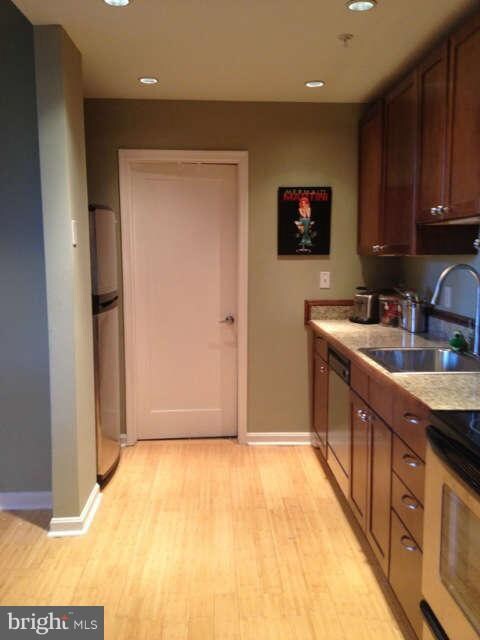
1714 Park Ave Unit 213 Baltimore, MD 21217
Bolton Hill NeighborhoodHighlights
- Fitness Center
- Traditional Architecture
- Forced Air Heating and Cooling System
- Open Floorplan
- Wood Flooring
- 2-minute walk to F. Scott Fitzgerald Park
About This Home
As of October 2019Stylish 1 Bed, 1.5 Bath Condo in Hip & Historic Old Friends School Condos in Bolton Hill. 1 Deeded Parking Space conveys. Wood Floors, Washer/Dryer, Storage Unit, Gym and Elevator. Low condo fee and pets permitted! Walk to MICA, UB, Hopkins Shuttle all from this coveted location. Taxes frozen for approx five more years at $950per yr. Short sale. Subject to 3rd party approval.
Property Details
Home Type
- Condominium
Year Built
- Built in 1900
Lot Details
- Historic Home
- Property is in very good condition
HOA Fees
- $348 Monthly HOA Fees
Home Design
- Traditional Architecture
- Stone Siding
Interior Spaces
- 900 Sq Ft Home
- Property has 1 Level
- Open Floorplan
- Window Treatments
- Combination Dining and Living Room
- Wood Flooring
- Stacked Washer and Dryer
Kitchen
- Stove
- Microwave
- Dishwasher
- Disposal
Bedrooms and Bathrooms
- 1 Main Level Bedroom
Parking
- Parking Space Number Location: P-13
- Parking Space Conveys
- 1 Assigned Parking Space
Accessible Home Design
- Accessible Elevator Installed
Utilities
- Forced Air Heating and Cooling System
- Natural Gas Water Heater
Listing and Financial Details
- Tax Lot 044
- Assessor Parcel Number 0314020345 044
Community Details
Overview
- Association fees include custodial services maintenance, lawn maintenance, management, insurance, reserve funds, sewer, snow removal, trash, water
- Bolton Park Condos Community
- Bolton Hill Historic District Subdivision
Recreation
- Fitness Center
Pet Policy
- Pets Allowed
Ownership History
Purchase Details
Home Financials for this Owner
Home Financials are based on the most recent Mortgage that was taken out on this home.Purchase Details
Home Financials for this Owner
Home Financials are based on the most recent Mortgage that was taken out on this home.Purchase Details
Home Financials for this Owner
Home Financials are based on the most recent Mortgage that was taken out on this home.Similar Homes in Baltimore, MD
Home Values in the Area
Average Home Value in this Area
Purchase History
| Date | Type | Sale Price | Title Company |
|---|---|---|---|
| Deed | $113,000 | Mid Atlantic Setmnt Svcs Llc | |
| Deed | $135,000 | None Available | |
| Deed | $228,400 | -- |
Mortgage History
| Date | Status | Loan Amount | Loan Type |
|---|---|---|---|
| Previous Owner | $182,720 | Purchase Money Mortgage |
Property History
| Date | Event | Price | Change | Sq Ft Price |
|---|---|---|---|---|
| 10/31/2019 10/31/19 | Sold | $113,000 | -1.7% | $145 / Sq Ft |
| 10/10/2019 10/10/19 | Pending | -- | -- | -- |
| 08/29/2019 08/29/19 | For Sale | $115,000 | -14.8% | $147 / Sq Ft |
| 06/25/2013 06/25/13 | Sold | $135,000 | 0.0% | $150 / Sq Ft |
| 04/01/2013 04/01/13 | Pending | -- | -- | -- |
| 02/11/2013 02/11/13 | For Sale | $135,000 | -- | $150 / Sq Ft |
Tax History Compared to Growth
Tax History
| Year | Tax Paid | Tax Assessment Tax Assessment Total Assessment is a certain percentage of the fair market value that is determined by local assessors to be the total taxable value of land and additions on the property. | Land | Improvement |
|---|---|---|---|---|
| 2024 | $2,521 | $117,000 | $29,200 | $87,800 |
| 2023 | $2,761 | $117,000 | $29,200 | $87,800 |
| 2022 | $2,853 | $120,900 | $30,200 | $90,700 |
| 2021 | $2,853 | $120,900 | $30,200 | $90,700 |
| 2020 | $2,597 | $120,900 | $30,200 | $90,700 |
| 2019 | $2,583 | $120,900 | $30,200 | $90,700 |
| 2018 | $2,626 | $120,900 | $30,200 | $90,700 |
| 2017 | $2,656 | $120,900 | $0 | $0 |
| 2016 | -- | $130,000 | $0 | $0 |
| 2015 | $978 | $130,000 | $0 | $0 |
| 2014 | $978 | $130,000 | $0 | $0 |
Agents Affiliated with this Home
-
Jessica Dailey

Seller's Agent in 2019
Jessica Dailey
Compass
(443) 838-8204
64 in this area
284 Total Sales
-
John Spurrier
J
Buyer's Agent in 2019
John Spurrier
Cummings & Co Realtors
(410) 303-2400
50 Total Sales
-
Suzanne Ludwig

Buyer's Agent in 2013
Suzanne Ludwig
Cummings & Co Realtors
6 in this area
30 Total Sales
Map
Source: Bright MLS
MLS Number: 1003344428
APN: 0345-044
- 1714 Park Ave Unit 507
- 1714 Park Ave Unit 413
- 1712 Park Ave
- 1735 Bolton St
- 210 Laurens St
- 1705 Bolton St
- 1750 Park Ave
- 1713 Linden Ave
- 1615 Park Ave Unit 2
- 1809 Park Ave
- 710 Watts St
- 1732 Linden Ave
- 1602 Bolton St
- 1826 Park Ave
- 1726 Linden Ave
- 1724 Linden Ave
- 740 Watts St
- 742 Watts St
- 731 Lennox St
- 735 Lennox St
