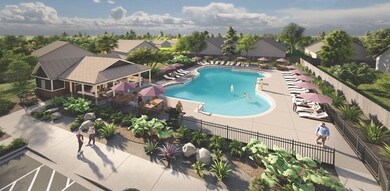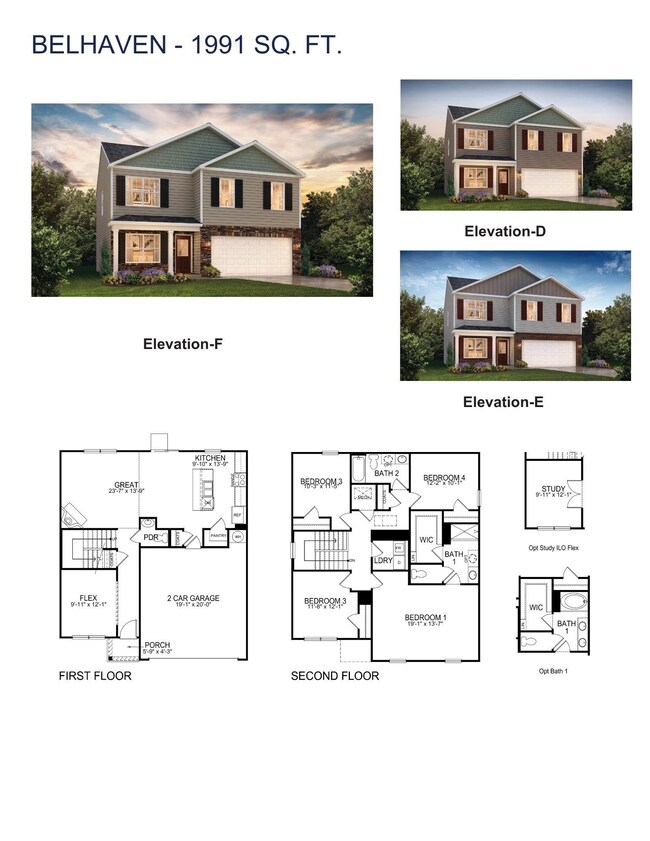
Estimated payment $2,097/month
Highlights
- Primary Bedroom Suite
- Craftsman Architecture
- Loft
- James Byrnes Freshman Academy Rated A-
- Deck
- Sun or Florida Room
About This Home
Check out 1702 Rose Hip Drive, a stunning new home in our Sage Grove community. This spacious two-story home features four bedrooms, two and a half bathrooms, and a two-car garage, featuring both comfort and functionality. As you enter, you’ll be welcomed by a foyer that leads directly into the heart of the home. The open-concept design creates an expansive and airy feel, with the family room seamlessly blending into the kitchen. The kitchen is equipped with a walk-in pantry, stainless steel appliances, and a breakfast bar, making it perfect for both cooking and entertaining. There’s also a flexible room on the first floor that can be used as a home office, craft room, or whatever suits your needs. Upstairs, the primary suite Features a walk-in closet and an en suite bathroom with dual vanities, creating a serene retreat. The three additional bedrooms provide comfort and privacy, with easy access to a secondary bathroom. The laundry room completes the second floor, adding convenience to your daily routine. With its thoughtful design, spacious layout, and modern features, this home Features everything you need for a comfortable and stylish lifestyle.
Home Details
Home Type
- Single Family
Year Built
- Built in 2025
Lot Details
- 6,534 Sq Ft Lot
- Level Lot
HOA Fees
- $46 Monthly HOA Fees
Parking
- 2 Car Garage
Home Design
- Craftsman Architecture
- Traditional Architecture
- Brick Veneer
- Slab Foundation
- Architectural Shingle Roof
Interior Spaces
- 2,163 Sq Ft Home
- 2-Story Property
- Gas Log Fireplace
- Insulated Windows
- Great Room
- Living Room
- Breakfast Room
- Dining Room
- Den
- Loft
- Bonus Room
- Sun or Florida Room
- Screened Porch
- Fire and Smoke Detector
- Dishwasher
Flooring
- Carpet
- Luxury Vinyl Tile
- Vinyl
Bedrooms and Bathrooms
- 4 Bedrooms
- Primary Bedroom Suite
Laundry
- Laundry Room
- Laundry on upper level
- Electric Dryer Hookup
Outdoor Features
- Deck
- Patio
Schools
- Tyger River Elementary School
- Beech Springs Middle School
- Byrnes High School
Utilities
- Forced Air Heating System
- Underground Utilities
Community Details
Overview
- Association fees include common area, pool
- Built by D.R. Horton
- Sage Grove Subdivision, Belhaven E Floorplan
Amenities
- Common Area
Recreation
- Community Pool
Map
Home Values in the Area
Average Home Value in this Area
Property History
| Date | Event | Price | Change | Sq Ft Price |
|---|---|---|---|---|
| 07/16/2025 07/16/25 | Pending | -- | -- | -- |
| 07/03/2025 07/03/25 | Price Changed | $314,490 | -1.4% | $145 / Sq Ft |
| 06/20/2025 06/20/25 | Price Changed | $318,900 | -4.7% | $147 / Sq Ft |
| 06/11/2025 06/11/25 | For Sale | $334,490 | -- | $155 / Sq Ft |
Similar Homes in Lyman, SC
Source: Multiple Listing Service of Spartanburg
MLS Number: SPN325094



