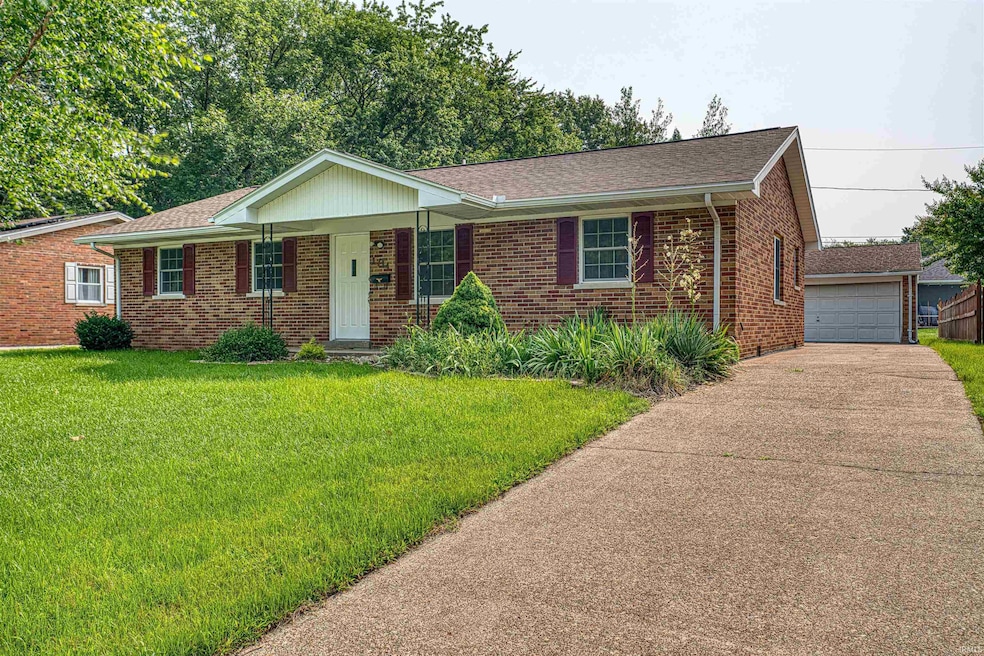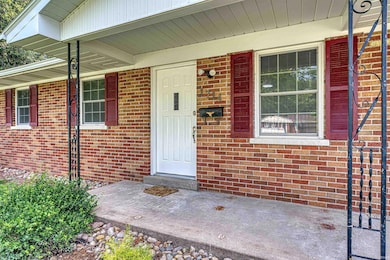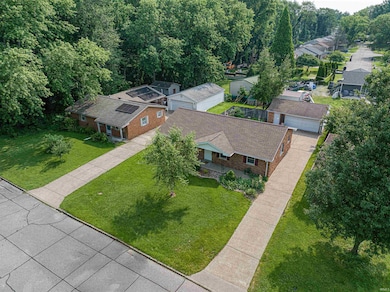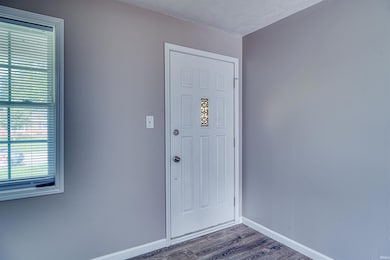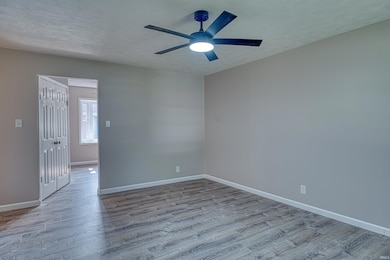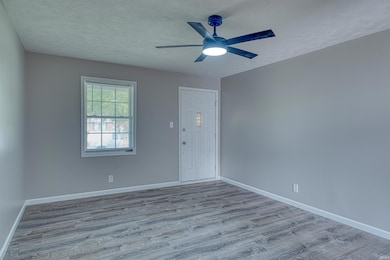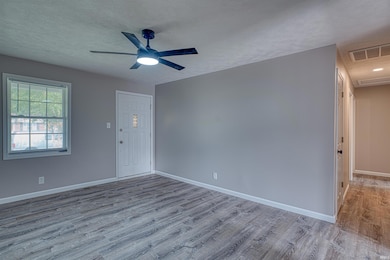
1714 S Kenmore Dr Evansville, IN 47714
Estimated payment $1,242/month
Highlights
- Very Popular Property
- 1-Story Property
- Privacy Fence
- 2 Car Detached Garage
- Central Air
- Level Lot
About This Home
Move-in ready 4-bedroom, 1.5-bath all-brick home offering 1,350 sq. ft. of living space, located on a quiet cul-de-sac. Recent updates include all new laminate flooring, fresh paint on all walls and all ceilings, and new interior doors and trim throughout. There are 6 new fan/light combos throughout the home. The kitchen features 3 brand-new appliances—refrigerator, dishwasher, and microwave. The kitchen cabinets have been refaced with new doors and drawer fronts and the new counter tops are complete with a new sink and faucet. The bathrooms have been updated as well. Other updates include several new windows and a new exterior rear door. Detached 2.5-car garage provides ample parking and storage. A solid, well-refurbished home with modern upgrades!
Last Listed By
ERA FIRST ADVANTAGE REALTY, INC Brokerage Phone: 812-858-2400 Listed on: 06/10/2025

Home Details
Home Type
- Single Family
Est. Annual Taxes
- $689
Year Built
- Built in 1968
Lot Details
- 7,405 Sq Ft Lot
- Lot Dimensions are 60 x 120
- Privacy Fence
- Wood Fence
- Level Lot
Parking
- 2 Car Detached Garage
- Driveway
Home Design
- Brick Exterior Construction
Interior Spaces
- 1,350 Sq Ft Home
- 1-Story Property
- Laminate Flooring
- Crawl Space
Bedrooms and Bathrooms
- 4 Bedrooms
Schools
- Caze Elementary School
- Mcgary Middle School
- William Henry Harrison High School
Utilities
- Central Air
- Heating System Uses Gas
Listing and Financial Details
- Assessor Parcel Number 82-06-35-011-149.002-027
Map
Home Values in the Area
Average Home Value in this Area
Tax History
| Year | Tax Paid | Tax Assessment Tax Assessment Total Assessment is a certain percentage of the fair market value that is determined by local assessors to be the total taxable value of land and additions on the property. | Land | Improvement |
|---|---|---|---|---|
| 2024 | $649 | $133,200 | $13,800 | $119,400 |
| 2023 | $636 | $129,300 | $13,800 | $115,500 |
| 2022 | $624 | $128,600 | $13,800 | $114,800 |
| 2021 | $612 | $96,800 | $13,800 | $83,000 |
| 2020 | $600 | $96,800 | $13,800 | $83,000 |
| 2019 | $588 | $90,400 | $13,800 | $76,600 |
| 2018 | $716 | $96,800 | $13,800 | $83,000 |
| 2017 | $554 | $89,700 | $13,800 | $75,900 |
| 2016 | $539 | $89,900 | $13,800 | $76,100 |
| 2014 | $501 | $88,400 | $13,800 | $74,600 |
| 2013 | -- | $91,400 | $13,800 | $77,600 |
Property History
| Date | Event | Price | Change | Sq Ft Price |
|---|---|---|---|---|
| 06/10/2025 06/10/25 | For Sale | $212,000 | -- | $157 / Sq Ft |
Purchase History
| Date | Type | Sale Price | Title Company |
|---|---|---|---|
| Deed | -- | None Listed On Document |
Similar Homes in Evansville, IN
Source: Indiana Regional MLS
MLS Number: 202522139
APN: 82-06-35-011-149.002-027
- 4508 Sweetser Ave
- 1755 S Kenmore Dr
- 4712 Saint Patricks Ct
- 4123 Covert Ave
- 1710 Jeanette Ave
- 2117 S Green River Rd
- 1779 Jeanette Ave
- 2012 Clayton Ave
- 5112 Conlin Ave
- 5018 Graham Ave
- 5113 Graham Ave
- 3700 Conlin Ave
- 3618 Waggoner Ave
- 3512 Ridgeway Ave
- 5301 Hallmark Ave
- 1512 Glen Eden Ln
- 1508 Glen Eden Ln
- 5110 Mustang Dr
- 3316 Waggoner Ave
- 2205 S Walnut Ln
