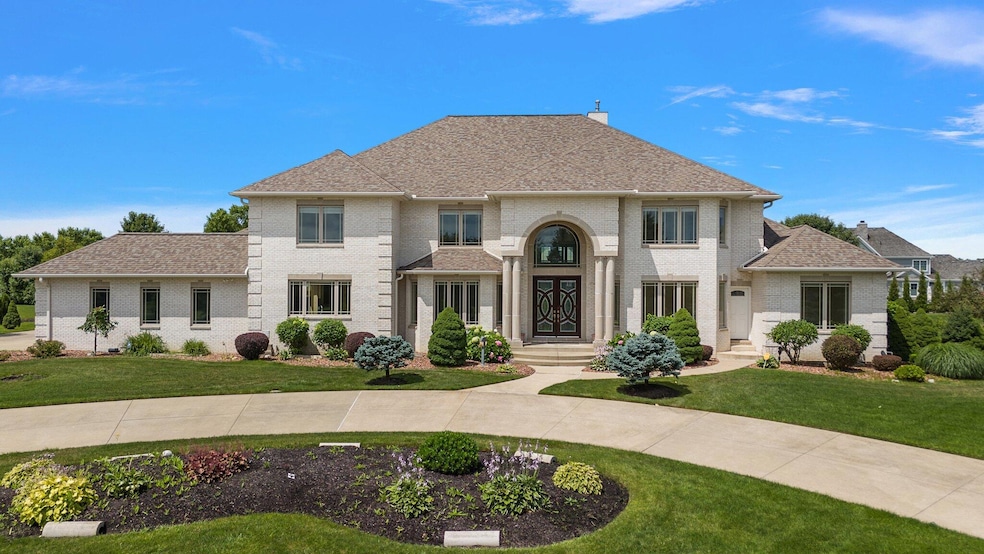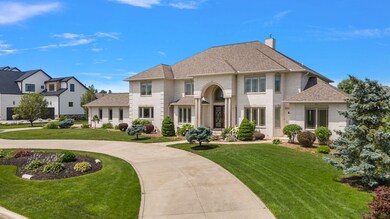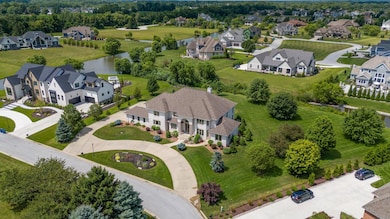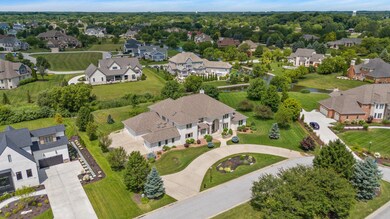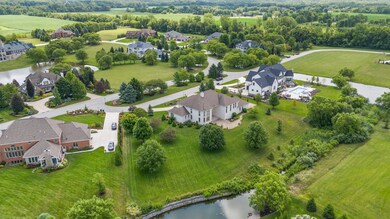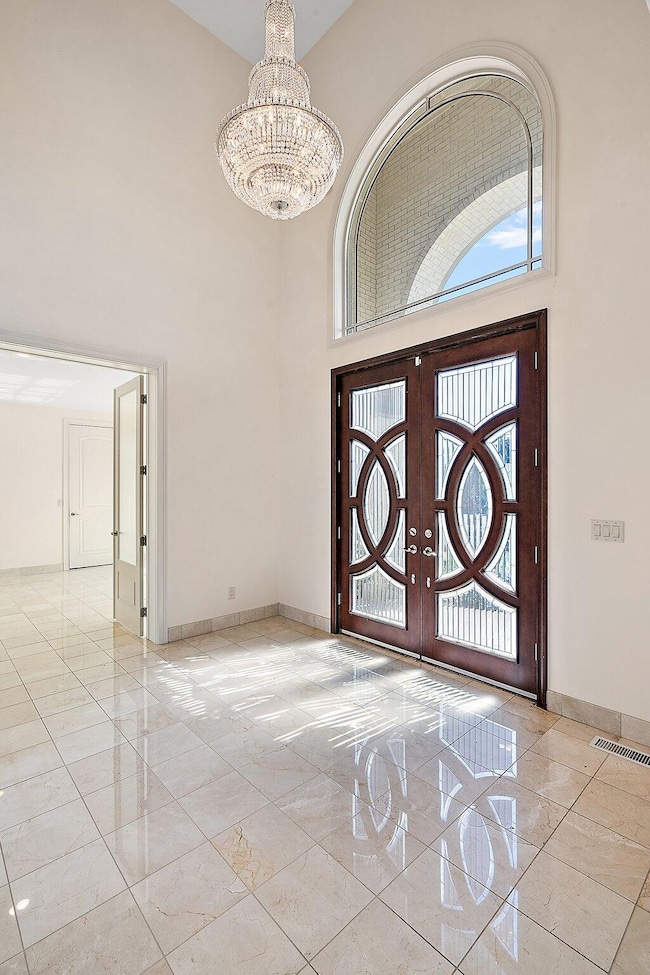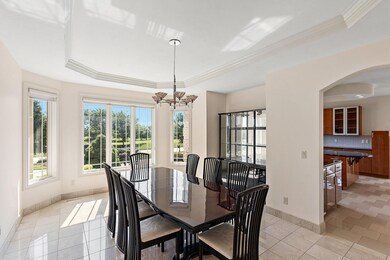1714 Sotogrande Ct Chesterton, IN 46304
Estimated payment $7,635/month
Highlights
- Gated Community
- 1.09 Acre Lot
- 3.5 Car Attached Garage
- Brummitt Elementary School Rated A
- Covered patio or porch
- Community Playground
About This Home
A rare opportunity awaits in the Estates of Sand Creek gated subdivision! This custom all-brick home sits on over one acre in a private setting with a serene stream in the backyard and stunning western views. Upon entry, modern elegance greets you with a crystal chandelier, marble floors, marble trim details and Swarovski crystal fixtures, enhancing the luxurious ambiance. The desirable layout features a formal dining room and office space off the foyer, opening into a formal sitting area perfect for your piano or sophisticated furniture. The large two-story living room boasts a fireplace and endless natural light. The spacious kitchen is a chef's dream, featuring a large island, stone countertops, a Sub-Zero refrigerator, Electrolux oven, warming drawer, microwave, Fisher & Paykel dishwashers, Bosch electric stovetop, and an abundance of cabinet space. Additionally, there is a wet bar with a beverage refrigerator and a separate scullery with a second dishwasher, sink, and gas stove for extra food prep. The home boasts 8 ft tall doors, enhancing the grand feel. A separate front entrance allows for private access for related living, as well as a separate basement entrance through the garage. The primary suite features elevated ceilings, large western windows, an ensuite with a jacuzzi, and a large walk-in custom closet. All bedrooms offer private ensuites or shared bathrooms with custom closets. The basement includes an additional bedroom and bathroom with a sauna. With its 18 ft high ceiling, the basement offers endless opportunities for a golf simulator, indoor gym, basketball court, movie theatre, and more. The backyard features a paver patio, perfect for creating your own private oasis. Sand Creek Subdivision is situated on the Sand Creek Golf Course, offering the opportunity to join the golf community. Enjoy a golf cart ride to the private club, which includes a workout facility, 27-hole golf course, pool, tennis courts, private fine dining, and more!
Home Details
Home Type
- Single Family
Est. Annual Taxes
- $10,595
Year Built
- Built in 2008
Lot Details
- 1.09 Acre Lot
- Property fronts a private road
HOA Fees
- $171 Monthly HOA Fees
Parking
- 3.5 Car Attached Garage
- Garage Door Opener
Home Design
- Brick Foundation
Interior Spaces
- 2-Story Property
- Gas Fireplace
- Living Room with Fireplace
- Dining Room
- Carpet
- Natural lighting in basement
Kitchen
- Electric Range
- Microwave
- Dishwasher
- Disposal
Bedrooms and Bathrooms
- 6 Bedrooms
Laundry
- Dryer
- Washer
Outdoor Features
- Covered patio or porch
Schools
- Brummit Elementary School
Utilities
- Forced Air Heating and Cooling System
- Heating System Uses Natural Gas
Listing and Financial Details
- Assessor Parcel Number 640708127003000027
Community Details
Overview
- Sand Creek Subdivision First American Management Association, Phone Number (219) 464-3536
- Sand Creek Subdivision
Recreation
- Community Playground
- Park
Security
- Gated Community
Map
Home Values in the Area
Average Home Value in this Area
Tax History
| Year | Tax Paid | Tax Assessment Tax Assessment Total Assessment is a certain percentage of the fair market value that is determined by local assessors to be the total taxable value of land and additions on the property. | Land | Improvement |
|---|---|---|---|---|
| 2024 | $10,615 | $955,700 | $199,400 | $756,300 |
| 2023 | $10,595 | $930,900 | $190,000 | $740,900 |
| 2022 | $11,014 | $957,400 | $190,000 | $767,400 |
| 2021 | $9,283 | $813,200 | $190,000 | $623,200 |
| 2020 | $9,475 | $829,600 | $190,000 | $639,600 |
| 2019 | $9,561 | $836,700 | $190,000 | $646,700 |
| 2018 | $9,713 | $843,800 | $190,000 | $653,800 |
| 2017 | $10,050 | $873,100 | $190,000 | $683,100 |
| 2016 | $9,769 | $843,800 | $192,600 | $651,200 |
| 2014 | $9,916 | $863,000 | $198,700 | $664,300 |
| 2013 | -- | $783,800 | $189,300 | $594,500 |
Property History
| Date | Event | Price | Change | Sq Ft Price |
|---|---|---|---|---|
| 02/28/2025 02/28/25 | For Sale | $1,240,000 | -- | $235 / Sq Ft |
Purchase History
| Date | Type | Sale Price | Title Company |
|---|---|---|---|
| Warranty Deed | -- | None Available | |
| Warranty Deed | -- | Ticor Title Insurance | |
| Corporate Deed | -- | Ticor Title Insurance |
Mortgage History
| Date | Status | Loan Amount | Loan Type |
|---|---|---|---|
| Previous Owner | $616,000 | Adjustable Rate Mortgage/ARM | |
| Previous Owner | $760,000 | No Value Available | |
| Previous Owner | $760,000 | Unknown | |
| Previous Owner | $160,000 | Seller Take Back |
Source: Northwest Indiana Association of REALTORS®
MLS Number: 816728
APN: 64-07-08-127-003.000-027
- 1935 Rawlins Dr
- 1733 Amen Corner Ct
- 1711 Littler Dr
- 1909 Chamborde Ln
- 1901 Chamborde Ln
- 1920 Chamborde Ln
- 1919 Chamborde Ln
- 1939 Chamborde Ln
- 1910 Chamborde Ln
- 1960 Chamborde Ln
- 1930 Chamborde Ln
- 1940 Chamborde Ln
- 1929 Chamborde Ln
- 1441 Nelson Dr
- 1309 Monterey Dr
- 1201 Nelson Ct
- 1301 Monterey Dr
- 1270 Monterey Dr
- 1291 Monterey Dr
- 1800 Bramble Trace
