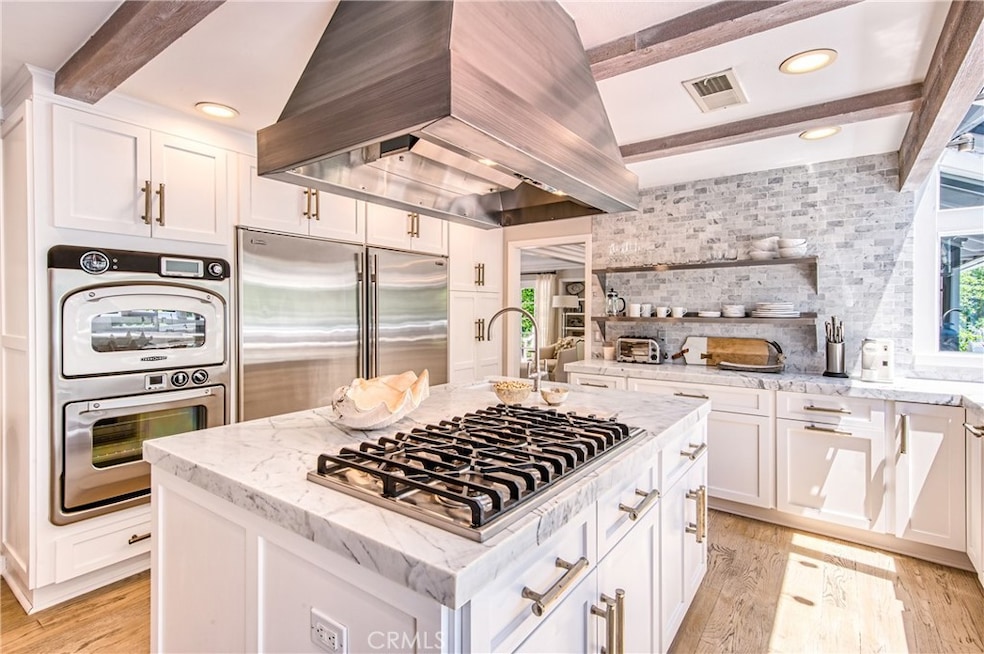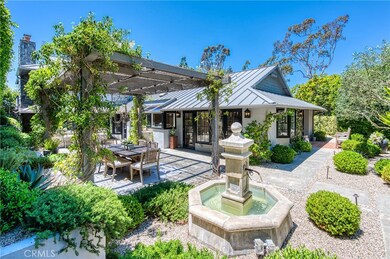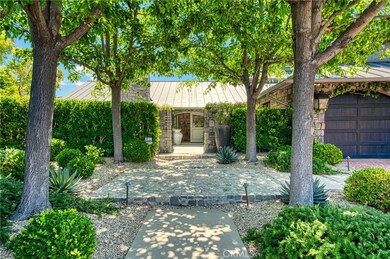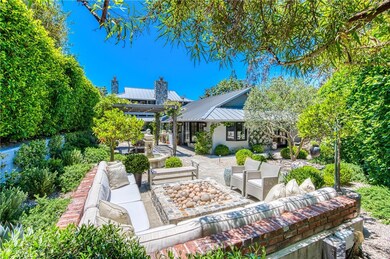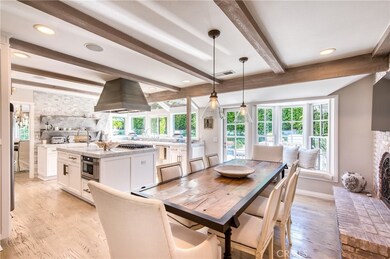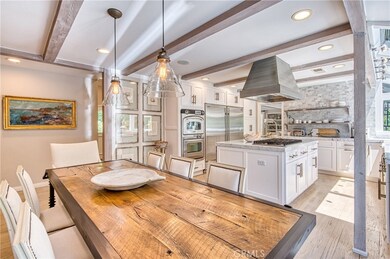
1714 Starlight Cir Newport Beach, CA 92660
Mariners NeighborhoodEstimated Value: $4,065,000 - $4,453,000
Highlights
- Updated Kitchen
- Open Floorplan
- Wood Flooring
- Mariners Elementary School Rated A
- Fireplace in Primary Bedroom
- Main Floor Primary Bedroom
About This Home
As of September 2023AMAZING price reduction. Beautiful designer furniture is included in the sale.
Presenting a highly coveted and exquisitely remodeled residence, this home showcases an impeccable and refined design, featuring three bedrooms and a bonus room complete with a full bath. Evoking the atmosphere of a contemporary farmhouse with a touch of elegant cottage charm, this property exudes an undeniable allure. Throughout the home, distressed oak floors lend a sense of character, while the expansive living room boasts a custom fireplace and seamlessly connects to the formal dining room.
Indulge your culinary passions in the chef's dream kitchen, highlighted by a grand center island adorned with Carrera marble countertops, a custom zinc hood, and premium stainless-steel appliances. The downstairs master suite offers a luxurious sanctuary, complete with a marble fireplace, a generously sized walk-in closet, and a bath adorned with a freestanding tub. Additionally, the main level provides two additional bedrooms, with one currently serving as a sophisticated office space.
Ascending to the second level, you'll discover an enchanting bonus room featuring a well-appointed wet bar and a cozy fireplace, perfect for relaxing and entertaining. Nestled on an expansive and private lot at the cul-de-sac's end, this exceptional home reveals a spacious backyard complemented by an outdoor kitchen and an inviting firepit.
Notable enhancements to this property include a recently installed security system, upgraded lighting and audio systems, a newer roof, a master bath renovation complete with French doors that lead to an in-ground spa, additional landscape lighting, an updated AC and heating system, a tankless water heater, a fully equipped bar, an ice maker, and built-in shelves and desk in the primary office. Furthermore, the City of Newport Beach permits the construction of an Accessory Dwelling Unit (ADU) on the premises.
Don't miss this unparalleled opportunity to own a truly remarkable home that exudes refined elegance and offers a wealth of modern amenities, all within the highly sought-after location of Newport Beach.
Last Agent to Sell the Property
Surterre Properties Inc. License #01337636 Listed on: 06/26/2023

Home Details
Home Type
- Single Family
Est. Annual Taxes
- $34,752
Year Built
- Built in 1960
Lot Details
- 9,270 Sq Ft Lot
- Cul-De-Sac
- Sprinklers Throughout Yard
- Garden
Parking
- 2 Car Attached Garage
Interior Spaces
- 3,000 Sq Ft Home
- 2-Story Property
- Open Floorplan
- Family Room with Fireplace
- Great Room
- Living Room
- Dining Room
- Bonus Room with Fireplace
- Wood Flooring
Kitchen
- Updated Kitchen
- Eat-In Kitchen
- Double Oven
- Gas Oven
- Six Burner Stove
- Gas Cooktop
- Microwave
- Freezer
- Ice Maker
- Dishwasher
- Kitchen Island
- Disposal
Bedrooms and Bathrooms
- 3 Main Level Bedrooms
- Primary Bedroom on Main
- Fireplace in Primary Bedroom
- 3 Full Bathrooms
Laundry
- Laundry Room
- Laundry in Garage
Utilities
- Central Heating and Cooling System
Listing and Financial Details
- Tax Lot 25
- Tax Tract Number 3763
- Assessor Parcel Number 11758207
Community Details
Overview
- No Home Owners Association
- Baycrest Subdivision
Recreation
- Bike Trail
Ownership History
Purchase Details
Home Financials for this Owner
Home Financials are based on the most recent Mortgage that was taken out on this home.Purchase Details
Home Financials for this Owner
Home Financials are based on the most recent Mortgage that was taken out on this home.Purchase Details
Purchase Details
Purchase Details
Purchase Details
Home Financials for this Owner
Home Financials are based on the most recent Mortgage that was taken out on this home.Purchase Details
Home Financials for this Owner
Home Financials are based on the most recent Mortgage that was taken out on this home.Purchase Details
Home Financials for this Owner
Home Financials are based on the most recent Mortgage that was taken out on this home.Similar Homes in Newport Beach, CA
Home Values in the Area
Average Home Value in this Area
Purchase History
| Date | Buyer | Sale Price | Title Company |
|---|---|---|---|
| Gouk Warren | -- | None Listed On Document | |
| Gouk Warren | $3,800,000 | Chicago Title Company | |
| Brightman Living Trust | -- | None Available | |
| Brightman Christopher Jon | $2,295,000 | Lawyers Title Co | |
| Schnieders Ambrose B | $625,000 | Orange Coast Title | |
| Walker Baret Bertea | -- | Fidelity National Title Ins | |
| Walker Baret Bertea | -- | Stewart Title | |
| Walker Baret Bertea | $578,000 | Stewart Title |
Mortgage History
| Date | Status | Borrower | Loan Amount |
|---|---|---|---|
| Open | Gouk Warren | $1,000,000 | |
| Previous Owner | Brightman Christopher Jon | $1,000,000 | |
| Previous Owner | Walker Baret Bertea | $431,400 | |
| Previous Owner | Walker Baret Bertea | $433,150 |
Property History
| Date | Event | Price | Change | Sq Ft Price |
|---|---|---|---|---|
| 09/29/2023 09/29/23 | Sold | $3,800,000 | -9.2% | $1,267 / Sq Ft |
| 08/24/2023 08/24/23 | Pending | -- | -- | -- |
| 07/14/2023 07/14/23 | Price Changed | $4,185,000 | -13.7% | $1,395 / Sq Ft |
| 06/26/2023 06/26/23 | For Sale | $4,850,000 | -- | $1,617 / Sq Ft |
Tax History Compared to Growth
Tax History
| Year | Tax Paid | Tax Assessment Tax Assessment Total Assessment is a certain percentage of the fair market value that is determined by local assessors to be the total taxable value of land and additions on the property. | Land | Improvement |
|---|---|---|---|---|
| 2024 | $34,752 | $3,265,380 | $2,934,990 | $330,390 |
| 2023 | $30,062 | $2,838,439 | $2,529,363 | $309,076 |
| 2022 | $29,563 | $2,782,784 | $2,479,768 | $303,016 |
| 2021 | $28,995 | $2,728,220 | $2,431,145 | $297,075 |
| 2020 | $28,716 | $2,700,246 | $2,406,217 | $294,029 |
| 2019 | $28,118 | $2,647,300 | $2,359,036 | $288,264 |
| 2018 | $27,556 | $2,595,393 | $2,312,781 | $282,612 |
| 2017 | $27,067 | $2,544,503 | $2,267,432 | $277,071 |
| 2016 | $26,456 | $2,494,611 | $2,222,972 | $271,639 |
| 2015 | $26,207 | $2,457,140 | $2,189,581 | $267,559 |
| 2014 | $25,588 | $2,409,009 | $2,146,691 | $262,318 |
Agents Affiliated with this Home
-
Adrienne Brandes

Seller's Agent in 2023
Adrienne Brandes
Surterre Properties Inc.
(714) 401-8277
1 in this area
36 Total Sales
-
Jill Wiese

Buyer's Agent in 2023
Jill Wiese
Pacific Sotheby's Int'l Realty
(949) 646-3605
2 in this area
19 Total Sales
Map
Source: California Regional Multiple Listing Service (CRMLS)
MLS Number: NP23108891
APN: 117-582-07
- 1751 Candlestick Ln
- 1650 Galaxy Dr
- 1900 Holiday Rd
- 1812 Beryl Ln
- 1921 Windward Ln
- 1424 Mariners Dr
- 1542 Galaxy Dr
- 1620 Lincoln Ln
- 807 Aldebaran Cir
- 1530 Anita Ln
- 2100 Windward Ln
- 1936 Galaxy Dr
- 1500 Lincoln Ln
- 482 Costa Mesa St
- 423 Gloucester Dr
- 1955 Aliso Ave
- 1235 Santiago Dr
- 1601 Kent Ln
- 2117 Vista Entrada
- 2114 Vista Entrada
- 1714 Starlight Cir
- 1715 Starlight Cir
- 1708 Starlight Cir
- 1627 Santiago Dr
- 1633 Santiago Dr
- 1621 Santiago Dr
- 1709 Starlight Cir
- 1700 Starlight Cir
- 1807 Antigua Cir
- 1801 Antigua Cir
- 1818 Glenwood Ln
- 1615 Santiago Dr
- 1710 Candlestick Ln
- 1700 Candlestick Ln
- 1814 Glenwood Ln
- 1815 Antigua Cir
- 1628 Santiago Dr
- 1720 Candlestick Ln
- 1737 Antigua Way
- 1618 Santiago Dr
