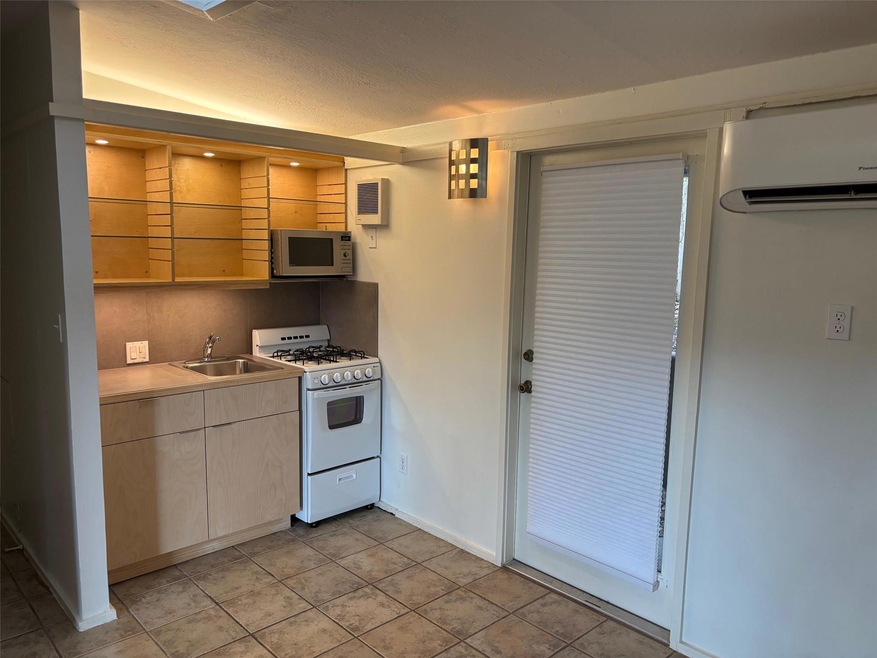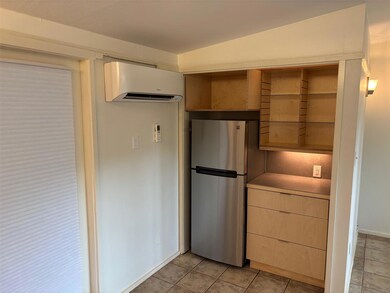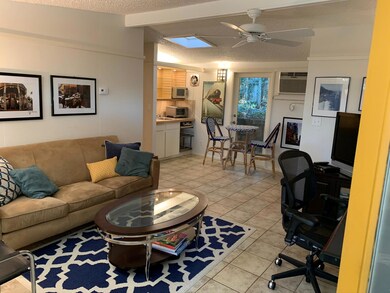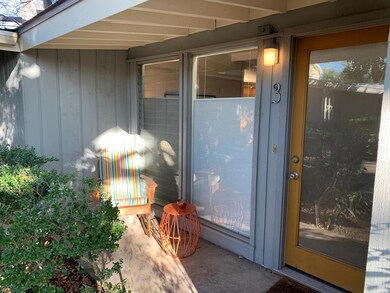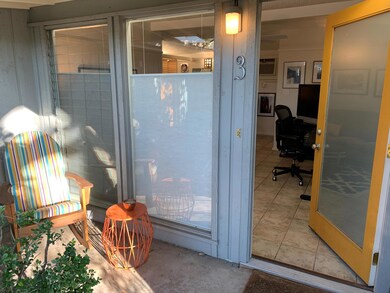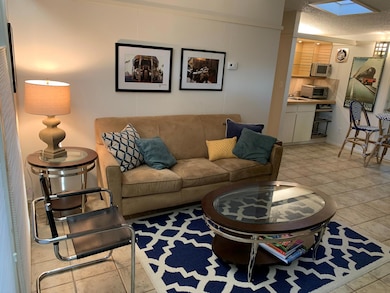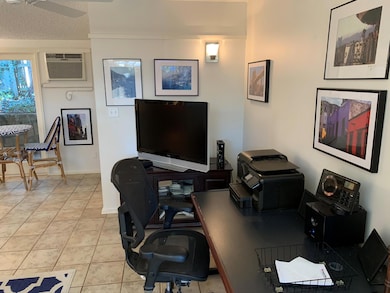1714 Summit View Unit 3 Austin, TX 78703
Old Enfield NeighborhoodHighlights
- Mature Trees
- Front Porch
- Uncovered Courtyard
- Casis Elementary School Rated A
- Interior Lot
- Tile Countertops
About This Home
Kitchen Just remodeled with new Oven/ Stove & New shelves! Discover this inviting and tranquil condo located in the highly desirable Clarksville neighborhood, right in the heart of Austin. This cozy residence offers an unbeatable combination of charm, convenience, and urban accessibility. Nestled in a peaceful enclave shaded by mature, towering trees, the home provides a serene retreat just steps away from the city’s vibrant energy. Enjoy exceptional walkability to some of Austin’s most beloved local eateries, coffee shops, and boutique retail stores. Whether you're heading to Downtown, the University of Texas, Pease Park, or the iconic Zilker Park, you'll find yourself just minutes from a wide range of work, entertainment, and recreational destinations. The condo features a front patio, perfect for enjoying your morning coffee or unwinding in the evening. Additional perks include access to a community laundry area, private storage space, and a well-maintained common area. Landlord covers the cost of HOA fees, water, and grounds maintenance for added convenience. Please Note:
– No pets
– No smoking. This is an ideal home for those seeking a peaceful living environment with seamless access to everything Austin has to offer.
Listing Agent
Team Price Real Estate Brokerage Phone: (512) 786-1261 License #0547463 Listed on: 05/05/2025

Condo Details
Home Type
- Condominium
Year Built
- Built in 1959
Lot Details
- West Facing Home
- Xeriscape Landscape
- Gentle Sloping Lot
- Mature Trees
- Wooded Lot
Home Design
- Brick Exterior Construction
- Slab Foundation
- Frame Construction
- Metal Roof
- Concrete Siding
Interior Spaces
- 505 Sq Ft Home
- 1-Story Property
- Ceiling Fan
- Blinds
- Aluminum Window Frames
- Tile Flooring
Kitchen
- Electric Cooktop
- Microwave
- Tile Countertops
Bedrooms and Bathrooms
- 1 Main Level Bedroom
- 1 Full Bathroom
Home Security
Parking
- 1 Parking Space
- Assigned Parking
Outdoor Features
- Uncovered Courtyard
- Front Porch
Location
- City Lot
Schools
- Casis Elementary School
- O Henry Middle School
- Austin High School
Utilities
- Cooling System Mounted To A Wall/Window
- Heating System Uses Natural Gas
- Natural Gas Connected
Listing and Financial Details
- Security Deposit $1,575
- Tenant pays for electricity, gas, internet
- The owner pays for association fees, common area maintenance, sewer, water
- 12 Month Lease Term
- $75 Application Fee
- Assessor Parcel Number 01120202090016
Community Details
Overview
- Property has a Home Owners Association
- 8 Units
- Woodlawn Court Condo Subdivision
Amenities
- Courtyard
- Laundry Facilities
Security
- Fire and Smoke Detector
Map
Property History
| Date | Event | Price | List to Sale | Price per Sq Ft |
|---|---|---|---|---|
| 12/04/2025 12/04/25 | Price Changed | $1,425 | -3.4% | $3 / Sq Ft |
| 11/19/2025 11/19/25 | Price Changed | $1,475 | -3.3% | $3 / Sq Ft |
| 10/30/2025 10/30/25 | Price Changed | $1,525 | -3.2% | $3 / Sq Ft |
| 10/04/2025 10/04/25 | Price Changed | $1,575 | 0.0% | $3 / Sq Ft |
| 10/04/2025 10/04/25 | For Rent | $1,575 | +21.2% | -- |
| 09/02/2025 09/02/25 | Off Market | $1,300 | -- | -- |
| 07/30/2025 07/30/25 | Price Changed | $1,300 | -3.0% | $3 / Sq Ft |
| 06/18/2025 06/18/25 | Price Changed | $1,340 | -3.6% | $3 / Sq Ft |
| 06/06/2025 06/06/25 | Price Changed | $1,390 | -3.5% | $3 / Sq Ft |
| 05/23/2025 05/23/25 | Price Changed | $1,440 | -3.4% | $3 / Sq Ft |
| 05/05/2025 05/05/25 | For Rent | $1,490 | -- | -- |
Source: Unlock MLS (Austin Board of REALTORS®)
MLS Number: 9368756
APN: 112050
- 1702 Hartford Rd
- 1609 Wethersfield Rd
- 13 Niles Rd
- 1712 Hartford Rd
- 1703 Summit View Place
- 1603 Woodlawn Blvd Unit A
- 1502 Wethersfield Rd
- 1507 Woodlawn Blvd
- 1410 Woodlawn Blvd Unit C
- 1403 Newfield Ln
- 1811 Palma Plaza
- 1603 Enfield Rd Unit 211
- 1811 Waterston Ave
- 1502 Murray Ln
- 2105 Enfield Rd Unit A
- 2005 Winsted Ln Unit B
- 2104 Enfield Rd
- 2326 Hartford Rd
- 2326 Hartford Rd Unit 1/2
- 2008 Winsted Ln
- 1714 Summit View Place Unit 4
- 1714 Enfield Rd Unit 107
- 1714 Enfield Rd Unit 105
- 1507 Pease Rd Unit 3
- 1626 Palma Plaza Unit 9
- 1814 Waterston Ave
- 1811 Waterston Ave Unit A
- 2003 Griswold Ln Unit A
- 2104 Enfield Rd Unit A
- 2104 Enfield Rd Unit B
- 1205 Elm St Unit 8
- 809 Theresa Ave
- 1208 Enfield Rd Unit 204
- 735 Patterson Ave
- 1006 Elm St
- 2400 Winsted Ln
- 2712 Windsor Rd
- 1206 W 22nd 1 2 St
- 1204 W 22nd St Unit A
- 1212 W 13th St Unit C
