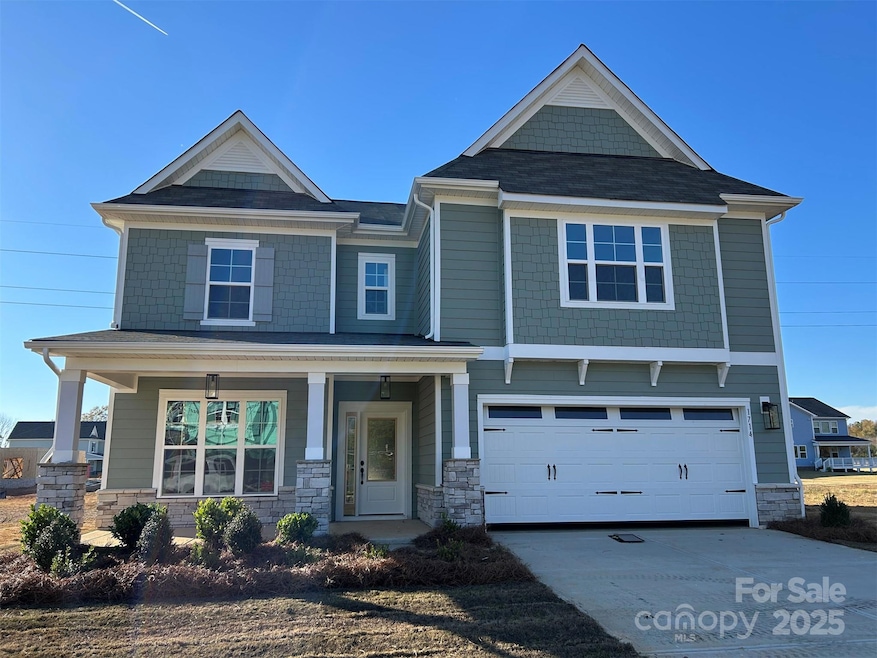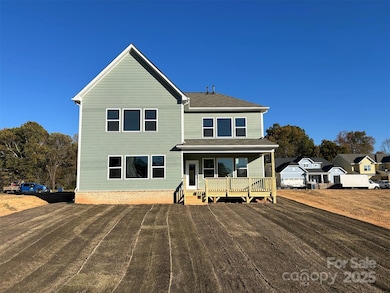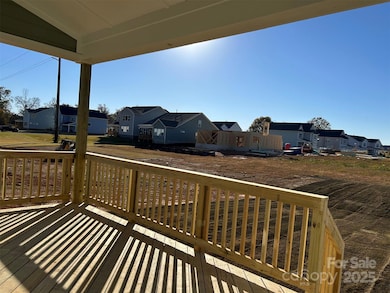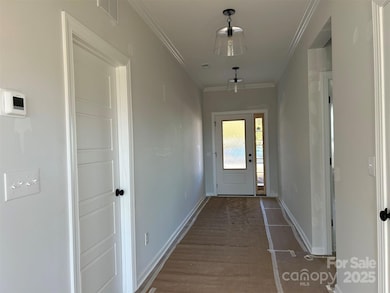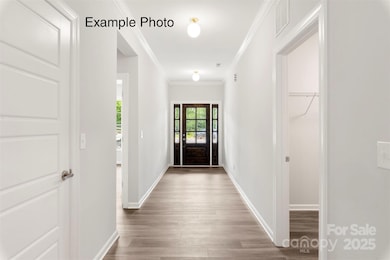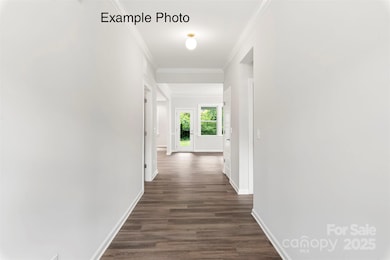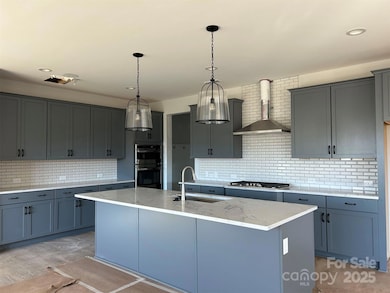1714 Tabby Dr Unit CAL0044 Indian Trail, NC 28079
Estimated payment $4,247/month
Highlights
- Community Cabanas
- Under Construction
- Transitional Architecture
- Porter Ridge Middle School Rated A
- Open Floorplan
- Mud Room
About This Home
Spacious & Open Kingston plan on a terrific east facing home site w/ large grassy rear yard. Guest bed down w/ full bath & walk-in tiled shower. Primary bed up + open loft & 3 additional beds. Family room w/ cozy gas log fireplace w/ built-in cabinets in the niches on either side of fireplace. Front porch + rear covered deck. Large kitchen w/ dark gray shaker style cabinets. Spacious dining room off kitchen is wrapped in windows & light. Family room also right off kitchen for the perfect entertaining. Quartz counters, tile back-splash & gourmet split cooking SS appliances & walk-in pantry. Plenty of counter top space w/ the large center island. Mud room w/ drop zone. Premier suite up w/ decorative tray ceiling & large walk-in closet. Premier bath features a separate garden tub & walk-in tiled shower. Tons of medium stained luxury vinyl plank flooring are accented w/ matte black hardware, lighting & plumbing. Future amenities include cabana, pool, playground and natural walking trails.
Listing Agent
EHC Brokerage LP Brokerage Email: fbrower@empirehomes.com License #319236 Listed on: 08/11/2025
Home Details
Home Type
- Single Family
Year Built
- Built in 2025 | Under Construction
Lot Details
- Lot Dimensions are 60x160
- Open Lot
HOA Fees
- $83 Monthly HOA Fees
Parking
- 2 Car Attached Garage
- Front Facing Garage
- Garage Door Opener
- Driveway
Home Design
- Home is estimated to be completed on 12/15/25
- Transitional Architecture
- Slab Foundation
- Wood Roof
- Stone Veneer
Interior Spaces
- 2-Story Property
- Open Floorplan
- Built-In Features
- Ceiling Fan
- Gas Log Fireplace
- Insulated Windows
- Mud Room
- Entrance Foyer
- Family Room with Fireplace
- Pull Down Stairs to Attic
- Carbon Monoxide Detectors
Kitchen
- Walk-In Pantry
- Built-In Self-Cleaning Convection Oven
- Gas Cooktop
- Range Hood
- Microwave
- Plumbed For Ice Maker
- Dishwasher
- Kitchen Island
- Disposal
Flooring
- Carpet
- Tile
- Vinyl
Bedrooms and Bathrooms
- Walk-In Closet
- 4 Full Bathrooms
- Soaking Tub
- Garden Bath
Laundry
- Laundry Room
- Washer and Electric Dryer Hookup
Outdoor Features
- Covered Patio or Porch
Schools
- Porter Ridge Elementary And Middle School
- Porter Ridge High School
Utilities
- Multiple cooling system units
- Forced Air Heating and Cooling System
- Heating System Uses Natural Gas
- Underground Utilities
- Tankless Water Heater
- Cable TV Available
Listing and Financial Details
- Assessor Parcel Number 08267312
Community Details
Overview
- William Douglas Property Management Association, Phone Number (704) 347-8900
- Built by Empire Communities
- Calico Ridge Subdivision, Kingston Ka Floorplan
- Mandatory home owners association
Recreation
- Community Playground
- Community Cabanas
- Community Pool
- Trails
Map
Home Values in the Area
Average Home Value in this Area
Property History
| Date | Event | Price | List to Sale | Price per Sq Ft |
|---|---|---|---|---|
| 08/11/2025 08/11/25 | For Sale | $662,951 | -- | $195 / Sq Ft |
Source: Canopy MLS (Canopy Realtor® Association)
MLS Number: 4243278
- 1714 Tabby Dr
- 4812 Glen Stripe Dr
- 4812 Glen Stripe Dr Unit CAL0035
- 1721 Tabby Dr Unit CAL0062
- 1733 Tabby Dr Unit CAL0065
- 1733 Tabby Dr
- Madison Plan at Calico Ridge
- Delaney Plan at Calico Ridge
- Bradbury Plan at Calico Ridge
- Weston Plan at Calico Ridge
- Kingston Plan at Calico Ridge
- Abberly Plan at Calico Ridge
- Everett Plan at Calico Ridge
- 1405 Harleston St
- 4172 Poplin Grove Dr
- 2012 Harlequin Dr
- 1110 Unionville Indian Trail St Unit 3
- 2349 Balting Glass Dr
- 1114 Unionville Indian Trail St Unit 2
- 4318 Allenby Place
- 1701 Seefin Ct
- 1354 Harleston St
- 1916 Seefin Ct Unit BASEMENT ONLY
- 4114 Oconnell St
- 4432 Roundwood Ct
- 4173 Oconnell St
- 2118 Moselle Dr
- 2130 Moselle Dr
- 3824 Allenby Place
- 2057 Swanport Ln
- 2051 Swanport Ln
- 1008 Rural Farm Rd
- 1018 Skillbeck Rd
- 2010 Blue Stream Ln
- 1022 Yellow Bee Rd
- 8003 Blue Stream Ln
- 1019 Green Terra Rd
- 2011 Blue Stream Ln
- 1017 Potomac Rd
- 1013 Loudoun Rd
