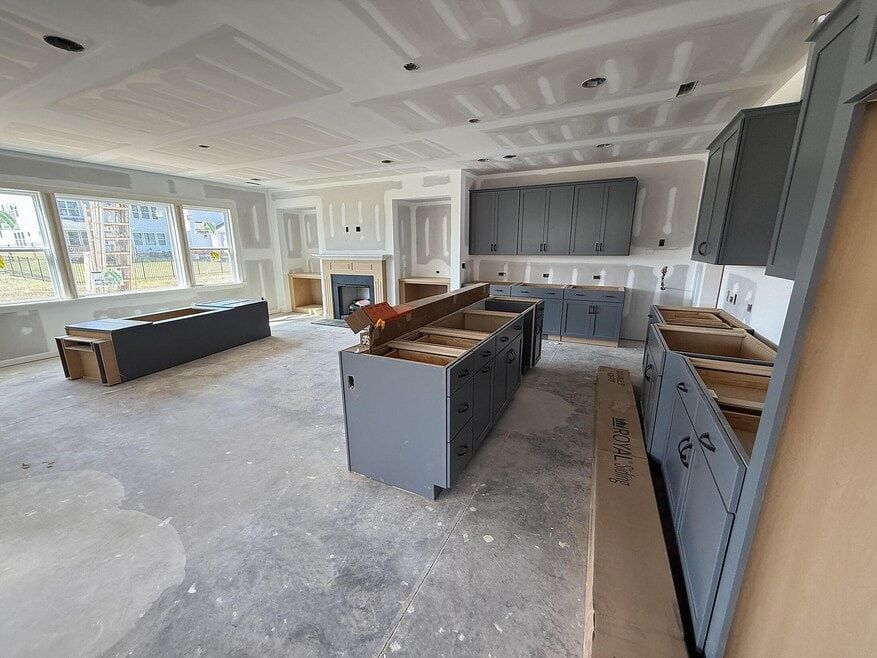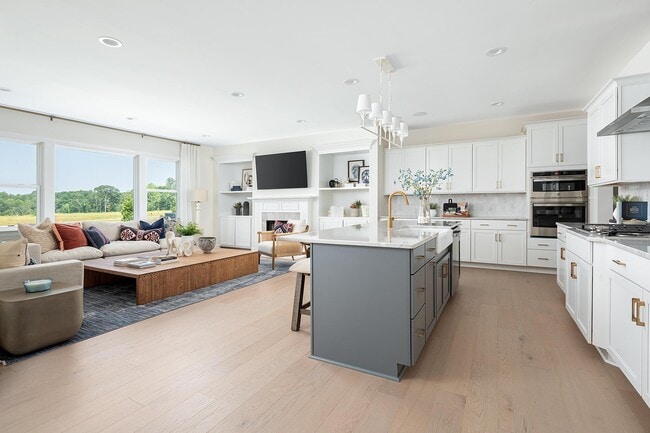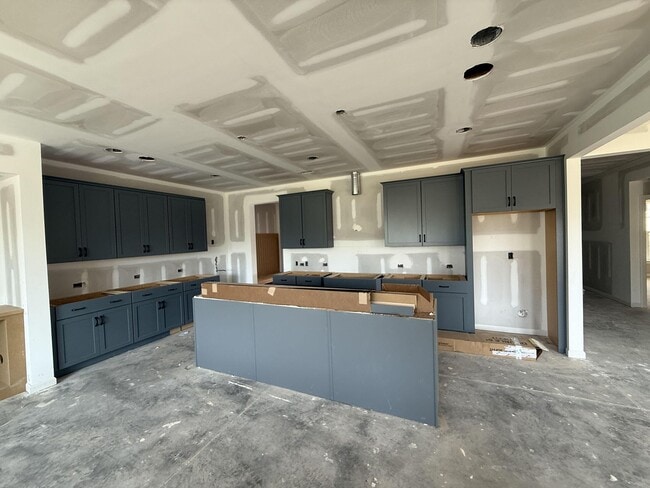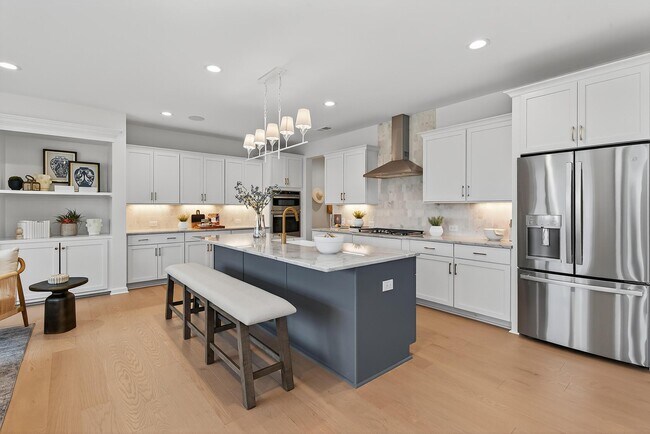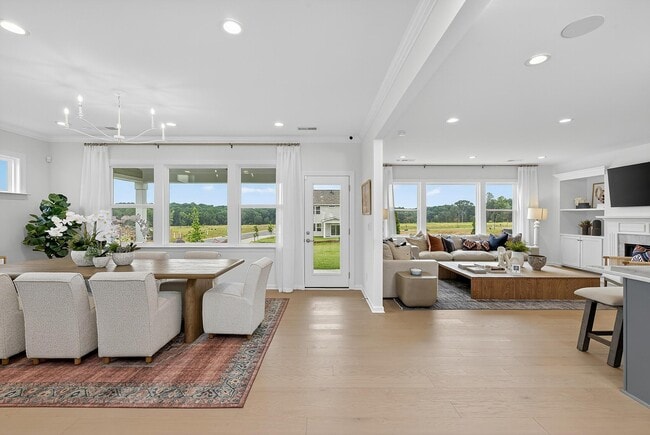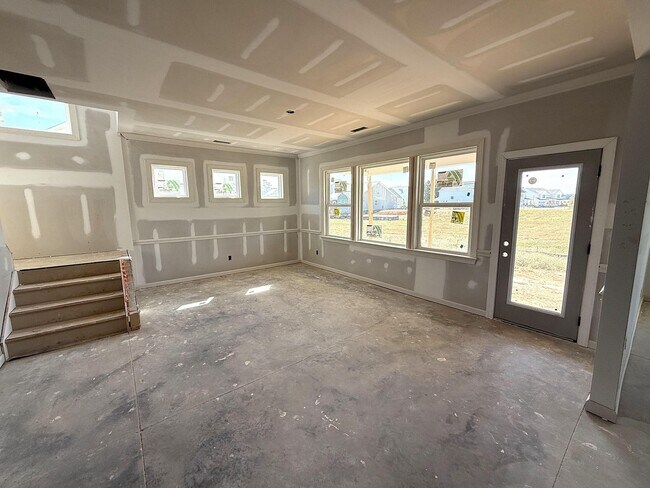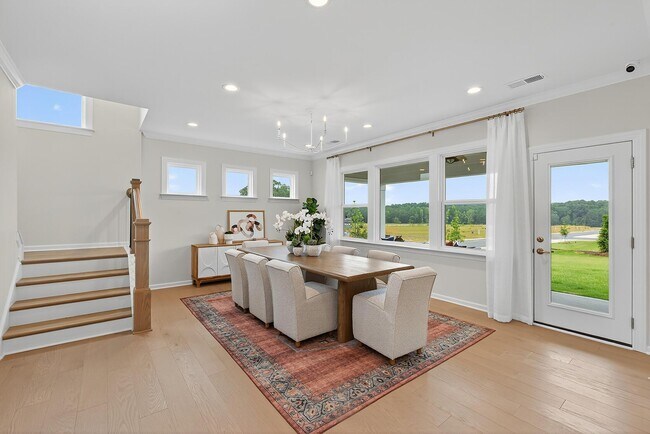
1714 Tabby Dr Indian Trail, NC 28079
Calico RidgeEstimated payment $4,223/month
Highlights
- New Construction
- Mud Room
- Walk-In Pantry
- Porter Ridge Middle School Rated A
- Community Pool
- Fireplace
About This Home
This spacious home faces East, and is situated on a .22 acre homesite with a spacious grassy rear yard. The exterior features Hardie cement siding with shake and stone accents, a nice front porch, and carriage-style garage doors. The first floor has a guest bedroom and full bath with tiled walk-in shower, and open living space. The Family room offers a gas fireplace flanked by two cabinets, and the large dining area flows to the rear covered deck. Large Kitchen features dark grey painted shaker-style 42 cabinets, soft close doors and drawers, double trash pullout, quartz counters, 2 x 6 white beveled mosaic backsplash, and GE stainless steel appliances with a Profile 36 gas cooktop and extraction hood vented outside. Off the kitchen is a mudroom with drop zone and walk-in pantry. Upstairs is an open Loft, and a spacious Premier Suite with tray ceiling and large walk-in closet. The bathroom has a soaking tub and separate tiled shower, dark stained shaker cabinets, quartz counter, and tiled floor. Two bedrooms share a Jack & Jill bath. Secondary features include quartz counters and tiled floors. Matte black hardware and lighting throughout. Medium warm-toned LVP flooring throughout much of the main floor and Loft, with tile in all baths and laundry. Stairs have oak-stained treads. Home is located with easy access to the pool amenity (which is under construction) and just down the street from a pocket park.
Builder Incentives
Receive up to $25,000 in flex cash; up to $15,000 can be used towards design studio options, and up to $10,000 can be used towards closing costs, when financed through a preferred lender. Contact us for details.*
Sales Office
| Monday |
1:00 PM - 6:00 PM
|
| Tuesday |
11:00 AM - 6:00 PM
|
| Wednesday |
11:00 AM - 6:00 PM
|
| Thursday |
11:00 AM - 6:00 PM
|
| Friday |
11:00 AM - 6:00 PM
|
| Saturday |
11:00 AM - 6:00 PM
|
| Sunday |
1:00 PM - 6:00 PM
|
Home Details
Home Type
- Single Family
HOA Fees
- $83 Monthly HOA Fees
Parking
- 2 Car Garage
Home Design
- New Construction
Interior Spaces
- 2-Story Property
- Fireplace
- Mud Room
- Walk-In Pantry
- Laundry Room
Bedrooms and Bathrooms
- 5 Bedrooms
- 4 Full Bathrooms
Community Details
Overview
- Association fees include lawnmaintenance, ground maintenance
Recreation
- Community Boardwalk
- Community Playground
- Community Pool
- Tot Lot
- Trails
Map
Other Move In Ready Homes in Calico Ridge
About the Builder
- 1714 Tabby Dr Unit CAL0044
- 4812 Glen Stripe Dr Unit CAL0035
- Calico Ridge
- 4679 Hopsack Dr Unit CAL0108
- 1110 Unionville Indian Trail St Unit 3
- 1114 Unionville Indian Trail St Unit 2
- Sanctuary at Southgate - Townhomes
- Sanctuary at Southgate
- 1821 Riverbend Ave Unit 85
- 1901 Riverbend Ave Unit 83
- 2130 Riverbend Ave Unit 14
- 2137 Riverbend Ave Unit 72
- 2133 Riverbend Ave Unit 73
- 3882 Pee Dee St Unit 51
- 2209 Dickson Ct Unit 53
- 0 Unionville Indian Trail Rd W
- 3633 Edisto Place Unit 118
- 3629 Edisto Place Unit 117
- 3637 Edisto Place Unit 119
- 3625 Edisto Place Unit 116
