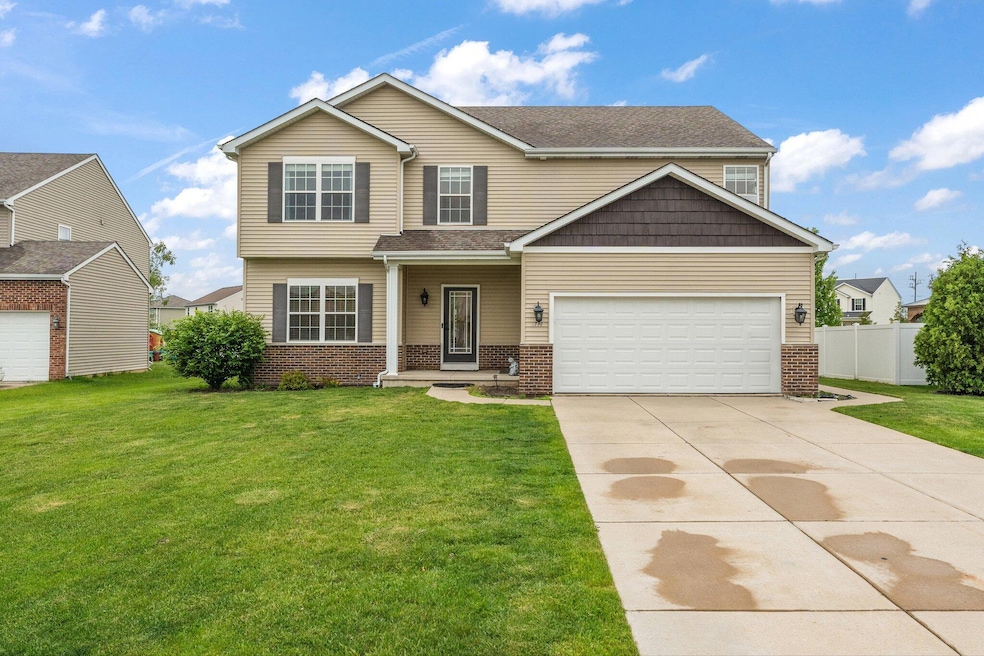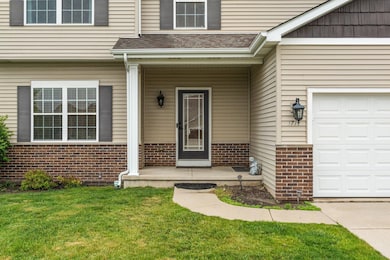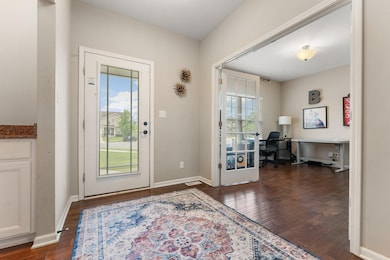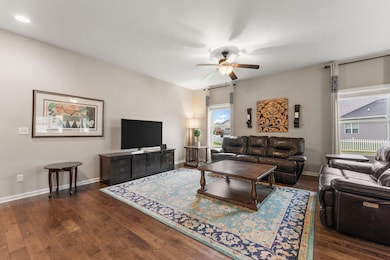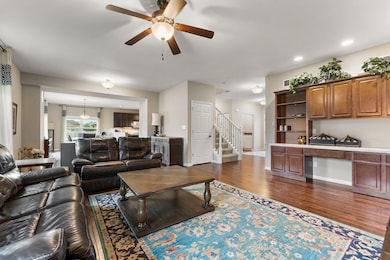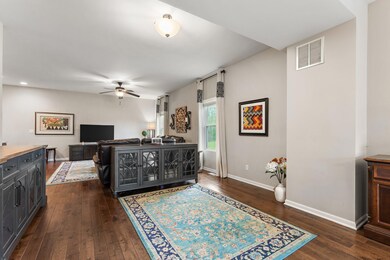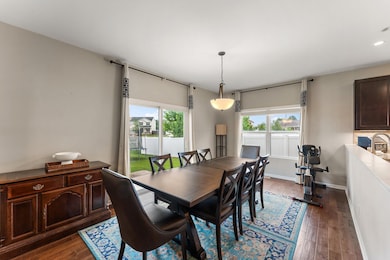
1714 W 130th Place Crown Point, IN 46307
Highlights
- Wood Flooring
- Neighborhood Views
- Cul-De-Sac
- Dwight D. Eisenhower Elementary School Rated A
- Covered Patio or Porch
- Living Room
About This Home
As of July 2025Stunning former model home in Regency Subdivision with a prime cul-de-sac location!!!Welcome to this beautifully maintained 4 bedroom, 2.5 bathroom home nestled in the highly sought after Regency Subdivision. Situated on a quiet cul-de-sac lot, this spacious residence boasts over 3100 sqft of living space, including a loft and a main-level office- perfect for todays flexible lifestyle. Step inside to find rich hardwood flooring and soaring ceilings throughout the main level. French doors open to a private office, ideal for working from home. The gourmet kitchen features granite countertops, 42" cabinets, a center island, pantry, and a large dining area with sliding glass doors that lead to the backyard patio - perfect for entertaining.Upstairs, you'll find four generously sized bedrooms, a versatile loft space, and a convenient laundry room complete with brand-new washer and dryer. The luxurious primary suite offers a walk-in closet and private en=suite bath with dual vanities and a walk-in shower.The full, unfinished basement is fully insulated and includes a rough-in for a future bathroom plus an egress window, offering endless potential for expansion.Located just minutes from the high school, shopping, and the YMCA, this exceptional home combines comfort, space, and convenience in one unbeatable package. Appraisal has been completed already, home is priced below appraised value. Don't miss your chance to make it yours!
Last Agent to Sell the Property
Realty Executives Premier License #RB15000582 Listed on: 05/21/2025

Home Details
Home Type
- Single Family
Est. Annual Taxes
- $4,012
Year Built
- Built in 2013
Lot Details
- 10,220 Sq Ft Lot
- Cul-De-Sac
- Landscaped
HOA Fees
- $23 Monthly HOA Fees
Parking
- 2 Car Garage
- Garage Door Opener
Home Design
- Brick Foundation
Interior Spaces
- 3,104 Sq Ft Home
- 2-Story Property
- Blinds
- Living Room
- Dining Room
- Neighborhood Views
- Basement
Kitchen
- Gas Range
- Microwave
- Dishwasher
Flooring
- Wood
- Carpet
- Linoleum
- Tile
Bedrooms and Bathrooms
- 4 Bedrooms
Laundry
- Laundry Room
- Laundry on upper level
- Dryer
- Washer
Schools
- Dwight D Eisenhower Elementary School
- Robert Taft Middle School
- Crown Point High School
Additional Features
- Covered Patio or Porch
- Forced Air Heating and Cooling System
Community Details
- 1St American Management Association, Phone Number (219) 464-3536
- Regency 02 Ph 01 Subdivision
Listing and Financial Details
- Assessor Parcel Number 451620426017000042
- Seller Considering Concessions
Ownership History
Purchase Details
Home Financials for this Owner
Home Financials are based on the most recent Mortgage that was taken out on this home.Purchase Details
Home Financials for this Owner
Home Financials are based on the most recent Mortgage that was taken out on this home.Purchase Details
Purchase Details
Purchase Details
Purchase Details
Similar Homes in Crown Point, IN
Home Values in the Area
Average Home Value in this Area
Purchase History
| Date | Type | Sale Price | Title Company |
|---|---|---|---|
| Warranty Deed | -- | Northwest Indiana Title | |
| Deed | -- | Chicago Title Insurance Co | |
| Deed | -- | Chicago Title Ins Co | |
| Deed | -- | Chicago Title Insurance Co | |
| Corporate Deed | -- | Chicago Title Insurance Co | |
| Deed | -- | Chicago Title Insurance Co | |
| Deed | -- | Chicago Title Insurance Co |
Mortgage History
| Date | Status | Loan Amount | Loan Type |
|---|---|---|---|
| Previous Owner | $303,920 | Credit Line Revolving |
Property History
| Date | Event | Price | Change | Sq Ft Price |
|---|---|---|---|---|
| 07/28/2025 07/28/25 | Sold | $417,500 | -8.2% | $135 / Sq Ft |
| 07/12/2025 07/12/25 | Pending | -- | -- | -- |
| 06/10/2025 06/10/25 | Price Changed | $454,999 | -2.2% | $147 / Sq Ft |
| 05/28/2025 05/28/25 | Price Changed | $464,999 | -1.1% | $150 / Sq Ft |
| 05/21/2025 05/21/25 | For Sale | $469,999 | +23.7% | $151 / Sq Ft |
| 04/02/2021 04/02/21 | Sold | $379,900 | 0.0% | $128 / Sq Ft |
| 01/08/2021 01/08/21 | Pending | -- | -- | -- |
| 12/28/2020 12/28/20 | For Sale | $379,900 | -- | $128 / Sq Ft |
Tax History Compared to Growth
Tax History
| Year | Tax Paid | Tax Assessment Tax Assessment Total Assessment is a certain percentage of the fair market value that is determined by local assessors to be the total taxable value of land and additions on the property. | Land | Improvement |
|---|---|---|---|---|
| 2024 | $9,957 | $398,400 | $43,700 | $354,700 |
| 2023 | $3,803 | $362,300 | $43,700 | $318,600 |
| 2022 | $3,803 | $340,600 | $43,700 | $296,900 |
| 2021 | $3,616 | $324,100 | $43,700 | $280,400 |
| 2020 | $6,771 | $306,400 | $43,700 | $262,700 |
| 2019 | $6,588 | $298,100 | $43,700 | $254,400 |
| 2018 | $7,377 | $289,500 | $43,700 | $245,800 |
| 2017 | $7,350 | $284,900 | $43,700 | $241,200 |
| 2016 | $7,202 | $274,300 | $43,700 | $230,600 |
| 2014 | $6,729 | $270,800 | $43,700 | $227,100 |
| 2013 | $1,099 | $43,700 | $43,700 | $0 |
Agents Affiliated with this Home
-
Kelly O'Neill

Seller's Agent in 2025
Kelly O'Neill
Realty Executives
(219) 313-7904
9 in this area
90 Total Sales
-
Alexis O'Neill
A
Seller Co-Listing Agent in 2025
Alexis O'Neill
Realty Executives
(219) 615-7934
4 in this area
16 Total Sales
-
Andrew Clark
A
Buyer's Agent in 2025
Andrew Clark
Ellsbury Commercial Group LLC
1 in this area
17 Total Sales
-
Lisa Mullins

Seller's Agent in 2021
Lisa Mullins
@ Properties
(219) 306-2059
109 in this area
327 Total Sales
-
S
Buyer Co-Listing Agent in 2021
Shannon Dedelow
Trueblood Real Estate, LLC
Map
Source: Northwest Indiana Association of REALTORS®
MLS Number: 821137
APN: 45-16-20-426-017.000-042
- 13089 Hayes St
- 12938 Hayes St
- 13182 Hayes St
- 12819 Grant St
- 13187 Roosevelt Place
- 13085 Taft St
- 12619 Grant St
- 1790 W 134th Ct
- 2585 W 132nd Ln
- 1405 W 125th Ct
- 2612 W 132nd Ln
- 253 W 129th Ave Unit 1
- 2649 W 127th Ln
- 809 W 126th Ct
- 255 Nomo Place
- 12768 Ellsworth Place
- 274 Sawgrass Dr
- 276 Sawgrass Dr
- 11498 Hancock Dr
- 13031 Taney Place
