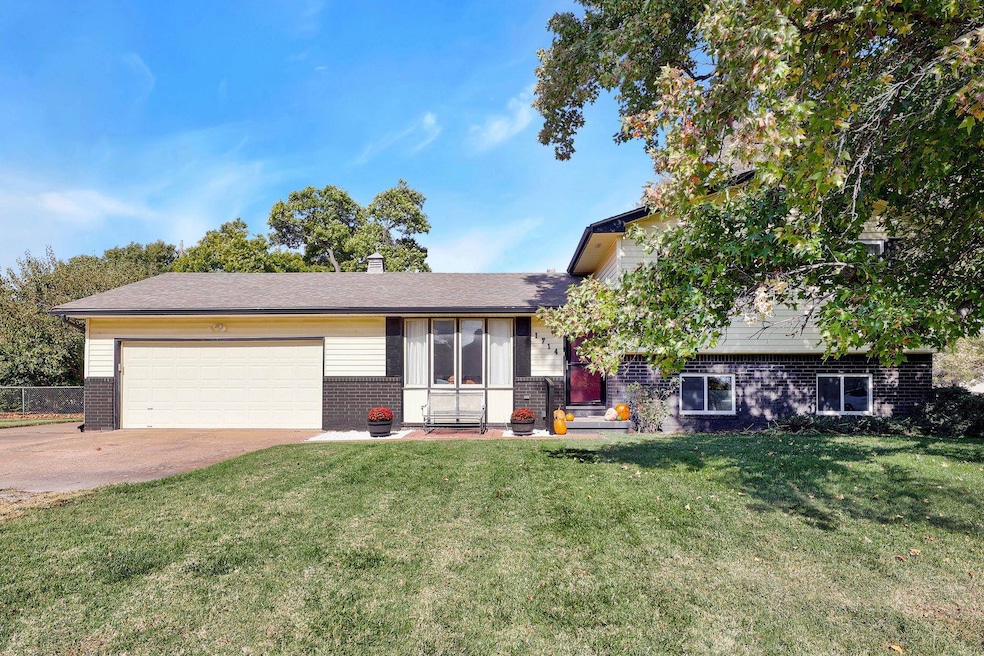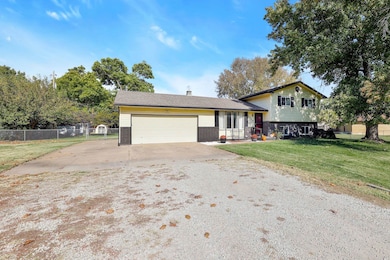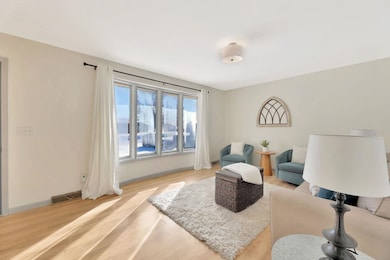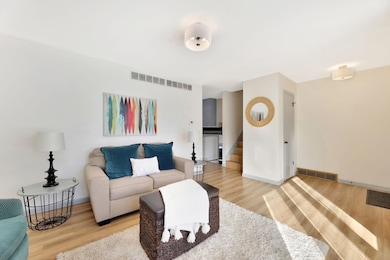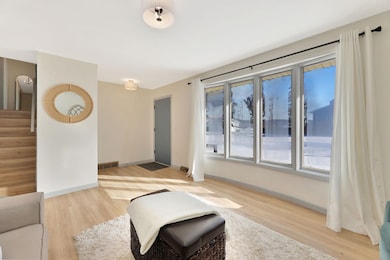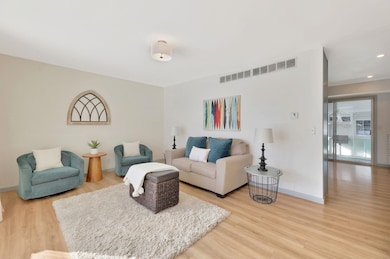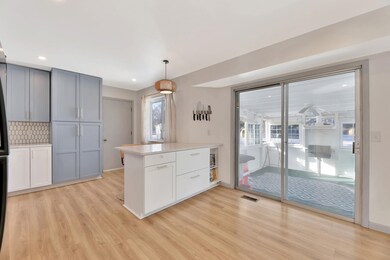
1714 W 36th St N Wichita, KS 67204
Sherwood Glen NeighborhoodHighlights
- Wood Flooring
- Storm Windows
- Living Room
- No HOA
- Patio
- Laundry Room
About This Home
As of February 2025This stunning 4-bedroom, 2.5-bath home offers over 2,100 square feet of living space and is nestled on a spacious lot just over half an acre. Perfect for modern living, the brand-new kitchen features beautiful cabinetry, quartz countertops, and a stylish new backsplash. The farmhouse sink with a built-in glass rinser adds both function and charm, while the expansive wall pantry, lazy susan, and pull-out trash can cabinet provide convenient storage solutions. The home boasts maintenance-free vinyl siding and 95% of the windows have been updated to energy-efficient vinyl replacements. Inside, the cozy family room is highlighted by a charming fireplace, creating a warm and inviting space. Outside, the fully fenced yard offers plenty of room for outdoor activities, complemented by storage sheds and a chicken coop for added versatility. Plus, a well for irrigation! With so many thoughtful updates, this home truly has it all!
Last Agent to Sell the Property
Berkshire Hathaway PenFed Realty Brokerage Phone: 316-516-1734 License #00225690 Listed on: 01/08/2025
Home Details
Home Type
- Single Family
Est. Annual Taxes
- $2,102
Year Built
- Built in 1968
Lot Details
- 0.52 Acre Lot
- Chain Link Fence
Parking
- 2 Car Garage
Home Design
- Quad-Level Property
- Composition Roof
- Vinyl Siding
Interior Spaces
- Ceiling Fan
- Attached Fireplace Door
- Gas Fireplace
- Window Treatments
- Living Room
- Natural lighting in basement
Kitchen
- Oven or Range
- Dishwasher
- Disposal
Flooring
- Wood
- Luxury Vinyl Tile
Bedrooms and Bathrooms
- 4 Bedrooms
Laundry
- Laundry Room
- Laundry on lower level
- 220 Volts In Laundry
Home Security
- Security Lights
- Storm Windows
- Storm Doors
Outdoor Features
- Patio
- Outdoor Storage
- Outdoor Gas Grill
Schools
- Pleasant Valley Elementary School
- Heights High School
Utilities
- Forced Air Heating and Cooling System
- Heating System Uses Gas
- Irrigation Well
Community Details
- No Home Owners Association
- Pleasant Valley Subdivision
Listing and Financial Details
- Assessor Parcel Number 099-31-0-12-03-007.00
Ownership History
Purchase Details
Home Financials for this Owner
Home Financials are based on the most recent Mortgage that was taken out on this home.Purchase Details
Home Financials for this Owner
Home Financials are based on the most recent Mortgage that was taken out on this home.Similar Homes in Wichita, KS
Home Values in the Area
Average Home Value in this Area
Purchase History
| Date | Type | Sale Price | Title Company |
|---|---|---|---|
| Warranty Deed | -- | Security 1St Title | |
| Warranty Deed | -- | Security 1St Title Llc |
Mortgage History
| Date | Status | Loan Amount | Loan Type |
|---|---|---|---|
| Open | $242,250 | New Conventional | |
| Previous Owner | $125,500 | New Conventional |
Property History
| Date | Event | Price | Change | Sq Ft Price |
|---|---|---|---|---|
| 02/14/2025 02/14/25 | Sold | -- | -- | -- |
| 01/13/2025 01/13/25 | Pending | -- | -- | -- |
| 01/08/2025 01/08/25 | For Sale | $250,000 | +42.9% | $114 / Sq Ft |
| 12/21/2021 12/21/21 | Sold | -- | -- | -- |
| 11/23/2021 11/23/21 | Pending | -- | -- | -- |
| 11/19/2021 11/19/21 | For Sale | $175,000 | -- | $80 / Sq Ft |
Tax History Compared to Growth
Tax History
| Year | Tax Paid | Tax Assessment Tax Assessment Total Assessment is a certain percentage of the fair market value that is determined by local assessors to be the total taxable value of land and additions on the property. | Land | Improvement |
|---|---|---|---|---|
| 2025 | $2,107 | $24,633 | $7,659 | $16,974 |
| 2023 | $2,107 | $19,884 | $4,186 | $15,698 |
| 2022 | $1,938 | $17,561 | $3,945 | $13,616 |
| 2021 | $1,851 | $16,262 | $3,945 | $12,317 |
| 2020 | $1,751 | $15,342 | $3,945 | $11,397 |
| 2019 | $1,606 | $14,077 | $3,255 | $10,822 |
| 2018 | $1,610 | $14,077 | $3,255 | $10,822 |
| 2017 | $1,487 | $0 | $0 | $0 |
| 2016 | $1,485 | $0 | $0 | $0 |
| 2015 | $1,519 | $0 | $0 | $0 |
| 2014 | $1,488 | $0 | $0 | $0 |
Agents Affiliated with this Home
-

Seller's Agent in 2025
Mikaela Rehmert-Fira
Berkshire Hathaway PenFed Realty
(316) 516-1734
3 in this area
283 Total Sales
-

Seller's Agent in 2021
Stephanie Jakub
Berkshire Hathaway PenFed Realty
(316) 706-3858
1 in this area
117 Total Sales
-

Buyer's Agent in 2021
Blake Billington
Heritage 1st Realty
(316) 833-6156
1 in this area
121 Total Sales
Map
Source: South Central Kansas MLS
MLS Number: 649218
APN: 099-31-0-12-03-007.00
- 3714 N Athenian Ct
- 3942 N Litchfield St
- 3900 N Woodrow Ave
- 000 00
- 4027 N Friar Ln
- 1500 W 33rd St N
- 3324 N Porter Ave
- 0000 W 37th St N
- 3231 N Clarence Cir
- 3118 N Hood Ave
- 2936 N Wedgewood Dr
- 2926 N Wedgewood Dr
- 3102 Mascot N
- 2620 W Shearwater
- 2624 W Shearwater
- 2628 W Shearwater
- 2880 N Halstead St
- 2718 W Shearwater
- 5746 N Edwards Ct
- 2722 W Shearwater
