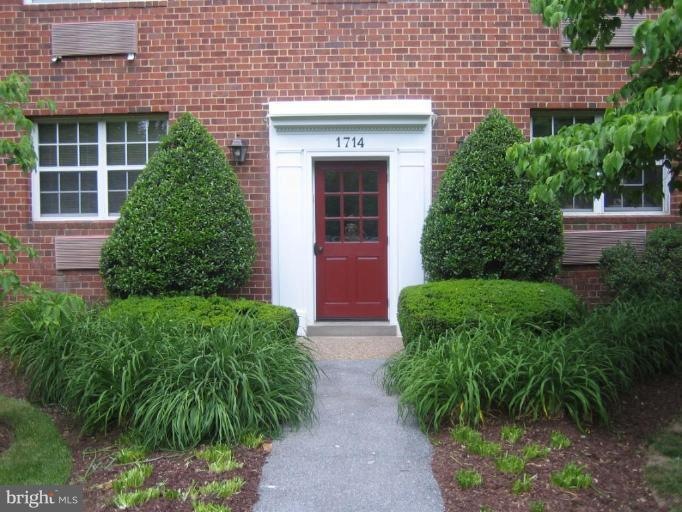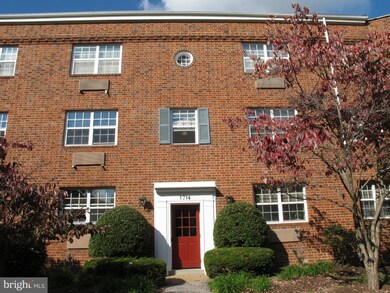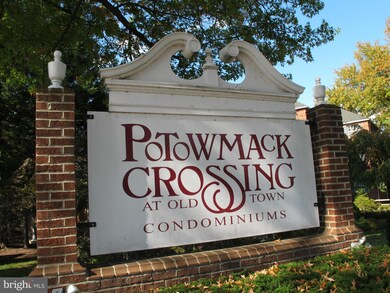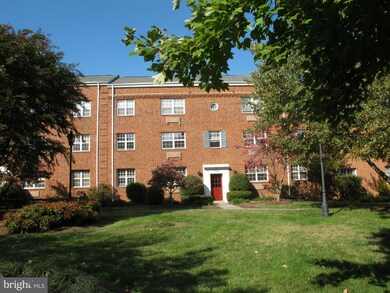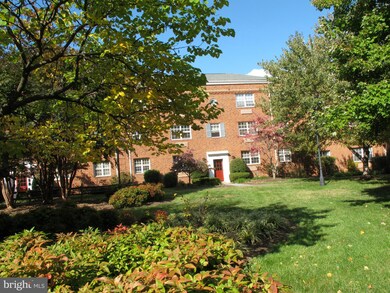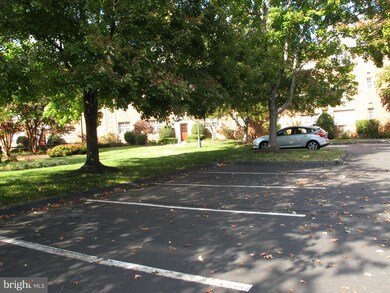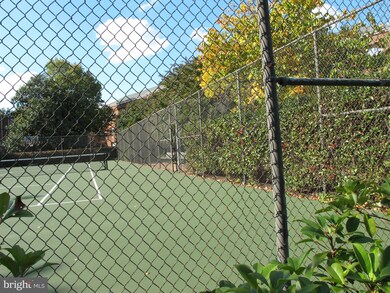
1714 W Abingdon Dr Unit 201 Alexandria, VA 22314
Potomac Yard NeighborhoodHighlights
- Private Pool
- Colonial Architecture
- Storm Windows
- Open Floorplan
- Wooded Lot
- Built-In Features
About This Home
As of August 2024Sensational opportunity to own in Old Town walk to cafes, restaurants & river front bike trail. Close to National Airport & Metro. Bright, sunny 2nd floor flat overlooking landscaped courtyard. Easy parking. You'll love the pool, tennis & exercise room. Just over 600 square feet of open-plan living. New, stacked Washer/Dryer. New appliances & HVAC Unit. Shows very well.
Last Agent to Sell the Property
TTR Sotheby's International Realty License #0225060991 Listed on: 10/30/2014

Property Details
Home Type
- Condominium
Est. Annual Taxes
- $2,320
Year Built
- Built in 1942 | Remodeled in 1986
Lot Details
- Northeast Facing Home
- Landscaped
- Wooded Lot
- Property is in very good condition
HOA Fees
- $312 Monthly HOA Fees
Home Design
- Colonial Architecture
- Brick Exterior Construction
Interior Spaces
- 610 Sq Ft Home
- Property has 1 Level
- Open Floorplan
- Built-In Features
- Ceiling Fan
- Living Room
- Dining Room
- Stacked Washer and Dryer
Kitchen
- Electric Oven or Range
- Stove
- Range Hood
- Microwave
- Dishwasher
- Disposal
Bedrooms and Bathrooms
- 1 Main Level Bedroom
- En-Suite Primary Bedroom
- 1 Full Bathroom
Home Security
Parking
- Surface Parking
- Unassigned Parking
Outdoor Features
Utilities
- Central Air
- Heating Available
- Electric Water Heater
Listing and Financial Details
- Assessor Parcel Number 50627130
Community Details
Overview
- Association fees include exterior building maintenance, common area maintenance, management, insurance, lawn maintenance, reserve funds, water, trash
- 242 Units
- Low-Rise Condominium
- Potowmack Crossing Subdivision, One Bedroom Floorplan
- Potowmack Crossing Condominium Community
- The community has rules related to covenants
Recreation
- Tennis Courts
- Community Pool
Pet Policy
- Pet Restriction
Additional Features
- Common Area
- Storm Windows
Ownership History
Purchase Details
Home Financials for this Owner
Home Financials are based on the most recent Mortgage that was taken out on this home.Purchase Details
Home Financials for this Owner
Home Financials are based on the most recent Mortgage that was taken out on this home.Purchase Details
Home Financials for this Owner
Home Financials are based on the most recent Mortgage that was taken out on this home.Purchase Details
Home Financials for this Owner
Home Financials are based on the most recent Mortgage that was taken out on this home.Similar Homes in Alexandria, VA
Home Values in the Area
Average Home Value in this Area
Purchase History
| Date | Type | Sale Price | Title Company |
|---|---|---|---|
| Deed | $290,000 | Title Resources Guaranty | |
| Warranty Deed | $265,000 | Universal Title | |
| Warranty Deed | $210,000 | -- | |
| Deed | $159,900 | -- |
Mortgage History
| Date | Status | Loan Amount | Loan Type |
|---|---|---|---|
| Open | $232,000 | New Conventional | |
| Previous Owner | $172,250 | Credit Line Revolving | |
| Previous Owner | $168,000 | New Conventional | |
| Previous Owner | $156,302 | No Value Available |
Property History
| Date | Event | Price | Change | Sq Ft Price |
|---|---|---|---|---|
| 08/29/2024 08/29/24 | Sold | $290,000 | -1.7% | $475 / Sq Ft |
| 07/16/2024 07/16/24 | Price Changed | $295,000 | -1.7% | $484 / Sq Ft |
| 07/13/2024 07/13/24 | For Sale | $300,000 | 0.0% | $492 / Sq Ft |
| 03/11/2021 03/11/21 | Rented | $1,500 | 0.0% | -- |
| 03/01/2021 03/01/21 | For Rent | $1,500 | -6.3% | -- |
| 07/24/2019 07/24/19 | Rented | $1,600 | 0.0% | -- |
| 07/12/2019 07/12/19 | Sold | $265,000 | 0.0% | $434 / Sq Ft |
| 07/08/2019 07/08/19 | For Rent | $1,600 | 0.0% | -- |
| 06/15/2019 06/15/19 | For Sale | $265,000 | +26.2% | $434 / Sq Ft |
| 01/23/2015 01/23/15 | Sold | $210,000 | 0.0% | $344 / Sq Ft |
| 12/19/2014 12/19/14 | Pending | -- | -- | -- |
| 10/30/2014 10/30/14 | For Sale | $210,000 | -- | $344 / Sq Ft |
Tax History Compared to Growth
Tax History
| Year | Tax Paid | Tax Assessment Tax Assessment Total Assessment is a certain percentage of the fair market value that is determined by local assessors to be the total taxable value of land and additions on the property. | Land | Improvement |
|---|---|---|---|---|
| 2024 | $3,372 | $289,310 | $97,577 | $191,733 |
| 2023 | $2,919 | $263,008 | $88,706 | $174,302 |
| 2022 | $2,919 | $263,008 | $88,706 | $174,302 |
| 2021 | $2,979 | $268,377 | $90,517 | $177,860 |
| 2020 | $2,722 | $255,596 | $86,206 | $169,390 |
| 2019 | $2,477 | $219,209 | $73,934 | $145,275 |
| 2018 | $2,389 | $211,427 | $71,780 | $139,647 |
| 2017 | $2,463 | $217,966 | $74,000 | $143,966 |
| 2016 | $2,339 | $217,966 | $74,000 | $143,966 |
| 2015 | $2,320 | $222,418 | $74,000 | $148,418 |
| 2014 | $2,320 | $222,418 | $74,000 | $148,418 |
Agents Affiliated with this Home
-
Patty Couto

Seller's Agent in 2024
Patty Couto
Compass
(703) 909-7113
1 in this area
89 Total Sales
-
MaryAnn Burstein

Buyer's Agent in 2024
MaryAnn Burstein
Coldwell Banker (NRT-Southeast-MidAtlantic)
(703) 518-8300
1 in this area
31 Total Sales
-
Irma Magadan
I
Seller Co-Listing Agent in 2021
Irma Magadan
Compass
(703) 887-5095
7 Total Sales
-
Vishal Gathani

Buyer's Agent in 2021
Vishal Gathani
EXP Realty, LLC
(310) 936-8828
14 Total Sales
-

Seller's Agent in 2019
Thomas Coghlan
Samson Properties
(703) 216-8128
-
B
Seller Co-Listing Agent in 2019
Barbara Coghlan
Samson Properties
Map
Source: Bright MLS
MLS Number: 1003236358
APN: 035.04-0A-1714.201
- 1724 W Abingdon Dr Unit 201
- 1716 W Abingdon Dr Unit 103
- 1712 W Abingdon Dr Unit 102
- 1630 W Abingdon Dr Unit 102
- 625 Slaters Ln Unit G4
- 625 Slaters Ln Unit 201
- 625 Slaters Ln Unit 407
- 625 Slaters Ln Unit 204
- 625 Slaters Ln Unit 304
- 625 Slaters Ln Unit 102
- 1604 B Hunting Creek Dr Unit B
- 1602B Hunting Creek Dr
- 713 Norfolk Ln
- 1617 Potomac Greens Dr Unit A
- 501 Slaters Ln Unit 316
- 501 Slaters Ln Unit 1016
- 501 Slaters Ln Unit 114
- 2006 Potomac Ave
- 724 E Howell Ave
- 2110 Potomac Ave Unit 102
