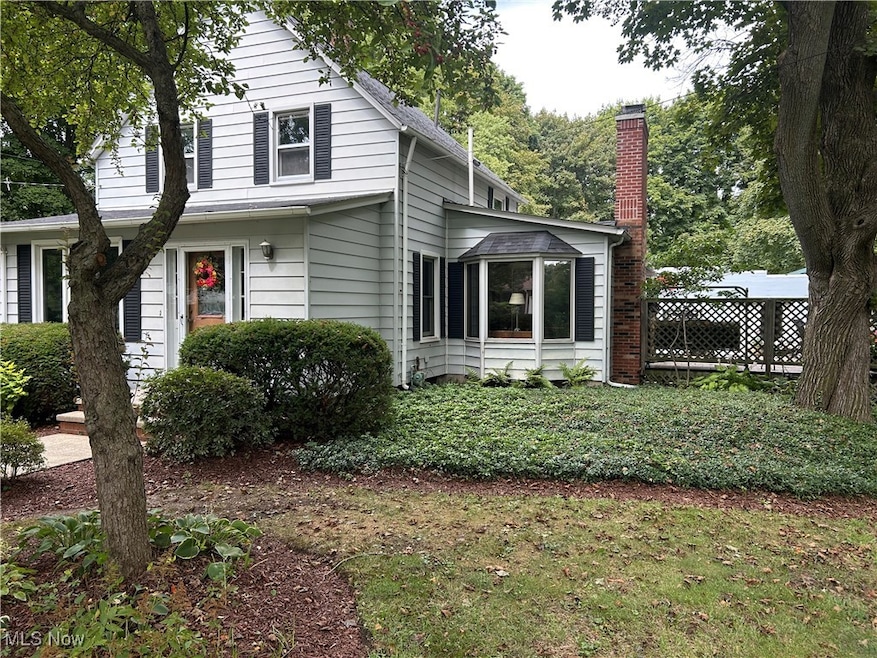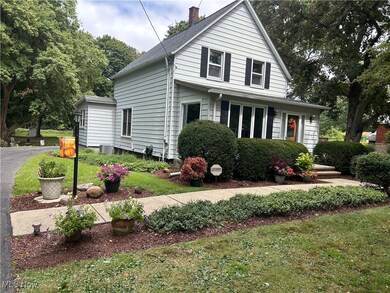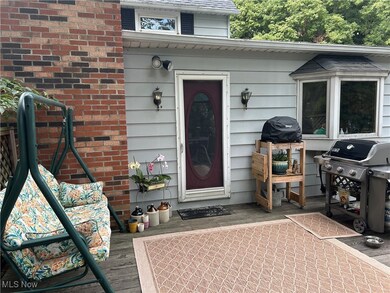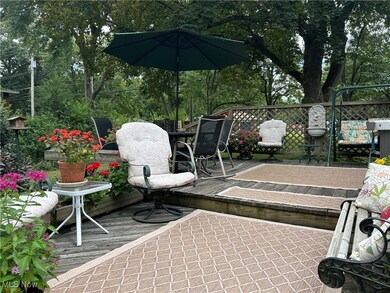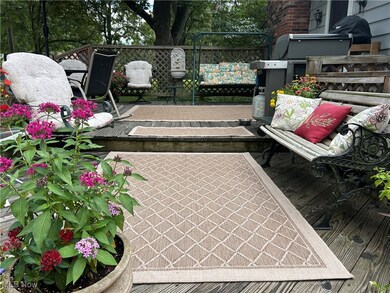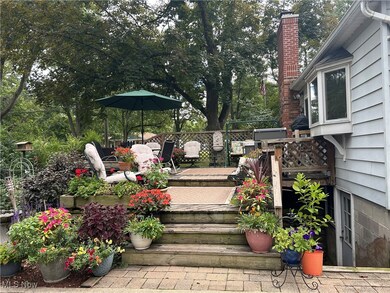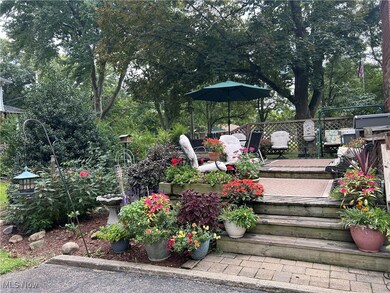1714 W Jackson St Painesville, OH 44077
Estimated payment $1,869/month
Highlights
- Horse Property
- Colonial Architecture
- High Ceiling
- 1.06 Acre Lot
- Deck
- Stone Countertops
About This Home
This beautiful Century Home is absolutely loaded with charm & character. It has all kinds of awesome built-in's and has a great first floor layout for entertaining. The Gourmet Kitchen was well thought out and would set up well for those who love to cook, or watch. The cozy living room features a brick fireplace and is located off the kitchen and surrounded by a home office and the two tiered deck. The family room and dining room both feature built in bookcases and display cabinets and old school woodworking and hardwood floors. The massive garage measures 40' x 50' and has room for 4 or 5 cars, also a work shop and a storage room and man cave. This also has it's own patio area and surrounded by an awesome display of flowers and butterfly bushes. This is a great place to relax after working in the large garden located just behind the garage. This is truly a place you will be proud to call home, as the current owners have for 45 years. Property is on just over 1 acre and the owners are separately selling adjacent lot 92' x 385'. see MLS #5156332
Listing Agent
Falvey Realty Brokerage Email: 440-354-0066, falveyrealty@hotmail.com License #257906 Listed on: 09/12/2025
Home Details
Home Type
- Single Family
Est. Annual Taxes
- $4,066
Year Built
- Built in 1908 | Remodeled
Lot Details
- 1.06 Acre Lot
- Landscaped
- Garden
- Additional Land
Parking
- 5 Car Detached Garage
- Parking Storage or Cabinetry
- Workshop in Garage
Home Design
- Colonial Architecture
- Block Foundation
- Asphalt Roof
- Metal Siding
- Vinyl Siding
Interior Spaces
- 2-Story Property
- Built-In Features
- Bookcases
- Woodwork
- High Ceiling
- Recessed Lighting
- Chandelier
- Wood Burning Fireplace
- Fireplace Features Masonry
- Double Pane Windows
- Bay Window
- Display Windows
- Garden Windows
- Wood Frame Window
- Living Room with Fireplace
- Storage
- Fire and Smoke Detector
- Partially Finished Basement
Kitchen
- Eat-In Kitchen
- Range
- Dishwasher
- Stone Countertops
- Disposal
Bedrooms and Bathrooms
- 4 Bedrooms
- 3 Full Bathrooms
Outdoor Features
- Horse Property
- Deck
- Patio
Utilities
- Forced Air Heating and Cooling System
- Heating System Uses Gas
Community Details
- No Home Owners Association
- Goodrich Surv Subdivision
Listing and Financial Details
- Assessor Parcel Number 11-A-016-F-00-014-0
Map
Home Values in the Area
Average Home Value in this Area
Tax History
| Year | Tax Paid | Tax Assessment Tax Assessment Total Assessment is a certain percentage of the fair market value that is determined by local assessors to be the total taxable value of land and additions on the property. | Land | Improvement |
|---|---|---|---|---|
| 2024 | -- | $82,820 | $38,710 | $44,110 |
| 2023 | $5,742 | $52,690 | $18,550 | $34,140 |
| 2022 | $3,094 | $52,690 | $18,550 | $34,140 |
| 2021 | $3,105 | $52,690 | $18,550 | $34,140 |
| 2020 | $3,058 | $45,810 | $16,130 | $29,680 |
| 2019 | $3,081 | $45,810 | $16,130 | $29,680 |
| 2018 | $3,091 | $45,460 | $13,550 | $31,910 |
| 2017 | $3,161 | $45,460 | $13,550 | $31,910 |
| 2016 | $2,784 | $45,460 | $13,550 | $31,910 |
| 2015 | $2,606 | $45,460 | $13,550 | $31,910 |
| 2014 | $2,649 | $45,460 | $13,550 | $31,910 |
| 2013 | $2,589 | $45,460 | $13,550 | $31,910 |
Property History
| Date | Event | Price | List to Sale | Price per Sq Ft |
|---|---|---|---|---|
| 10/28/2025 10/28/25 | Pending | -- | -- | -- |
| 09/12/2025 09/12/25 | For Sale | $289,900 | -- | -- |
Purchase History
| Date | Type | Sale Price | Title Company |
|---|---|---|---|
| Deed | -- | -- |
Source: MLS Now
MLS Number: 5156288
APN: 11-A-016-F-00-014
- 1703 W Jackson St
- 1958 S Ashwood Ln
- 180 Clairmont Dr
- 0 W Jackson St Unit 5103770
- 0 W Jackson St Unit 5156332
- 113 Palm Ct
- 1997 Spruce Ln
- 1651 Mentor Ave Unit 2008
- 1651 Mentor Ave Unit 2104
- 1651 Mentor Ave Unit 1308
- 1651 Mentor Ave
- 433 Roberta Dr
- 1936 Mentor Ave
- 81 Fairfield Rd
- 6509 Hudson Ave
- 591 Cherrywood Ln
- 1237 Crescent Dr
- 259 Coventry Dr
- 336 Fairgrounds Rd
- 163 Hawthorne Dr
