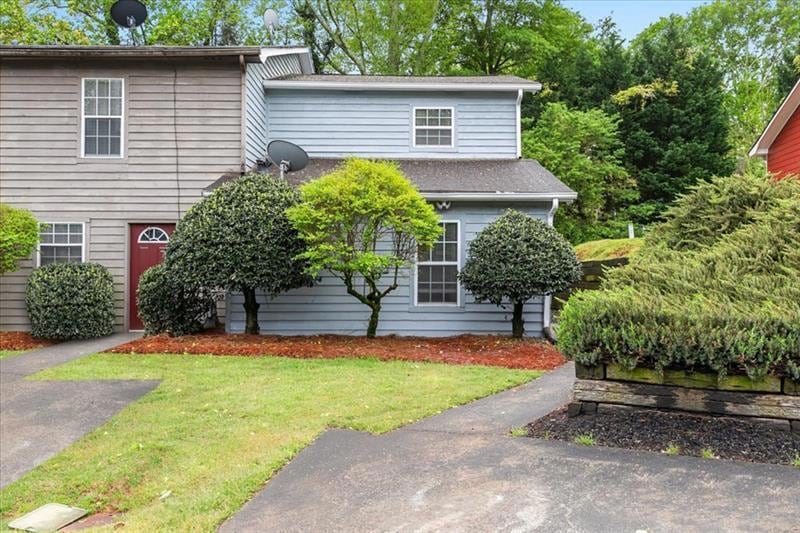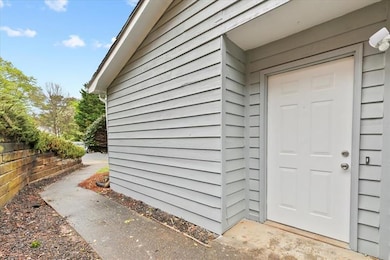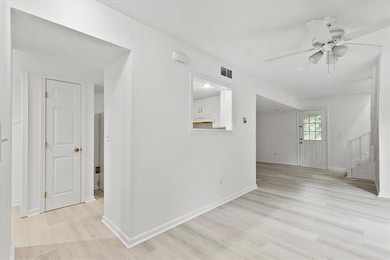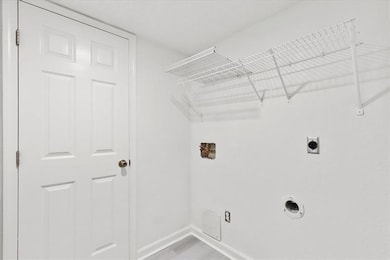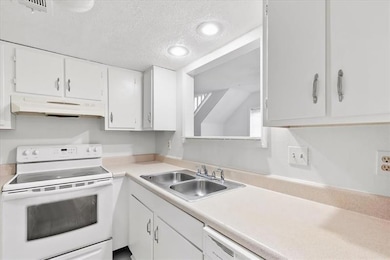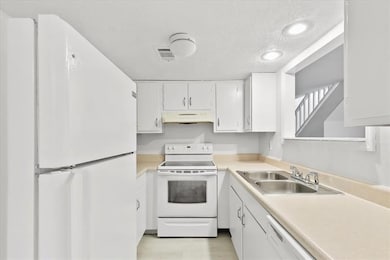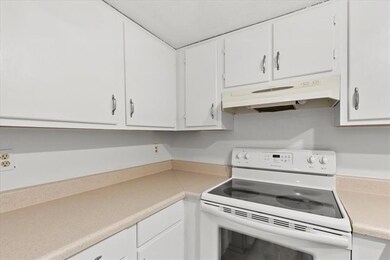1714 Wynndowne Trail SE Smyrna, GA 30080
Highlights
- View of Trees or Woods
- Main Floor Primary Bedroom
- Corner Lot
- Campbell High School Rated A-
- End Unit
- White Kitchen Cabinets
About This Home
Welcome to this beautifully renovated 2-bedroom, 2-bathroom townhome, perfectly situated near Truist Park/The Battery, Smyrna Market Village, and with easy access to I-285 & I-75! Inside discover an open-concept main level featuring a bright and airy living & dining area that flows seamlessly to a covered porch perfect for morning coffee or relaxing evenings. The crisp white kitchen adds a modern touch, while a spacious bedroom and full bath complete the main level. Upstairs, retreat to the primary suite oasis, complete with a loft/sitting area, walk-in closet, and private en-suite bath. This inviting home offers both comfort and convenience in an unbeatable location. Plus, pets are welcome!
Listing Agent
Atlanta Fine Homes Sotheby's International License #375657 Listed on: 04/02/2025

Townhouse Details
Home Type
- Townhome
Est. Annual Taxes
- $2,544
Year Built
- Built in 1986
Lot Details
- 3,877 Sq Ft Lot
- End Unit
- Private Entrance
- Back Yard
Home Design
- Composition Roof
- Vinyl Siding
Interior Spaces
- 1,083 Sq Ft Home
- 2-Story Property
- Roommate Plan
- Ceiling height of 9 feet on the main level
- Ceiling Fan
- Double Pane Windows
- Vinyl Flooring
- Views of Woods
- Laundry in Kitchen
Kitchen
- Gas Oven
- Gas Range
- Microwave
- Dishwasher
- White Kitchen Cabinets
Bedrooms and Bathrooms
- 2 Bedrooms | 1 Primary Bedroom on Main
- Walk-In Closet
- Bathtub and Shower Combination in Primary Bathroom
Parking
- 2 Parking Spaces
- Driveway
Outdoor Features
- Rear Porch
Schools
- Smyrna Elementary School
- Campbell Middle School
- Campbell High School
Utilities
- Central Heating and Cooling System
- High Speed Internet
Listing and Financial Details
- 12 Month Lease Term
- $100 Application Fee
- Assessor Parcel Number 17063300830
Community Details
Overview
- Application Fee Required
- Wynndowne Townhomes Subdivision
Pet Policy
- Pets Allowed
- Pet Deposit $350
Map
Source: First Multiple Listing Service (FMLS)
MLS Number: 7552500
APN: 17-0633-0-083-0
- 1722 Wynndowne Trail SE
- 1700 Wynndowne Trail SE Unit C
- 2683 Davenport St SE
- 1537 Springleaf Cove SE
- 2654 Davenport St SE
- 2613 Davenport St SE
- 2627 Argo Dr SE
- 1799 Timber Valley Way SE
- 2791 Madison St SE
- 2590 Bates St SE
- 1417 Springleaf Cir SE
- 1761 Whitfield Parc Cir SE
- 2781 Mathews St SE
- 1764 Whitfield Parc Cir
- 2807 Mathews St SE
- 1944 Terri Meyer Dr SE
- 1768 Evenstad Way
- 3037 Ferrington Way
- 1717 Wynndowne Trail SE
- 1686 Wynndowne Trail SE
- 1682 Wynndowne Trail SE
- 1674 Wynndowne Trail SE
- 1453 Springleaf Cir SE
- 1858 Shenandoah Valley Ln SE
- 1524 Springleaf Cir SE
- 1000 Mathews Ct SE Unit B
- 1050 Mathews Ct SE
- 1010 Mathews Ct SE
- 1820 Cumberland Valley Place SE
- 1010 Mathews Ct SE Unit A
- 1804 Cumberland Valley Place SE
- 1802 Cumberland Valley Place SE
- 1925 Shenandoah Valley Ln SE
- 2400 Post Village Dr SE
- 357 Overture Ct
- 1836 Roswell St SE
- 2951 Lexington Trace Dr SE
- 1836 Roswell St Unit 3308
