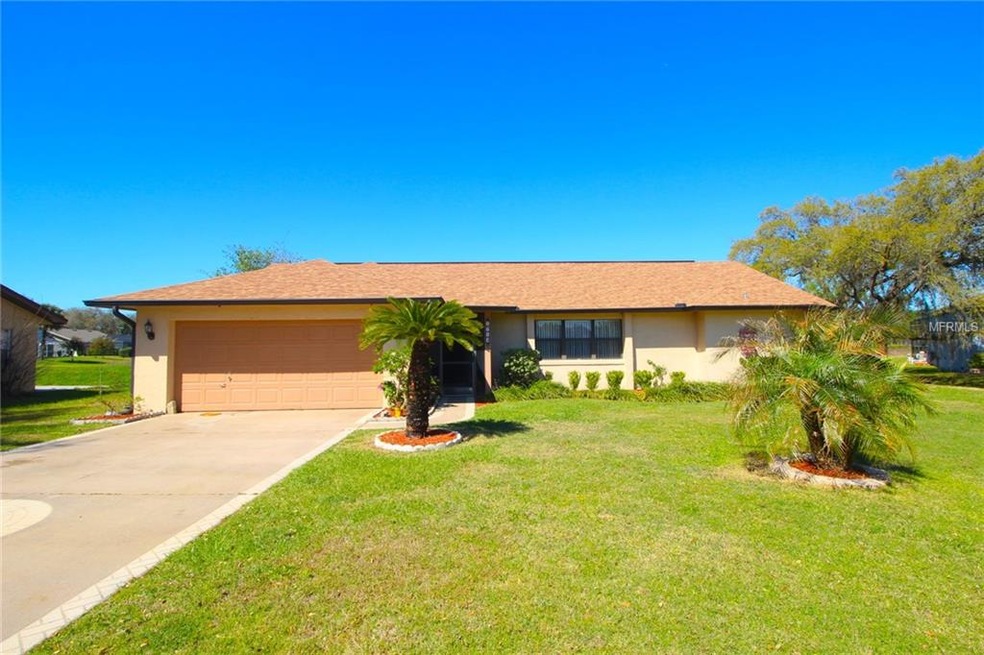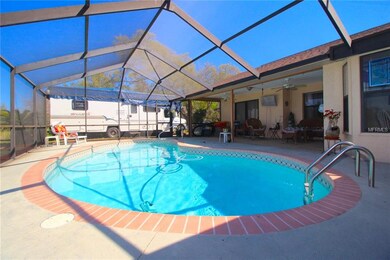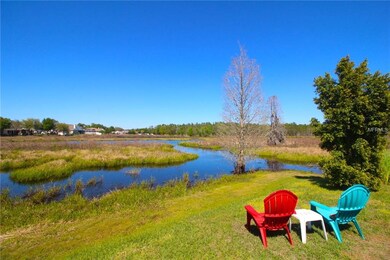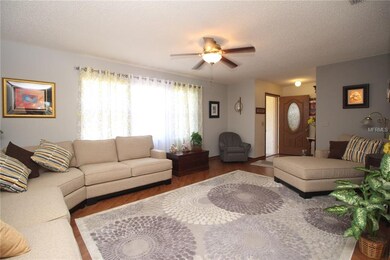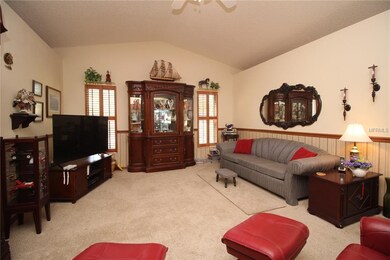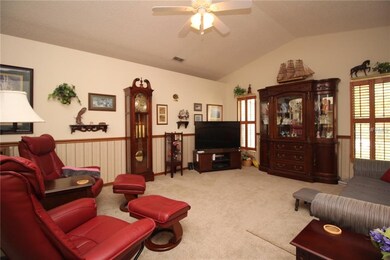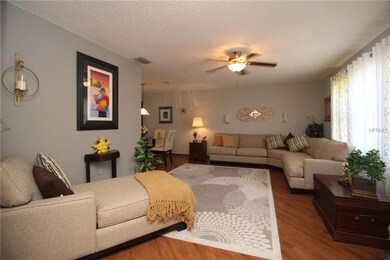
1714 Yeomans Path Lakeland, FL 33809
Highlights
- 115 Feet of Waterfront
- In Ground Pool
- Pond View
- Lincoln Avenue Academy Rated A-
- Home fronts a pond
- Deck
About This Home
As of December 2023Gorgeous Pool Home located in desirable Derbyshire community. This 3 bedroom 2 bath boasts an open split bedroom plan, plant shelves to accent the soaring cathedral ceilings, cozy breakfast nook with a view of the in-ground pool, spacious master suite with direct access to patio thru sliding glass doors and an inviting master bathroom. All bedrooms boast 5x6 walk in closets that provide tons of storage. The separate family room and formal living rooms are perfect for entertaining or family gatherings. Many recent upgrades including; New Roof Nov. 2017, Upgraded Kitchen with Corian counter-tops with integrated sinks, tile back splash, Upgraded Kitchen cabinet pull-outs, lots of drawers, New Carpet in Living Room, Laminate installed in Family room, Kitchen & Master Bedroom. Updated Master Bath and Tank-less Hot Water Heater. Outdoor carpet and TV hook-up on patio, 10x10 Storage on back of house. R/V Parking on side of home (per HOA specifications) This home is located on a small pond with local wildlife and in a wonderful family community within the Lake Gibson school district. Priced to sell so don't miss your chance call today!
Last Agent to Sell the Property
S & D REAL ESTATE SERVICE LLC License #3336253 Listed on: 03/17/2018

Home Details
Home Type
- Single Family
Est. Annual Taxes
- $1,512
Year Built
- Built in 1990
Lot Details
- 0.48 Acre Lot
- Home fronts a pond
- 115 Feet of Waterfront
- South Facing Home
HOA Fees
- $13 Monthly HOA Fees
Parking
- 2 Car Garage
Home Design
- Slab Foundation
- Shingle Roof
- Block Exterior
- Stucco
Interior Spaces
- 1,930 Sq Ft Home
- Crown Molding
- Cathedral Ceiling
- Ceiling Fan
- Blinds
- Separate Formal Living Room
- Formal Dining Room
- Inside Utility
- Pond Views
- Fire and Smoke Detector
Kitchen
- Eat-In Kitchen
- Range with Range Hood
- Dishwasher
- Solid Surface Countertops
- Disposal
Flooring
- Carpet
- Laminate
Bedrooms and Bathrooms
- 3 Bedrooms
- Split Bedroom Floorplan
- Walk-In Closet
- 2 Full Bathrooms
Pool
- In Ground Pool
- Gunite Pool
- Pool Lighting
Outdoor Features
- Deck
- Enclosed patio or porch
Utilities
- Central Heating and Cooling System
- Electric Water Heater
- Septic Tank
- Cable TV Available
Community Details
- Derbyshire Subdivision
Listing and Financial Details
- Down Payment Assistance Available
- Homestead Exemption
- Visit Down Payment Resource Website
- Tax Lot 146
- Assessor Parcel Number 24-27-16-161091-001460
Ownership History
Purchase Details
Home Financials for this Owner
Home Financials are based on the most recent Mortgage that was taken out on this home.Purchase Details
Home Financials for this Owner
Home Financials are based on the most recent Mortgage that was taken out on this home.Purchase Details
Purchase Details
Similar Homes in Lakeland, FL
Home Values in the Area
Average Home Value in this Area
Purchase History
| Date | Type | Sale Price | Title Company |
|---|---|---|---|
| Warranty Deed | $395,000 | Golden Rule Title | |
| Warranty Deed | $240,000 | Lakeland Title Llc | |
| Warranty Deed | -- | Attorney | |
| Deed | $100 | -- |
Mortgage History
| Date | Status | Loan Amount | Loan Type |
|---|---|---|---|
| Open | $155,000 | New Conventional | |
| Previous Owner | $191,900 | New Conventional | |
| Previous Owner | $192,000 | New Conventional | |
| Previous Owner | $74,750 | New Conventional | |
| Previous Owner | $80,000 | Credit Line Revolving | |
| Previous Owner | $50,880 | Unknown | |
| Previous Owner | $75,000 | Credit Line Revolving |
Property History
| Date | Event | Price | Change | Sq Ft Price |
|---|---|---|---|---|
| 12/20/2023 12/20/23 | Sold | $395,000 | -2.5% | $205 / Sq Ft |
| 11/06/2023 11/06/23 | Pending | -- | -- | -- |
| 11/03/2023 11/03/23 | For Sale | $405,000 | +68.8% | $210 / Sq Ft |
| 06/15/2018 06/15/18 | Sold | $240,000 | -4.0% | $124 / Sq Ft |
| 05/01/2018 05/01/18 | Pending | -- | -- | -- |
| 03/17/2018 03/17/18 | For Sale | $249,900 | -- | $129 / Sq Ft |
Tax History Compared to Growth
Tax History
| Year | Tax Paid | Tax Assessment Tax Assessment Total Assessment is a certain percentage of the fair market value that is determined by local assessors to be the total taxable value of land and additions on the property. | Land | Improvement |
|---|---|---|---|---|
| 2023 | $2,501 | $188,638 | $0 | $0 |
| 2022 | $2,415 | $183,144 | $0 | $0 |
| 2021 | $2,427 | $177,810 | $0 | $0 |
| 2020 | $2,389 | $175,355 | $0 | $0 |
| 2018 | $1,541 | $115,110 | $0 | $0 |
| 2017 | $1,512 | $112,742 | $0 | $0 |
| 2016 | $1,475 | $110,423 | $0 | $0 |
| 2015 | $1,083 | $109,655 | $0 | $0 |
| 2014 | $1,391 | $108,785 | $0 | $0 |
Agents Affiliated with this Home
-

Seller's Agent in 2023
Tina Heim
KELLER WILLIAMS REALTY SMART
(863) 370-1786
303 Total Sales
-

Buyer's Agent in 2023
John Carter
KELLER WILLIAMS REALTY SMART
(877) 277-8808
154 Total Sales
-

Seller's Agent in 2018
Philip Bellamy
S & D REAL ESTATE SERVICE LLC
8 Total Sales
Map
Source: Stellar MLS
MLS Number: L4726296
APN: 24-27-16-161091-001460
- 1423 Ridgegreen Loop N
- 1685 Kinsman Way
- 0 Walt Williams Rd Unit MFRL4953008
- 1709 Kinsman Way
- 1405 Ridgegreen Loop N
- 1920 Farrington Dr
- 1837 Farrington Dr
- 8219 Rangers Path
- 1323 Hammock Shade Dr
- 7222 Stanford Dr
- 1232 Ridgegreen Loop N
- 1423 Spruce Rd N
- 0 Spruce Rd N
- 1230 Odoniel Loop S
- 1235 Odoniel Loop S
- 8275 Cypress Trace Blvd
- 6728 Great Bear Dr
- 1140 Odoniel Loop S
- 929 Hammock Shade Dr
- 6789 Ashbury Dr
