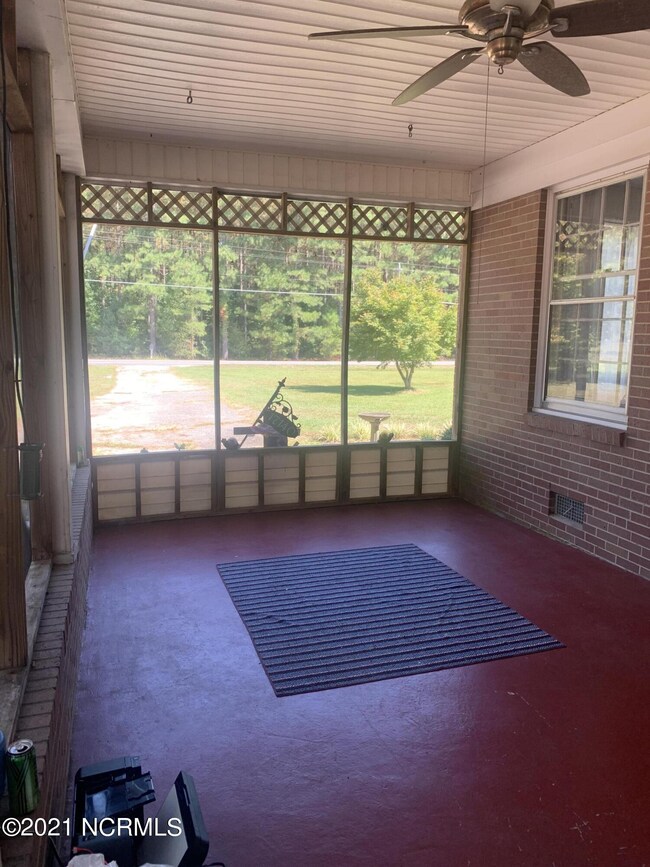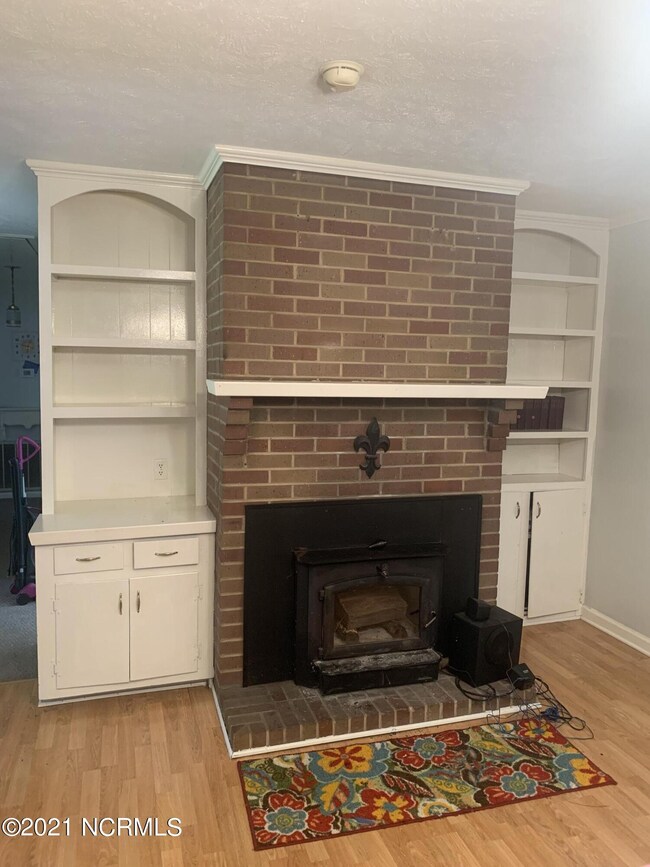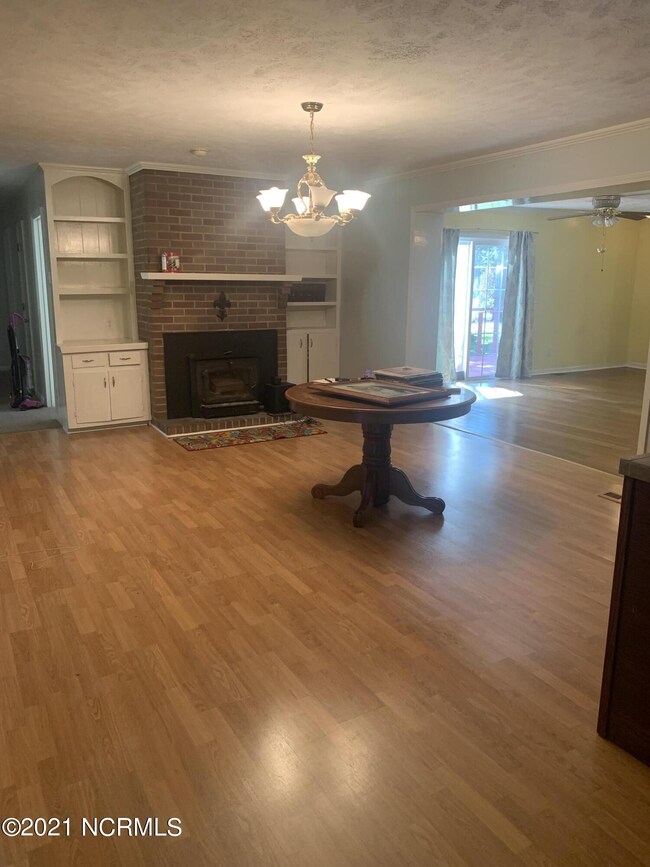
17140 Fieldcrest Rd Laurinburg, NC 28352
Estimated Value: $240,218 - $309,000
Highlights
- Deck
- 1 Fireplace
- Formal Dining Room
- Farm
- No HOA
- Porch
About This Home
As of February 2022Spacious four bedroom, three full baths with large living room, walk-in master closet, formal dining room and large eat-in kitchen, screened-in porch, updated back deck accessible from living and master, wood-burning fireplace with fan-forced heat, and 17.79 total acres. A unique property you don't want to miss.**Additional parcel ID #02-0302- -01-008 and total tax value is $166,110. All on the same deed. Lots are being sold together in conjunction with the house. Larger lot dimensions: 155x171x182x175x354x177x120x755x547x264x600x593x641
Last Agent to Sell the Property
Amber Flowers
Hasty Realty Listed on: 10/12/2021
Last Buyer's Agent
A Non Member
A Non Member
Home Details
Home Type
- Single Family
Est. Annual Taxes
- $1,152
Year Built
- Built in 1968
Lot Details
- 17.79 Acre Lot
- Lot Dimensions are 174x175x182x171
- Open Lot
- Property is zoned RA
Home Design
- Brick Exterior Construction
- Metal Roof
- Stick Built Home
Interior Spaces
- 2,300 Sq Ft Home
- 1-Story Property
- 1 Fireplace
- Formal Dining Room
- Crawl Space
- Laundry in Kitchen
Kitchen
- Stove
- Built-In Microwave
- Dishwasher
Flooring
- Carpet
- Laminate
- Tile
- Vinyl Plank
Bedrooms and Bathrooms
- 4 Bedrooms
- Walk-In Closet
- 3 Full Bathrooms
Parking
- Driveway
- Unpaved Parking
- Paved Parking
Outdoor Features
- Deck
- Screened Patio
- Outdoor Storage
- Porch
Farming
- Farm
Utilities
- Central Air
- Heat Pump System
- Well
- Electric Water Heater
- On Site Septic
- Septic Tank
Community Details
- No Home Owners Association
Listing and Financial Details
- Assessor Parcel Number 02-0302- -01-009
Ownership History
Purchase Details
Home Financials for this Owner
Home Financials are based on the most recent Mortgage that was taken out on this home.Purchase Details
Home Financials for this Owner
Home Financials are based on the most recent Mortgage that was taken out on this home.Purchase Details
Purchase Details
Home Financials for this Owner
Home Financials are based on the most recent Mortgage that was taken out on this home.Purchase Details
Home Financials for this Owner
Home Financials are based on the most recent Mortgage that was taken out on this home.Similar Homes in Laurinburg, NC
Home Values in the Area
Average Home Value in this Area
Purchase History
| Date | Buyer | Sale Price | Title Company |
|---|---|---|---|
| Bascon Albino | $270,000 | Hicks And Floyd Pa | |
| Lowery Jimmy Eugene | -- | None Available | |
| Lowery Jimmy Eugene | $158,323 | None Available | |
| Gatti Americo | $190,500 | None Available | |
| Harrison Randy | $110,000 | None Available |
Mortgage History
| Date | Status | Borrower | Loan Amount |
|---|---|---|---|
| Open | Bascon Albino | $276,107 | |
| Previous Owner | Lowery Jimmy Eugene | $50,000 | |
| Previous Owner | Lowery Jimmy Eugene | $44,500 | |
| Previous Owner | Lowery Jimmy Eugene | $53,500 | |
| Previous Owner | Gatti Americo | $171,450 | |
| Previous Owner | Harrison Randy | $104,500 |
Property History
| Date | Event | Price | Change | Sq Ft Price |
|---|---|---|---|---|
| 02/07/2022 02/07/22 | Sold | $269,900 | 0.0% | $117 / Sq Ft |
| 11/30/2021 11/30/21 | Pending | -- | -- | -- |
| 11/17/2021 11/17/21 | Price Changed | $269,900 | -6.9% | $117 / Sq Ft |
| 11/02/2021 11/02/21 | Price Changed | $289,900 | +1.7% | $126 / Sq Ft |
| 10/14/2021 10/14/21 | For Sale | $285,000 | -- | $124 / Sq Ft |
Tax History Compared to Growth
Tax History
| Year | Tax Paid | Tax Assessment Tax Assessment Total Assessment is a certain percentage of the fair market value that is determined by local assessors to be the total taxable value of land and additions on the property. | Land | Improvement |
|---|---|---|---|---|
| 2024 | $1,152 | $152,750 | $4,550 | $148,200 |
| 2023 | $1,674 | $152,750 | $4,550 | $148,200 |
| 2022 | $1,674 | $152,750 | $4,550 | $148,200 |
| 2021 | $1,689 | $152,750 | $4,550 | $148,200 |
| 2020 | $1,673 | $152,750 | $4,550 | $148,200 |
| 2019 | $1,689 | $152,750 | $4,550 | $148,200 |
| 2018 | $1,764 | $159,910 | $3,850 | $156,060 |
| 2017 | $1,780 | $159,910 | $3,850 | $156,060 |
| 2016 | $1,796 | $159,910 | $3,850 | $156,060 |
| 2015 | $1,812 | $159,910 | $3,850 | $156,060 |
| 2014 | $1,727 | $0 | $0 | $0 |
Agents Affiliated with this Home
-
A
Seller's Agent in 2022
Amber Flowers
Hasty Realty
-
A
Buyer's Agent in 2022
A Non Member
A Non Member
Map
Source: Hive MLS
MLS Number: 100294945
APN: 02-0302-01-009
- 16340 Elmore Rd
- 16781 Sanders Cir
- 17500 Cornwall Dr
- 3 Ida Chapel Rd
- 12540 Gibson Rd
- 15481 Bayfield Rd
- 19 Ida Mill
- 19061 Hardee Rd
- 1310 W Church St Unit STW
- 306 Pecan Ln
- 19160 Sneads Grove Rd
- 0 Malloy Ave
- 1304 Jones Cir
- 9281 Morgan St
- 1303 Franklin Ave
- 1204 Franklin Ave
- 409 Forest Rd
- 707 Highland Dr
- 1201 Charles Dr
- 15020 Millstone Dr
- 17140 Fieldcrest Rd
- 17340 Fieldcrest Rd
- 17281 Fieldcrest Rd
- 17360 Fieldcrest Rd
- Tr #5 Fieldcrest Rd
- 16160 Elmore Rd
- 16380 Elmore Rd
- 11761 Andrew Jackson Hwy
- 16420 Laurel Hill Church Rd
- 11281 Andrew Jackson Hwy
- 11881 Andrew Jackson Hwy
- 16143 Elmore Rd
- 11241 Andrew Jackson Hwy
- 12001 Andrew Jackson Hwy
- 16261 Fieldcrest Rd
- 12021 Andrew Jackson Hwy
- 17620 Fieldcrest Rd
- 17640 Fieldcrest Rd
- 16760 Laurel Hill Church Rd
- 17660 Fieldcrest Rd






