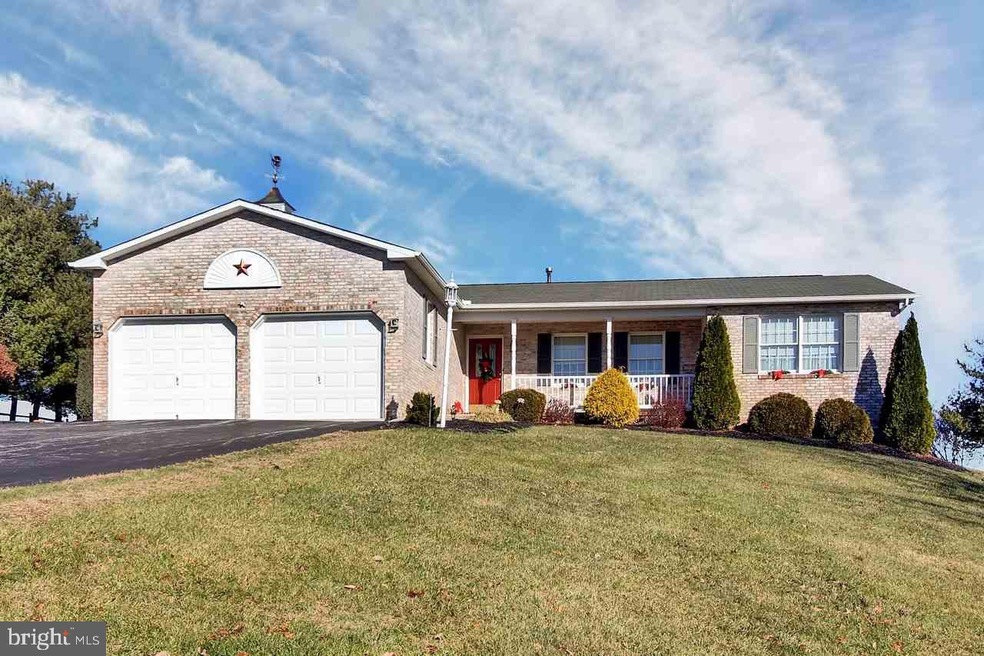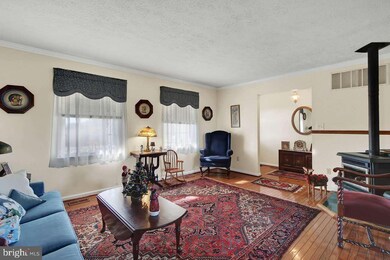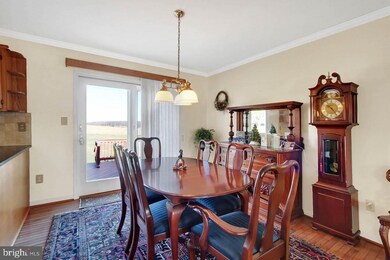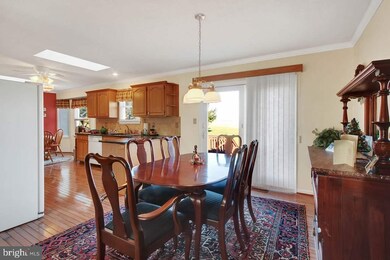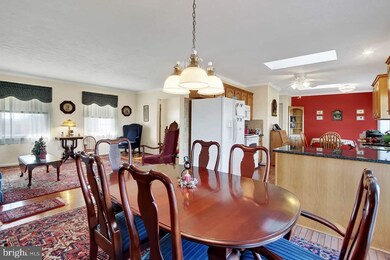
17141 Lutz Rd Stewartstown, PA 17363
Estimated Value: $342,364 - $452,000
Highlights
- Deck
- No HOA
- Porch
- Rambler Architecture
- Formal Dining Room
- 2 Car Attached Garage
About This Home
As of February 2017Very well maintained rancher sitting on a 1 acre lot with farmland all around. Hardwood floors throughout the home and updated granite counters. Master bath has ceramic floor and ceramic shower. Sit on the freshly sealed deck and enjoy the private backyard that overlooks farmland. Open floor plan and the full basement is just waiting to be finished.
Last Agent to Sell the Property
Berkshire Hathaway HomeServices Homesale Realty License #RS294070 Listed on: 12/20/2016

Last Buyer's Agent
Berkshire Hathaway HomeServices Homesale Realty License #RS294070 Listed on: 12/20/2016

Home Details
Home Type
- Single Family
Est. Annual Taxes
- $5,303
Year Built
- Built in 1994
Lot Details
- 1 Acre Lot
- Rural Setting
- Cleared Lot
Parking
- 2 Car Attached Garage
Home Design
- Rambler Architecture
- Brick Exterior Construction
- Vinyl Siding
- Stick Built Home
Interior Spaces
- Property has 1 Level
- Entrance Foyer
- Formal Dining Room
- Basement Fills Entire Space Under The House
- Storm Windows
Kitchen
- Eat-In Kitchen
- Oven
- Built-In Microwave
- Dishwasher
Bedrooms and Bathrooms
- 3 Bedrooms
- 2 Full Bathrooms
Laundry
- Laundry Room
- Dryer
- Washer
Outdoor Features
- Deck
- Porch
Schools
- Kennard-Dale High School
Utilities
- Central Air
- Heat Pump System
- Well
- Septic Tank
Listing and Financial Details
- Assessor Parcel Number 6725000CL0020F000000
Community Details
Overview
- No Home Owners Association
Building Details
Ownership History
Purchase Details
Home Financials for this Owner
Home Financials are based on the most recent Mortgage that was taken out on this home.Purchase Details
Purchase Details
Similar Homes in Stewartstown, PA
Home Values in the Area
Average Home Value in this Area
Purchase History
| Date | Buyer | Sale Price | Title Company |
|---|---|---|---|
| Williams George R | $239,900 | None Available | |
| Reihl Norma Helen | $184,400 | -- | |
| -- | $36,000 | -- |
Mortgage History
| Date | Status | Borrower | Loan Amount |
|---|---|---|---|
| Open | Williams George R | $224,316 | |
| Closed | Williams George R | $231,323 | |
| Previous Owner | Reihl Norman Helen | $175,000 |
Property History
| Date | Event | Price | Change | Sq Ft Price |
|---|---|---|---|---|
| 02/03/2017 02/03/17 | Sold | $239,900 | 0.0% | $156 / Sq Ft |
| 12/24/2016 12/24/16 | Pending | -- | -- | -- |
| 12/20/2016 12/20/16 | For Sale | $239,900 | -- | $156 / Sq Ft |
Tax History Compared to Growth
Tax History
| Year | Tax Paid | Tax Assessment Tax Assessment Total Assessment is a certain percentage of the fair market value that is determined by local assessors to be the total taxable value of land and additions on the property. | Land | Improvement |
|---|---|---|---|---|
| 2025 | $5,303 | $175,890 | $55,000 | $120,890 |
| 2024 | $5,277 | $175,890 | $55,000 | $120,890 |
| 2023 | $5,277 | $175,890 | $55,000 | $120,890 |
| 2022 | $5,277 | $175,890 | $55,000 | $120,890 |
| 2021 | $5,082 | $175,890 | $55,000 | $120,890 |
| 2020 | $5,082 | $175,890 | $55,000 | $120,890 |
| 2019 | $5,064 | $175,890 | $55,000 | $120,890 |
| 2018 | $5,064 | $175,890 | $55,000 | $120,890 |
| 2017 | $5,053 | $175,890 | $55,000 | $120,890 |
| 2016 | -- | $175,890 | $55,000 | $120,890 |
| 2015 | -- | $175,890 | $55,000 | $120,890 |
| 2014 | -- | $175,890 | $55,000 | $120,890 |
Agents Affiliated with this Home
-
Monti Joines

Seller's Agent in 2017
Monti Joines
Berkshire Hathaway HomeServices Homesale Realty
(717) 577-2904
182 Total Sales
Map
Source: Bright MLS
MLS Number: 1003028243
APN: 25-000-CL-0020.F0-00000
- 8975 Deer Ln
- 8143 Pleasant Valley Rd
- 8292 Hickory Rd
- 8252 Blue Ball Rd
- 7923 Hickory Rd
- 18183 Piedmont Rd
- 14854 Trout School Rd
- 18010 Dave Anne Cir
- 171 Berkshire Ln
- 5882 Woods Rd
- 257 Wiley Mill Rd
- 5677 Woods Rd
- 219 Runningboard Rd
- 22 Piston Ct
- 241 Leslie Rd
- 370 Edie Cir
- 176 Hollow Rd
- 4 Cedar Ln
- 200 Patterson Dr Unit 52
- 190 Patterson Dr Unit 51
- 17141 Lutz Rd
- 17105 Lutz Rd
- 17187 Lutz Rd
- 17231 Lutz Rd
- 17061 Lutz Rd
- 17265 Lutz Rd
- 17021 Lutz Rd
- 17280 Lutz Rd
- 16981 Lutz Rd
- 17303 Lutz Rd
- 17364 Lutz Rd
- 17340 Lutz Rd
- 17375 Lutz Rd
- 17402 Lutz Rd
- 17388 Lutz Rd
- 17457 Lutz Rd
- 17466 Lutz Rd
- 0 Lot 25b Lutz Rd Unit PAYK2030858
- 17529 Lutz Rd
- Lot 25B 3 Lutz Rd
