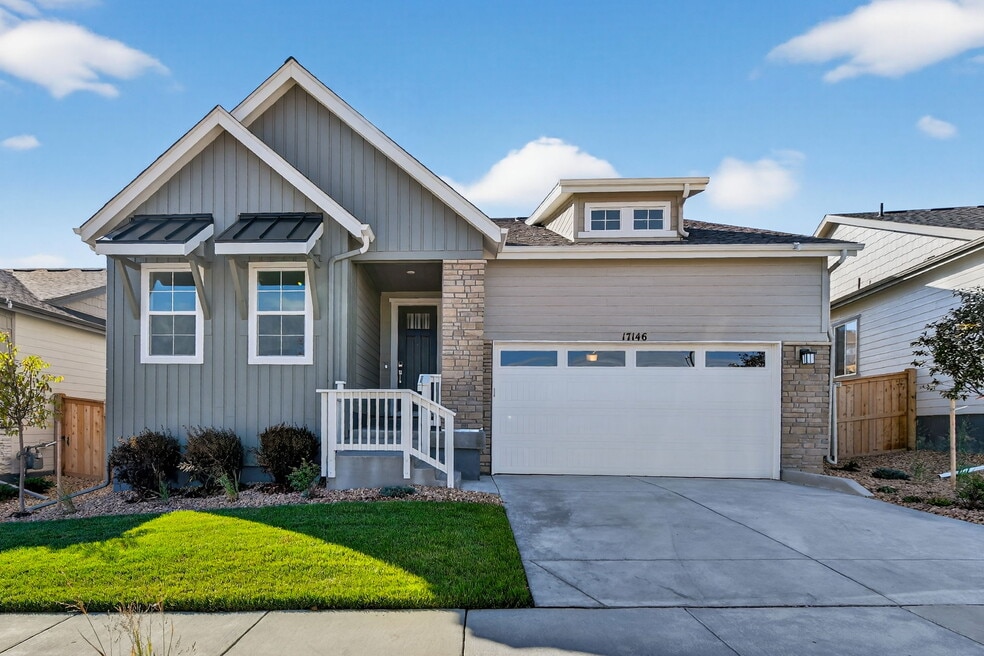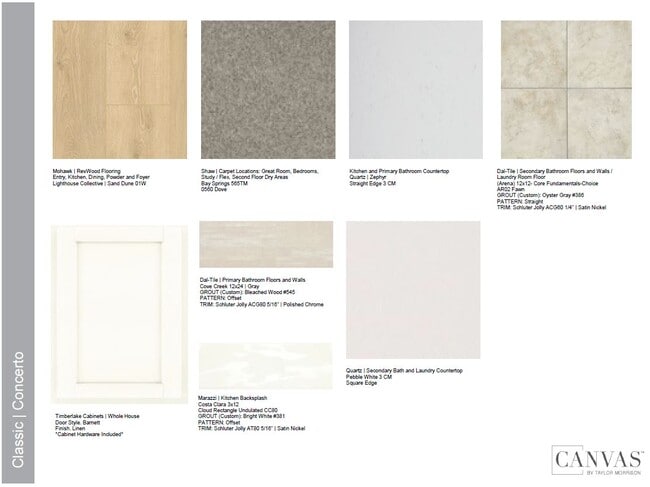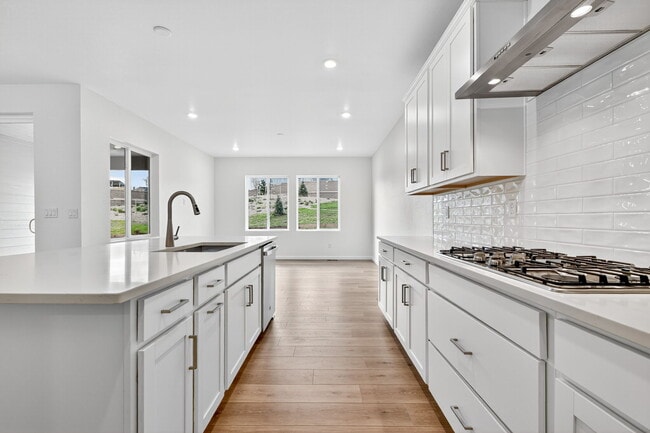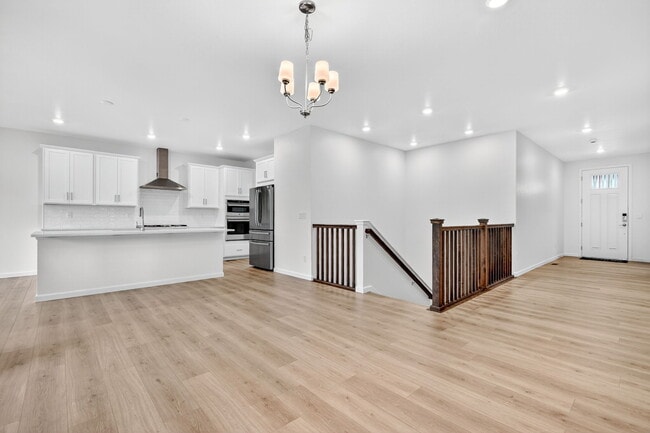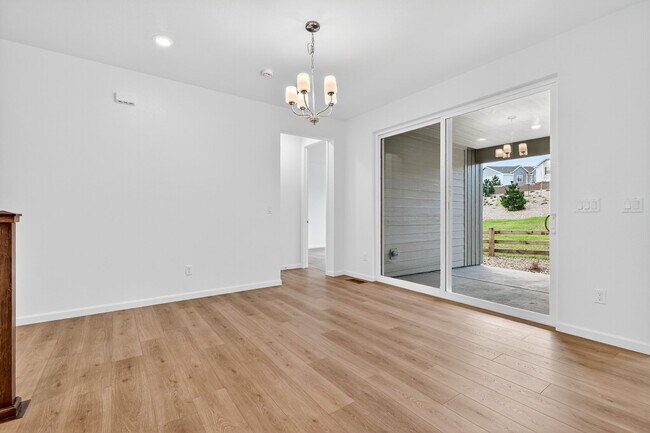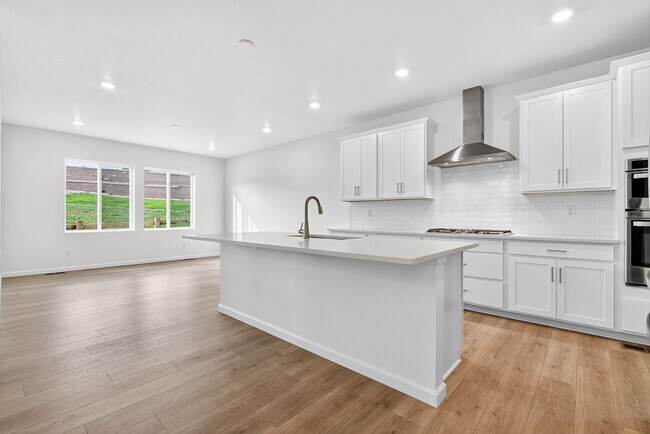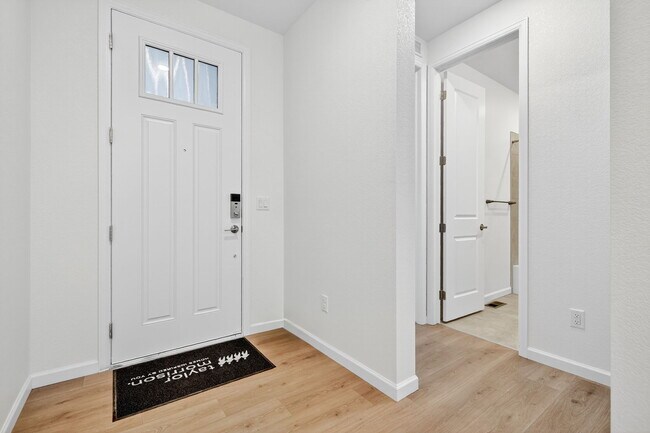
17146 W 92nd Loop Arvada, CO 80007
Trailstone - City CollectionEstimated payment $5,092/month
Highlights
- Fitness Center
- New Construction
- Views Throughout Community
- Meiklejohn Elementary School Rated A-
- Clubhouse
- Community Pool
About This Home
Welcome to the Maroon Bells at 17146 W 92nd Loop in Trailstone. This home is a thoughtfully crafted floor plan that blends warmth, functionality, and style with a finished basement. Just off the foyer, a private bedroom with a full bath and generous storage offers a comfortable retreat for guests or family members. A versatile flex space provides the option for a dedicated study, creative studio, or additional bedroom, adapting effortlessly to your lifestyle. At the heart of the home, the beautifully designed kitchen boasts modern finishes, ample cabinetry, and a spacious island—perfect for cooking, entertaining, and everyday moments. Flowing seamlessly into the dining area and expansive great room, this open-concept space creates a bright and welcoming environment filled with natural light. For even more flexibility, each home includes a basement, offering endless possibilities for extra storage, a home gym, or a second office. Whether you're hosting gatherings, working from home, or simply unwinding, the Maroon Bells is designed to elevate your everyday living experience. Plus, this home backs to a greenbelt! Additional highlights include: Covered Outdoor Living and Finished Basement with Two Additional Bedrooms MLS#5792348
Builder Incentives
Available on select quick move-in homes that close by Mar. 31 when using Taylor Morrison Home Funding, Inc.
Sales Office
| Monday - Tuesday |
10:00 AM - 5:00 PM
|
| Wednesday |
1:00 PM - 5:00 PM
|
| Thursday - Saturday |
10:00 AM - 5:00 PM
|
| Sunday |
11:00 AM - 5:00 PM
|
Home Details
Home Type
- Single Family
Lot Details
- Minimum 5,000 Sq Ft Lot
HOA Fees
- $140 Monthly HOA Fees
Parking
- 2 Car Garage
- Front Facing Garage
Taxes
- 1.08% Estimated Total Tax Rate
Home Design
- New Construction
Interior Spaces
- 1-Story Property
- Dining Room
- Basement
Bedrooms and Bathrooms
- 5 Bedrooms
- 3 Full Bathrooms
Community Details
Overview
- Views Throughout Community
Amenities
- Clubhouse
Recreation
- Pickleball Courts
- Community Playground
- Fitness Center
- Community Pool
- Park
- Dog Park
- Trails
Map
Move In Ready Homes with Maroon Bells Plan
Other Move In Ready Homes in Trailstone - City Collection
About the Builder
- Trailstone - Townhomes - The Westerly Collection
- Trailstone - City Collection
- Trailstone - Destination Collection
- Trailstone - Town Collection
- Trailstone - Villas Collection
- 0 W 89th Dr
- 0 Alkire St
- 15290 W 69th Place
- Geos - Townhomes
- Geos - Paired Homes
- Geos - Single Family Homes
- 14050 W 68th Ave
- 15812 W 64th Ave
- 11919 State Hwy 93 Unit Lot 2
- 6088 Highway 93
- 9352 Eastridge Rd
- 12341 W 58th Ct
- 12339 W 58th Ct
- 12331 W 58th Ct
- 14880 W 58th Ave
