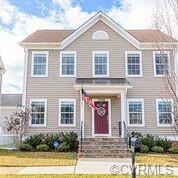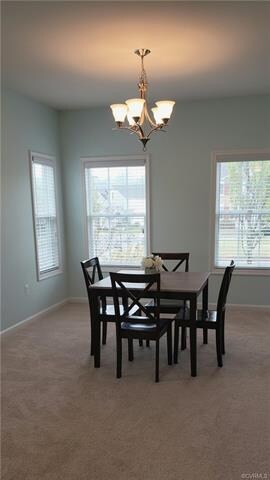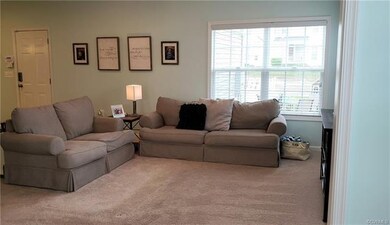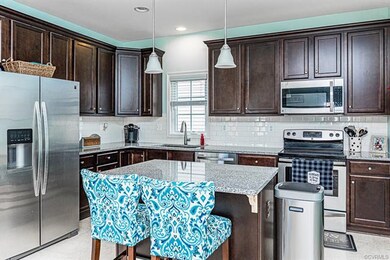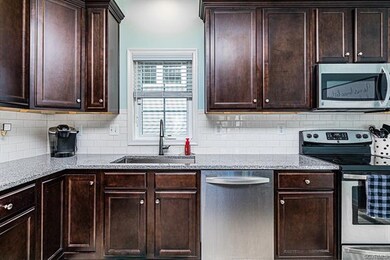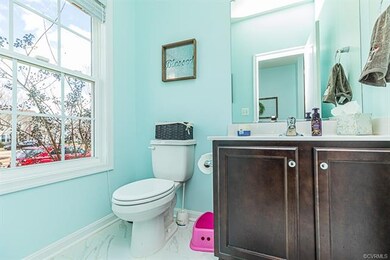
17148 Library Blvd Ruther Glen, VA 22546
Highlights
- Fitness Center
- Clubhouse
- Separate Formal Living Room
- Colonial Architecture
- Marble Flooring
- Corner Lot
About This Home
As of July 2020SEE VIRTUAL TOUR!! LIKE NEW (only 4 years old) in desirable Ladysmith Village!Home sits on a large Corner Lot w/ vinyl fenced yard that offers plenty of backyard space. Inside Home features an Open Floorplan w/ 9 foot ceilings,Beautiful Upgraded Kitchen w/ Granite Countertops. stainless undermounted sink w/ a touch sensor faucet,Subway tile backsplash,Large Pantry & oversized Island. Right off the kitchen is a Large Family Room,perfect for entertaining & Dining Room. Just off the Foyer is an Office/Study & powder room. Upstairs you will find 3 spacious Bedrooms,including a Master Suite with a walk-in Closet and attached Master Bathroom with Double vanities and Oversized Shower with seat.The Laundry room is also located Upstairs for added convenience.There is an unfinished basement with potential to add a Recreation Room,4th bedroom & full bathroom.Home has attached garage with built in storage shelves & work bench.Community offers plenty of amenities,including a Pool,Clubhouse,walking/jogging trails,dog park, playground,& more,all within walking distance from this home.Location is close to I-95 between Fredericksburg and Richmond. Short commute to the VRE
Last Agent to Sell the Property
Weichert Home Run Realty License #0225165007 Listed on: 05/01/2020

Last Buyer's Agent
NON MLS USER MLS
NON MLS OFFICE
Home Details
Home Type
- Single Family
Est. Annual Taxes
- $1,889
Year Built
- Built in 2016
Lot Details
- Vinyl Fence
- Back Yard Fenced
- Corner Lot
- Level Lot
HOA Fees
- $132 Monthly HOA Fees
Parking
- 2 Car Attached Garage
- Rear-Facing Garage
- Garage Door Opener
Home Design
- Colonial Architecture
- Vinyl Siding
- Stone
Interior Spaces
- 1,875 Sq Ft Home
- 2-Story Property
- High Ceiling
- Ceiling Fan
- Recessed Lighting
- Window Treatments
- Separate Formal Living Room
- Dining Area
- Home Security System
- Unfinished Basement
Kitchen
- Eat-In Kitchen
- Induction Cooktop
- Microwave
- Dishwasher
- Granite Countertops
Flooring
- Wood
- Carpet
- Marble
- Vinyl
Bedrooms and Bathrooms
- 3 Bedrooms
- En-Suite Primary Bedroom
- Walk-In Closet
Laundry
- Dryer
- Washer
Outdoor Features
- Patio
- Front Porch
Schools
- Lewis & Clark Elementary School
- Caroline Middle School
- Caroline High School
Utilities
- Cooling Available
- Heat Pump System
- Water Heater
- Cable TV Available
Listing and Financial Details
- Assessor Parcel Number 52E1-3-250
Community Details
Overview
- Ladysmith Village Subdivision
Amenities
- Common Area
- Clubhouse
Recreation
- Community Playground
- Fitness Center
- Community Pool
- Park
- Trails
Similar Homes in Ruther Glen, VA
Home Values in the Area
Average Home Value in this Area
Property History
| Date | Event | Price | Change | Sq Ft Price |
|---|---|---|---|---|
| 07/01/2020 07/01/20 | Sold | $285,000 | 0.0% | $152 / Sq Ft |
| 07/01/2020 07/01/20 | Sold | $285,000 | +1.8% | $152 / Sq Ft |
| 05/23/2020 05/23/20 | Pending | -- | -- | -- |
| 05/23/2020 05/23/20 | Pending | -- | -- | -- |
| 05/01/2020 05/01/20 | For Sale | $279,900 | 0.0% | $149 / Sq Ft |
| 05/01/2020 05/01/20 | For Sale | $279,900 | +11.6% | $149 / Sq Ft |
| 11/22/2016 11/22/16 | Sold | $250,885 | +0.4% | $140 / Sq Ft |
| 03/21/2016 03/21/16 | Pending | -- | -- | -- |
| 03/11/2016 03/11/16 | For Sale | $249,900 | -- | $139 / Sq Ft |
Tax History Compared to Growth
Agents Affiliated with this Home
-
Charlene Mitchell

Seller's Agent in 2020
Charlene Mitchell
Weichert Corporate
(804) 347-9972
69 Total Sales
-
Ann Lauterbach
A
Seller's Agent in 2020
Ann Lauterbach
Weichert Corporate
27 Total Sales
-
Esther Stanard

Buyer's Agent in 2020
Esther Stanard
Cornerstone Elite Properties, LLC.
(703) 232-9772
174 Total Sales
-
N
Buyer's Agent in 2020
NON MLS USER MLS
NON MLS OFFICE
-
Chris Burns

Seller's Agent in 2016
Chris Burns
Coldwell Banker Elite
(804) 640-9726
184 Total Sales
Map
Source: Central Virginia Regional MLS
MLS Number: 2013131
- 7222 Conway Place
- 17272 Easter Lily Mews
- 17318 Library Blvd
- 17306 Camellia Dr
- 2502 Edgewood Dr
- 2601 Deerfield Rd
- 17826 Meriwether Lewis St
- 0 Commerce Way Unit VACV2003606
- 7115 Resolution Way
- 17912 Meriwether Lewis St
- 17916 Meriwether Lewis St
- 18220 Capital Ct
- 7128 Iron Gall Ln
- 7227 Potomac Terrace
- 18213 Us Route 1
- 18344 Democracy Ave
- TBD Ladysmith Rd
- 701 Welsh Dr
- 7127 Resolution
- 18467 Governor Dr
