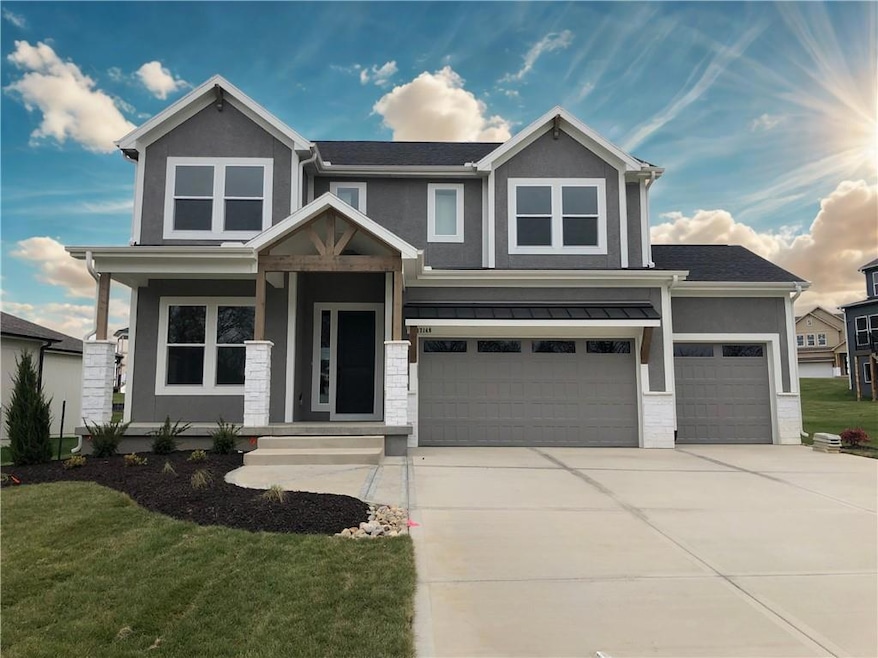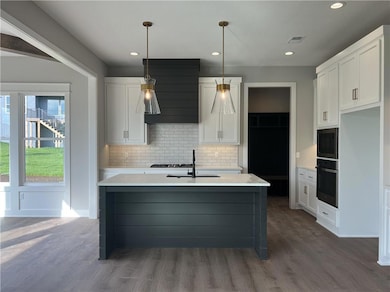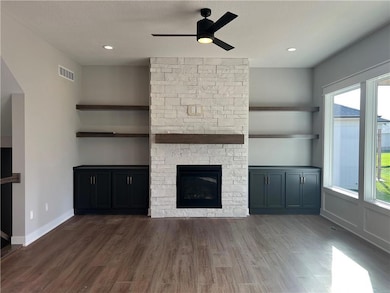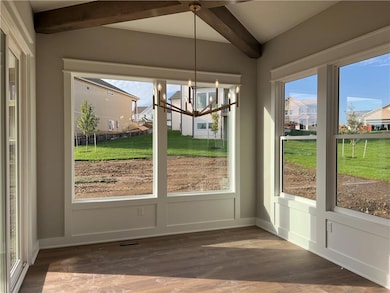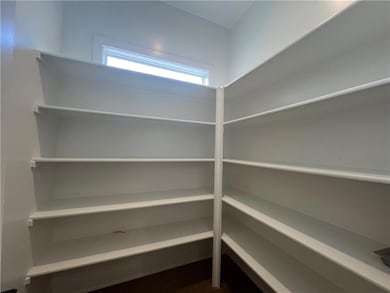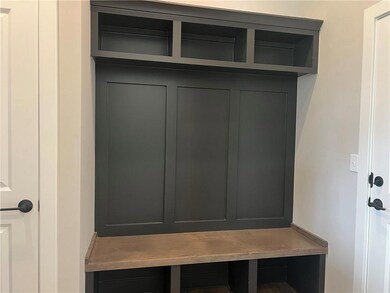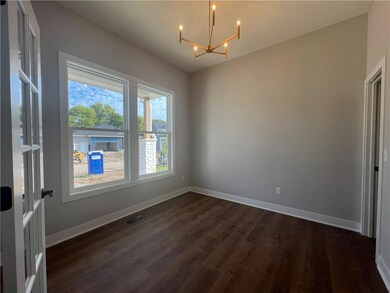17148 S Heatherwood St Overland Park, KS 66062
Estimated payment $4,306/month
Highlights
- Craftsman Architecture
- Clubhouse
- Community Pool
- Prairie Creek Elementary School Rated A-
- Wood Flooring
- Tennis Courts
About This Home
MOVE IN READY! Welcome to the Inglenook, a popular 2-story plan by Inspired Homes! As you enter, you will be delighted by the wide entryway, as well as a front bedroom/office with French doors. Enjoy your spacious main living area, complete with a floor-to-ceiling fireplace & built-in cabinets, a sizeable dining area with wall-to-wall windows, & a custom designed kitchen with a large walk-in pantry. The kitchen is highlighted by upgraded quartz countertops, stylish tile backsplash, custom built soft closed cabinets, & a modern lighting package. Heading upstairs to the second level, you will discover the primary bedroom with a luxurious bathroom, complete with a soaker tub, custom vanity, a large walk-in shower, and a HUGE closet. There are also three additional large, spacious spare bedrooms, with walk-in closets, built-ins, & one having a private bathroom. Outside, you will enjoy a large, flat backyard with an oversized, covered patio, the perfect space to host parties or for children to play. And the full basement is unfinished, but it has stubs for a future bathroom & wet bar. Inspired Homes also offers extended garage bays, full 3-car driveways, GE appliances, wood and accent trim throughout, full irrigation systems and landscaping, garage openers, and so much more! This home is located in Hilltop Farms, a highly sought-after community, which offers a premier amenities package, including a pool, playground, sports courts, trails, & more! The sports courts are already in, with the pool & playground opening Spring of 2026!
Listing Agent
Inspired Realty of KC, LLC Brokerage Phone: 913-329-6668 License #00248661 Listed on: 04/26/2025
Open House Schedule
-
Saturday, December 13, 202511:00 am to 4:30 pm12/13/2025 11:00:00 AM +00:0012/13/2025 4:30:00 PM +00:00Add to Calendar
-
Sunday, December 14, 202512:00 to 4:30 pm12/14/2025 12:00:00 PM +00:0012/14/2025 4:30:00 PM +00:00Add to Calendar
Home Details
Home Type
- Single Family
Est. Annual Taxes
- $8,000
Year Built
- Built in 2025 | Under Construction
Lot Details
- 10,096 Sq Ft Lot
- Northeast Facing Home
HOA Fees
- $50 Monthly HOA Fees
Parking
- 3 Car Attached Garage
- Front Facing Garage
- Garage Door Opener
Home Design
- Craftsman Architecture
- Frame Construction
- Composition Roof
- Stone Trim
- Passive Radon Mitigation
Interior Spaces
- 2,488 Sq Ft Home
- 2-Story Property
- Gas Fireplace
- Family Room with Fireplace
- Combination Kitchen and Dining Room
- Laundry on upper level
Kitchen
- Walk-In Pantry
- Built-In Oven
- Gas Range
- Dishwasher
- Stainless Steel Appliances
Flooring
- Wood
- Carpet
- Laminate
- Ceramic Tile
Bedrooms and Bathrooms
- 5 Bedrooms
Unfinished Basement
- Basement Fills Entire Space Under The House
- Sump Pump
Eco-Friendly Details
- Energy-Efficient HVAC
Outdoor Features
- Covered Patio or Porch
- Playground
Schools
- Timber Sage Elementary School
- Spring Hill High School
Utilities
- Central Air
- Heating System Uses Natural Gas
- High-Efficiency Water Heater
Listing and Financial Details
- Assessor Parcel Number DP32680000-0048
- $0 special tax assessment
Community Details
Overview
- Association fees include trash
- Hilltop Farms HOA
- Hilltop Farms Subdivision, Inglenook Floorplan
Amenities
- Clubhouse
Recreation
- Tennis Courts
- Racquetball
- Community Pool
Map
Home Values in the Area
Average Home Value in this Area
Property History
| Date | Event | Price | List to Sale | Price per Sq Ft |
|---|---|---|---|---|
| 04/26/2025 04/26/25 | For Sale | $684,325 | -- | $275 / Sq Ft |
Source: Heartland MLS
MLS Number: 2546018
- 17147 S Heatherwood St
- 17157 S Laurelwood St
- 17163 S Laurelwood St
- Calistoga Plan at Hilltop Farms
- Windsor Plan at Hilltop Farms
- Opus II Plan at Hilltop Farms
- Fairfield Plan at Hilltop Farms
- Glenwood Plan at Hilltop Farms
- Monterey Plan at Hilltop Farms
- Sonoma Plan at Hilltop Farms
- Inglenook Plan at Hilltop Farms
- Fairfield Expanded Plan at Hilltop Farms
- Delano Plan at Hilltop Farms
- 17156 S Laurelwood St
- 17168 S Laurelwood St
- 17139 S Barstow St
- 17194 S Heatherwood St
- 16949 W 172nd Terrace
- 17032 W 172nd Terrace
- 16728 W 170th Ct
- 16894 S Bell Rd
- 16364 S Ryckert St
- 15140 W 157th Terrace
- 15450 S Brentwood St
- 18851 W 153rd Ct
- 15365 S Alden St
- 19979 Cornice St
- 19987 Cornice St
- 19637 W 200th St
- 14801 S Brougham Dr
- 1432 E Sheridan Bridge Ln
- 1928 E Stratford Rd
- 892 E Old Highway 56
- 19616 W 199th Terrace
- 10607 W 170th Terrace
- 16615 W 139th St
- 19613 W 200th St
- 19649 W 200th St
- 763 S Keeler St
- 1440 E College Way
