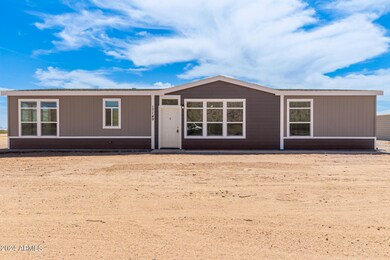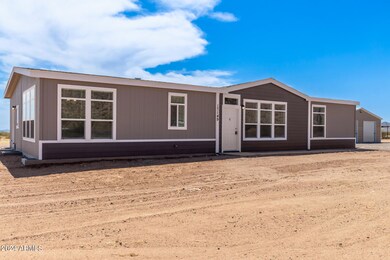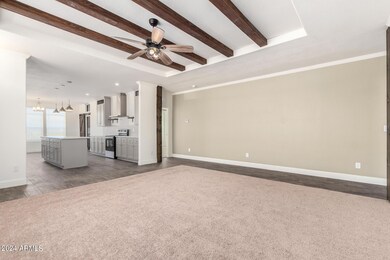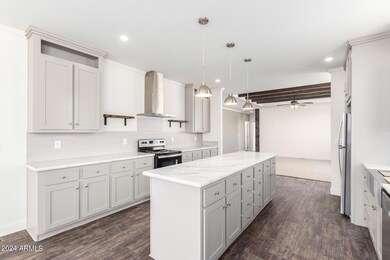
17149 N Stonebluff Rd Maricopa, AZ 85139
Estimated Value: $539,000 - $549,000
Highlights
- Horses Allowed On Property
- No HOA
- Eat-In Kitchen
- Mountain View
- 2 Car Detached Garage
- Double Pane Windows
About This Home
As of February 2025This beautiful new Champion home, on an expansive, gated lot of 4.55 acres, is on a paved road with stunning mountain views and unforgettable Arizona sunsets. This spacious 3-bedroom, 2-bathroom home has more than enough room to entertain and make unforgettable memories. A 30x35-foot enclosed shop with a concrete floor and convenient gravel driveway offers plenty of room for projects or storage.
This home is built for Arizona, with upgraded 2''x6'' exterior walls with R-19 insulation, R40 roof insulation, well water, and unheard-of power availability consisting of two 400 amp panels for your home, shop, electric vehicles, or anything else you choose to build. This is a uniquely attractive home with numerous upgrades that you won't want to miss, and no HOA to limit your possibilities
Property Details
Home Type
- Mobile/Manufactured
Est. Annual Taxes
- $264
Year Built
- Built in 2023 | Under Construction
Lot Details
- 4.55 Acre Lot
- Private Streets
- Desert faces the front and back of the property
- Wire Fence
Parking
- 2 Car Detached Garage
Home Design
- Wood Frame Construction
- Composition Roof
- Siding
Interior Spaces
- 1,922 Sq Ft Home
- 1-Story Property
- Ceiling height of 9 feet or more
- Ceiling Fan
- Double Pane Windows
- Mountain Views
Kitchen
- Eat-In Kitchen
- Kitchen Island
- Laminate Countertops
Flooring
- Carpet
- Laminate
Bedrooms and Bathrooms
- 3 Bedrooms
- Primary Bathroom is a Full Bathroom
- 2 Bathrooms
- Dual Vanity Sinks in Primary Bathroom
- Bathtub With Separate Shower Stall
Accessible Home Design
- No Interior Steps
- Stepless Entry
Schools
- Maricopa Elementary School
- Maricopa Wells Middle School
- Maricopa High School
Utilities
- Refrigerated Cooling System
- Heating Available
- Shared Well
- Septic Tank
Additional Features
- Outdoor Storage
- Horses Allowed On Property
Community Details
- No Home Owners Association
- Association fees include no fees
- Built by Champion Homes
- Commencing At The Center Quarter Corner Of Section Subdivision
Listing and Financial Details
- Tax Lot Parcel C/D
- Assessor Parcel Number 510-11-024-C
Ownership History
Purchase Details
Home Financials for this Owner
Home Financials are based on the most recent Mortgage that was taken out on this home.Purchase Details
Similar Homes in Maricopa, AZ
Home Values in the Area
Average Home Value in this Area
Purchase History
| Date | Buyer | Sale Price | Title Company |
|---|---|---|---|
| Gochenour Anthony | $545,000 | Security Title Agency | |
| Clay Brent | $160,000 | Pioneer Title |
Mortgage History
| Date | Status | Borrower | Loan Amount |
|---|---|---|---|
| Open | Gochenour Anthony | $490,500 |
Property History
| Date | Event | Price | Change | Sq Ft Price |
|---|---|---|---|---|
| 02/10/2025 02/10/25 | Sold | $545,000 | -1.2% | $284 / Sq Ft |
| 12/10/2024 12/10/24 | Pending | -- | -- | -- |
| 12/04/2024 12/04/24 | Price Changed | $551,500 | -0.3% | $287 / Sq Ft |
| 10/31/2024 10/31/24 | Price Changed | $553,000 | -0.4% | $288 / Sq Ft |
| 10/07/2024 10/07/24 | Price Changed | $555,000 | -5.1% | $289 / Sq Ft |
| 09/26/2024 09/26/24 | Price Changed | $584,950 | -2.4% | $304 / Sq Ft |
| 07/08/2024 07/08/24 | Price Changed | $599,500 | -7.7% | $312 / Sq Ft |
| 06/19/2024 06/19/24 | Price Changed | $649,500 | -3.8% | $338 / Sq Ft |
| 03/22/2024 03/22/24 | For Sale | $674,950 | -- | $351 / Sq Ft |
Tax History Compared to Growth
Tax History
| Year | Tax Paid | Tax Assessment Tax Assessment Total Assessment is a certain percentage of the fair market value that is determined by local assessors to be the total taxable value of land and additions on the property. | Land | Improvement |
|---|---|---|---|---|
| 2025 | $266 | -- | -- | -- |
| 2024 | $256 | -- | -- | -- |
| 2023 | $267 | $3,575 | $3,575 | $0 |
| 2022 | $256 | $2,605 | $2,605 | $0 |
Agents Affiliated with this Home
-
Casey Clay
C
Seller's Agent in 2025
Casey Clay
eXp Realty
(480) 534-7183
15 Total Sales
-
Larissa Lambert

Buyer's Agent in 2025
Larissa Lambert
Keller Williams Integrity First
4 Total Sales
-
Kenneth Ortiz

Buyer Co-Listing Agent in 2025
Kenneth Ortiz
Keller Williams Integrity First
(480) 326-5661
117 Total Sales
Map
Source: Arizona Regional Multiple Listing Service (ARMLS)
MLS Number: 6666798
APN: 510-11-024C
- 16630 N Slate Ln
- 16627 N Slate Ln
- 16560 N Slate Ln
- 16567 N Slate Ln
- 0000 W Bowlin Rd
- 17586 N Thornwood Rd
- 0 Sage & Bowlin Rd Unit B 6861347
- 0 Sage & Bowlin Rd Unit C 6861346
- 53746 W Footprints Rd
- 53601 W Maries Ct
- 53798 W Footprints --
- 53531 W Moondust Rd
- 0 N Hidden Valley Rd Unit B 6858061
- 0 N Hidden Valley Rd Unit 6831853
- 53258 W Bowlin Rd
- 53368 W Bowlin Rd
- 0 W Pima Rd
- 55604 W Beat St Unit W
- 55602 W Beat St Unit E
- 55600 W Beat St
- 17197 N Stonebluff Rd
- 55078 W Virginia Ln
- 17061 N Stonebluff Rd
- 17181 N Stonebluff Rd Unit D
- 17181 N Stonebluff Rd Unit C
- 17181 N Stonebluff Rd Unit B
- 17181 N Stonebluff Rd Unit A
- 17331 N Stonebluff Rd
- 55197 W Homeland Rd
- 0 W Homeland Rd Unit 4
- 0 W Homeland Rd Unit 4 6777177
- 0 W Homeland Rd Unit 4
- 0 W Homeland Rd Unit 4
- 0 W Homeland Rd Unit C 6188795
- 55083 W Desert Garden Rd
- 17611 N Stonebluff Rd
- 0 N Crested Butte Lot B Rd Unit 1 6386562
- J N Stonebluff Rd
- H N Stonebluff Rd
- 0 N Crested Butte Lot C Rd Unit C 6386835






