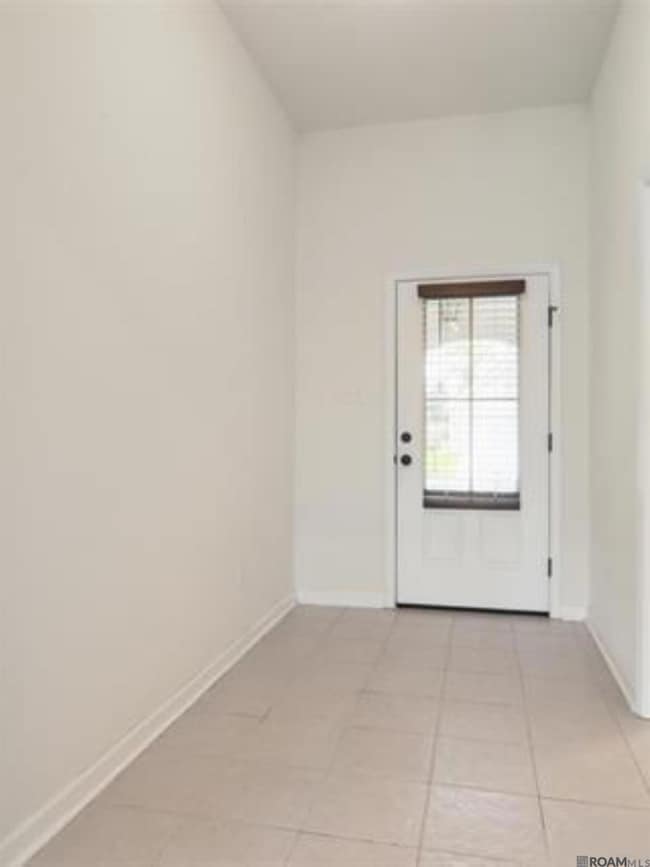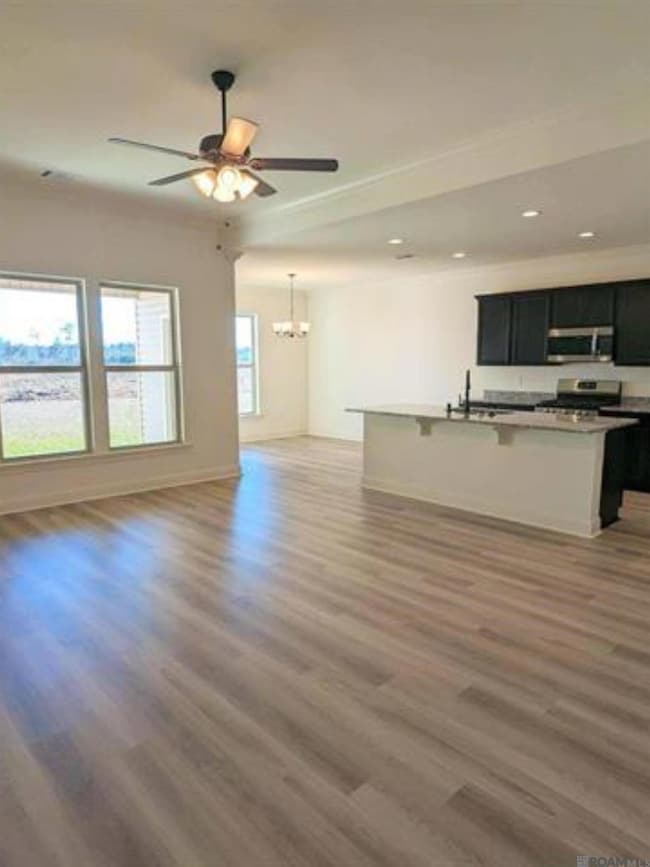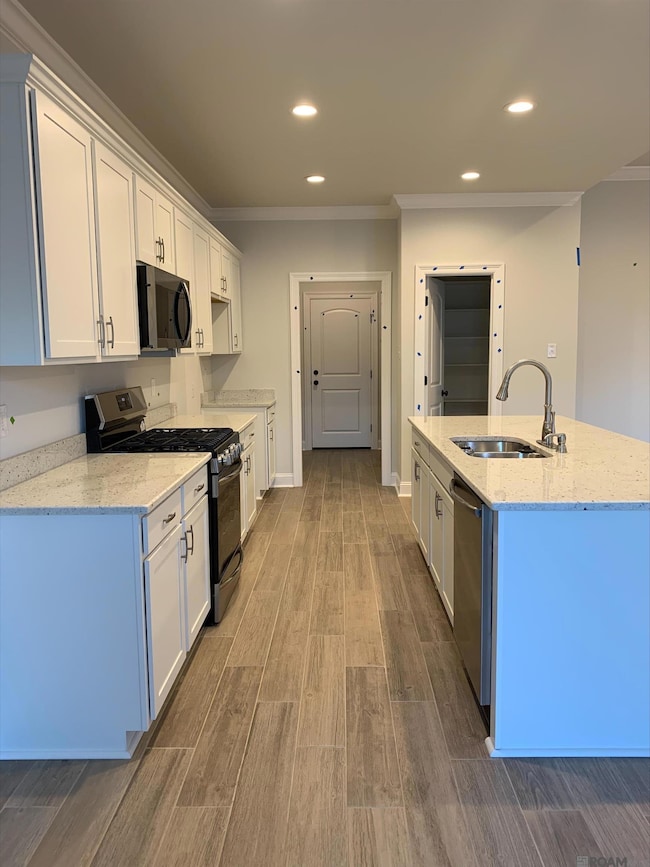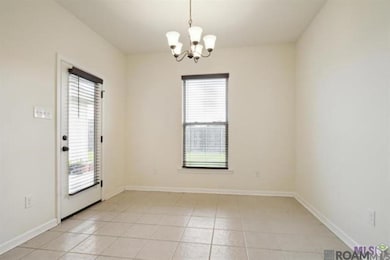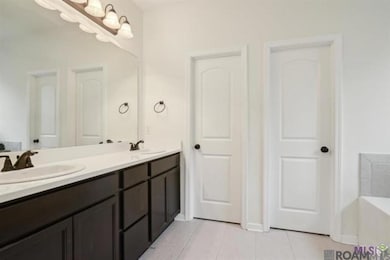17149 Shearwater Trace Prairieville, LA 70769
Highlights
- Covered patio or porch
- 2 Car Attached Garage
- Double Vanity
- Prairieville Primary School Rated A
- Soaking Tub
- Walk-In Closet
About This Home
Located in Jamestown Crossing community. 3 bedroom, 2 full bathroom, open design. Upgrades for this home include luxury wood-look ceramic tile flooring, a gas appliance package, new stainless refrigerator and more! Special Features: double vanity, garden tub, separate shower, and walk-in closet in the master suite, walk-in closet in bedroom 2, kitchen island, walk-in pantry, mud room with boot bench, covered rear porch, recessed can lighting, undermount sinks, cabinet hardware throughout, ceiling fans in the living room and master bedroom are standard, bronze plumbing fixtures, custom framed mirrors in all bathrooms, Honeywell Smart Connect WiFi thermostat, smoke and carbon monoxide detectors, post tension slab, automatic garage door with 2 remotes, landscaping, and more! Energy Efficient Features: a tankless gas water heater, a kitchen appliance package, low E tilt-in windows.
Home Details
Home Type
- Single Family
Est. Annual Taxes
- $3,882
Year Built
- Built in 2022
Lot Details
- 0.27 Acre Lot
- Landscaped
Home Design
- Brick Exterior Construction
- Frame Construction
- Vinyl Siding
Interior Spaces
- 1,735 Sq Ft Home
- Ceiling height of 9 feet or more
- Ceiling Fan
- Attic Access Panel
- Fire and Smoke Detector
- Washer and Dryer Hookup
Kitchen
- Self-Cleaning Oven
- Gas Cooktop
- Microwave
- Dishwasher
Flooring
- Carpet
- Ceramic Tile
Bedrooms and Bathrooms
- 3 Bedrooms
- En-Suite Bathroom
- Walk-In Closet
- 2 Full Bathrooms
- Double Vanity
- Soaking Tub
- Separate Shower
Parking
- 2 Car Attached Garage
- Garage Door Opener
Outdoor Features
- Covered patio or porch
- Exterior Lighting
Utilities
- Cooling Available
Community Details
Overview
- Association fees include accounting, common areas, insurance, maintain subdiv. entrance, management
- Jamestown Crossing Subdivision
Pet Policy
- Pets Allowed
Map
Source: Greater Baton Rouge Association of REALTORS®
MLS Number: 2025007471
APN: 20044-053
- 17170 Shearwater Trace
- 39300 Copperwood Ave
- 16504 Larry Johnson Rd
- 17085 Jamestowne Dr
- 17028 Avocet Dr
- 39400 Flagstone Ave
- 42243 Louisiana 42
- 17098 Richmond Dr
- 39422 Lakeland Ave
- 39399 Quail Creek Ave
- 39521 Rue Royale
- 39521 Rue Royale None
- 17170 Louisiana 929
- 39078 Corinne Cir
- 39212 Pelican Ln
- 17416 Duchess Dr
- 38501 Parliament Dr
- 38495 Parliament Dr
- 38481 Queen St
- 38488 Parliament Dr

