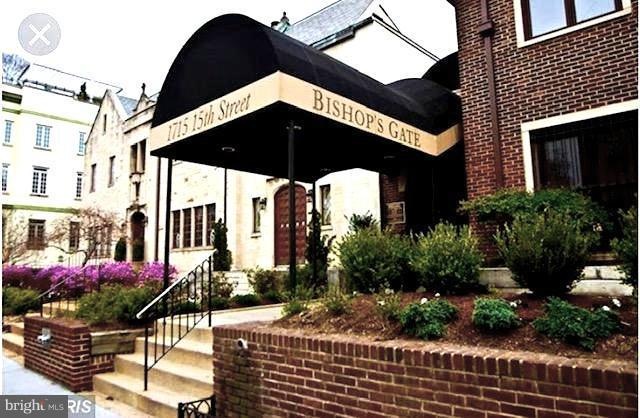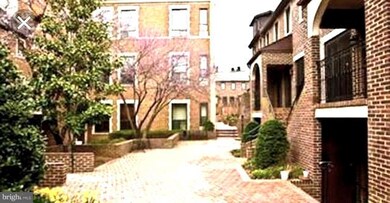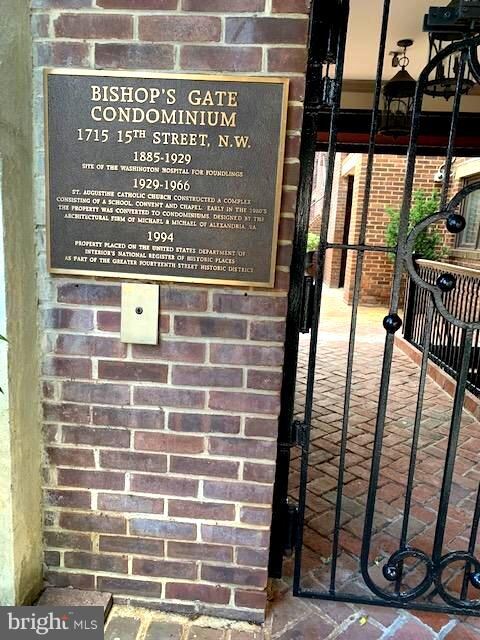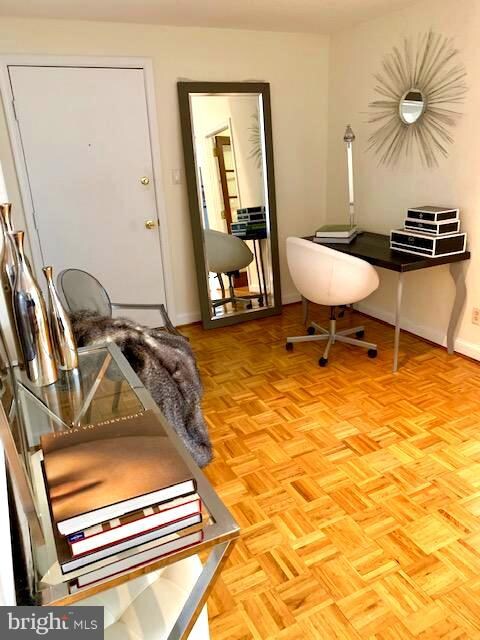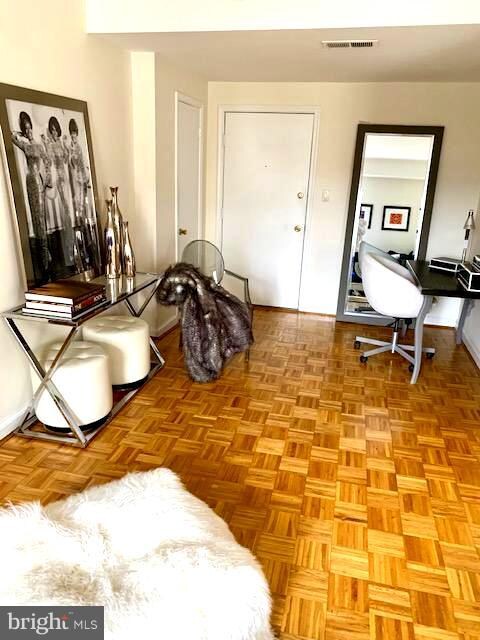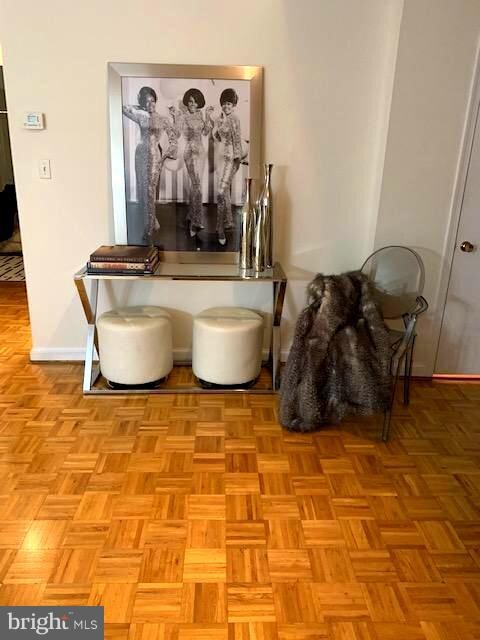
Bishop's Gate 1715 15th St NW Unit 8 Washington, DC 20009
Logan Circle NeighborhoodHighlights
- Gated Community
- 1 Car Attached Garage
- Central Heating and Cooling System
- Wood Flooring
- Intercom
- North Facing Home
About This Home
As of January 2019You've been searching for that perfect home. For you it is about more then brick and mortar. It is the place that you will create and share memories with your friends and family. Welcome home to Bishop's Gate. The former chapel of this ex-rectory, convent, and Catholic School still has tall ceilings and stained glass windows, retained from it's original structure. Bishop's Gate is now a townhome community with 82 residences. The rich history of this community dates back to 1885-1929 Site of the Washington Hospital for Foundlings. 1929-1966 St Augustine Catholic Church Constructed a complex consisting of a school convent and chapel. The property was converted to condominiums designed by the architectural firm of Micheal & Micheal. In 1994 the property was placed on the United States Department of Interior's register of Historic Places as part of the Fourteenth Street Historic District. Unit 8 is located in the Abbey an area once housed by nuns. It is a large open floor plan unit that boost more then 700 Sq ft of multi-purpose living space. With a 97 walkability score walk to dining, shopping, transportation and easy living in a vibrant DC location. What great story to share with your friends and families but also a great addition to the memories and historical moments that will be a part of your life.
Last Agent to Sell the Property
Keller Williams Capital Properties License #0225095687 Listed on: 11/16/2018

Last Buyer's Agent
Keller Williams Capital Properties License #0225095687 Listed on: 11/16/2018

Property Details
Home Type
- Condominium
Est. Annual Taxes
- $3,710
Year Built
- Built in 1929
Lot Details
- North Facing Home
- Extensive Hardscape
- Historic Home
HOA Fees
- $438 Monthly HOA Fees
Parking
- 1 Car Attached Garage
- Rear-Facing Garage
- Garage Door Opener
- 1 Assigned Parking Space
Home Design
- Converted Dwelling
- Brick Exterior Construction
Interior Spaces
- 711 Sq Ft Home
- Property has 3 Levels
- Wood Flooring
- Intercom
Bedrooms and Bathrooms
- 1 Main Level Bedroom
- 1 Full Bathroom
Laundry
- Laundry on main level
- Washer and Dryer Hookup
Schools
- Marie Reed Elementary School
- Cardozo Education Campus High School
Utilities
- Central Heating and Cooling System
Listing and Financial Details
- Tax Lot 2008
- Assessor Parcel Number 0207//2008
Community Details
Overview
- Association fees include common area maintenance, custodial services maintenance, exterior building maintenance, insurance, lawn maintenance, management, reserve funds, security gate, sewer, snow removal, trash, water
- Low-Rise Condominium
- Bishops Gate Condos
- Old City #2 Community
Additional Features
- Common Area
- Gated Community
Similar Homes in Washington, DC
Home Values in the Area
Average Home Value in this Area
Property History
| Date | Event | Price | Change | Sq Ft Price |
|---|---|---|---|---|
| 03/29/2019 03/29/19 | Rented | $2,145 | -4.5% | -- |
| 03/05/2019 03/05/19 | Price Changed | $2,245 | -2.2% | $3 / Sq Ft |
| 01/18/2019 01/18/19 | For Rent | $2,295 | 0.0% | -- |
| 01/02/2019 01/02/19 | Sold | $438,000 | -12.3% | $616 / Sq Ft |
| 11/16/2018 11/16/18 | For Sale | $499,500 | -- | $703 / Sq Ft |
Tax History Compared to Growth
Tax History
| Year | Tax Paid | Tax Assessment Tax Assessment Total Assessment is a certain percentage of the fair market value that is determined by local assessors to be the total taxable value of land and additions on the property. | Land | Improvement |
|---|---|---|---|---|
| 2024 | $3,924 | $476,870 | $143,060 | $333,810 |
| 2023 | $3,916 | $475,430 | $142,630 | $332,800 |
| 2022 | $3,905 | $473,220 | $141,970 | $331,250 |
| 2021 | $3,908 | $473,100 | $141,930 | $331,170 |
| 2020 | $3,999 | $470,520 | $141,160 | $329,360 |
| 2019 | $3,946 | $464,180 | $139,250 | $324,930 |
| 2018 | $3,836 | $451,300 | $0 | $0 |
| 2017 | $3,711 | $436,560 | $0 | $0 |
| 2016 | $3,560 | $418,780 | $0 | $0 |
| 2015 | $3,455 | $406,480 | $0 | $0 |
| 2014 | $3,260 | $383,480 | $0 | $0 |
Agents Affiliated with this Home
-
James Kim

Seller's Agent in 2019
James Kim
McEnearney Associates
(202) 798-1781
3 in this area
123 Total Sales
-
Larry Crenshaw

Seller's Agent in 2019
Larry Crenshaw
Keller Williams Capital Properties
14 Total Sales
-
Emily Gordon

Seller Co-Listing Agent in 2019
Emily Gordon
Real Living at Home
(847) 414-6080
37 Total Sales
About Bishop's Gate
Map
Source: Bright MLS
MLS Number: DCDC103038
APN: 0207-2008
- 1715 15th St NW Unit 23
- 1715 15th St NW Unit 18
- 1720 15th St NW
- 1419 R St NW Unit 20
- 1419 R St NW Unit 33
- 1427 S St NW
- 1628 15th St NW
- 1508 R St NW Unit 2
- 1701 16th St NW Unit 726
- 1701 16th St NW Unit 810
- 1701 16th St NW Unit 707
- 1701 16th St NW Unit 204
- 1701 16th St NW Unit 125
- 1701 16th St NW Unit 307
- 1401 R St NW Unit 304
- 1448 Corcoran St NW
- 1822 15th St NW Unit 305
- 1415 Swann St NW Unit 1413R
- 1526 Swann St NW
- 1513 Swann St NW
