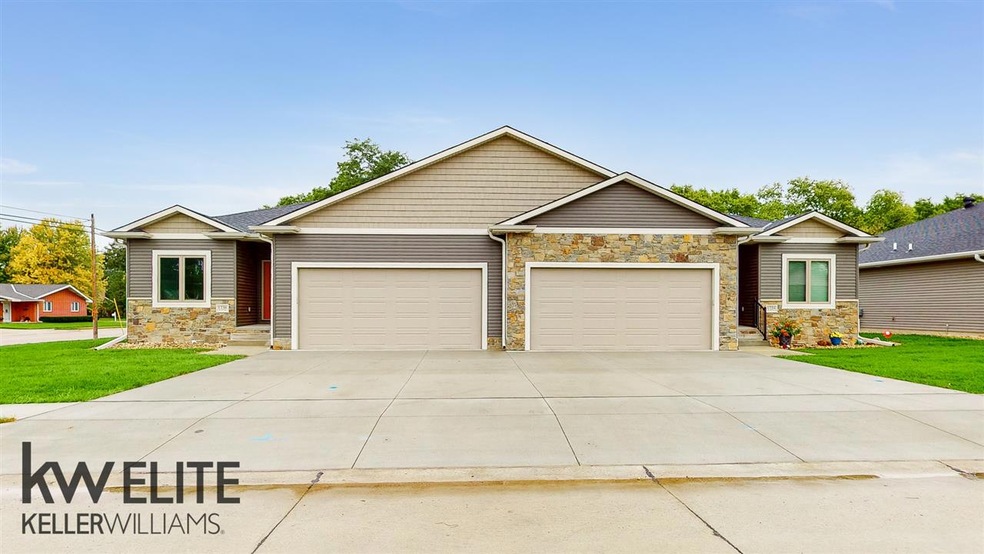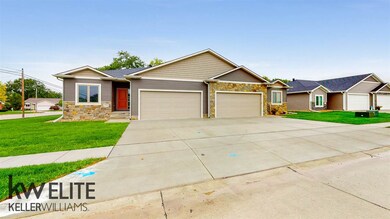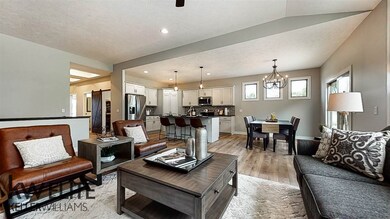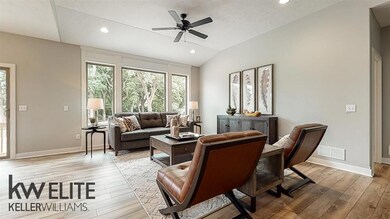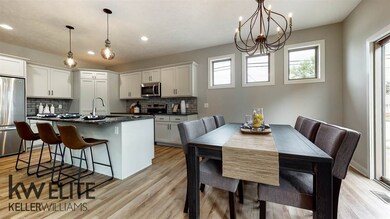
1715 31st St Columbus, NE 68601
Highlights
- Ranch Style House
- 2 Car Attached Garage
- Walk-In Closet
- Home Office
- Eat-In Kitchen
- Patio
About This Home
As of October 2020MODEL HOME AVAILABLE TO VIEW! CHECK OUT THE NEW CLEAN LINES & MODERN DESIGNED TOWNHOME FROM GRANVILLE CUSTOM HOMES. INSIDE YOU WILL FIND AN UP-TO-DATE PALETTE CONSISTING OF WARM & EARTHEN UNDERTONE COLORS & LOTS OF LARGE WINDOWS PROVIDING NATURAL LIGHT. OPEN LAYOUT WITH 9' & 10' MAIN FLOOR CEILINGS. KITCHEN FEATURES CENTER ISLAND, GRANITE COUNTERTOPS, TILE BACKSPLASH, SS APPLIANCES & WALK-IN PANTRY. THERE IS A MAIN FLOOR OFFICE & A UNIQUE FOYER WITH COFFERED CEILING. OPEN STAIRCASE TO FINISHED BASEMENT! LVT FLOORING IN KITCHEN, DINING ROOM, LIVING ROOM, OFFICE, GUEST BATHROOM, LAUNDRY AND FOYER. 14X14 PATIO. RADON VENTING--NO FAN. SOD & SPRINKLERS. FINISHES ARE SIMILAR TO PHOTO & VIDEO. ESTIMATED COMPLETION DATE NOVEMBER 1, 2020. COMPLETE WITH HOA/ $80 A MONTH.
Townhouse Details
Home Type
- Townhome
Est. Annual Taxes
- $3,298
Year Built
- Built in 2020
Lot Details
- Lot Dimensions are 45.46x140
- Landscaped
- Sprinklers on Timer
Home Design
- Ranch Style House
- Frame Construction
- Composition Shingle Roof
- Vinyl Siding
- Stone Exterior Construction
Interior Spaces
- 1,545 Sq Ft Home
- Home Office
- Laminate Flooring
- Laundry on main level
Kitchen
- Eat-In Kitchen
- Electric Range
- Microwave
- Dishwasher
- Disposal
Bedrooms and Bathrooms
- 3 Bedrooms | 2 Main Level Bedrooms
- Walk-In Closet
- 3 Bathrooms
Partially Finished Basement
- Basement Fills Entire Space Under The House
- 1 Bathroom in Basement
- 1 Bedroom in Basement
Home Security
Parking
- 2 Car Attached Garage
- Garage Door Opener
Outdoor Features
- Patio
Utilities
- Forced Air Heating System
- Heat Pump System
- Water Heater Leased
- Phone Available
- Cable TV Available
Community Details
- Farm View Subdivision
- Fire and Smoke Detector
Ownership History
Purchase Details
Home Financials for this Owner
Home Financials are based on the most recent Mortgage that was taken out on this home.Map
Similar Homes in Columbus, NE
Home Values in the Area
Average Home Value in this Area
Purchase History
| Date | Type | Sale Price | Title Company |
|---|---|---|---|
| Warranty Deed | $302,000 | Charter T&E Svcs Inc |
Property History
| Date | Event | Price | Change | Sq Ft Price |
|---|---|---|---|---|
| 03/17/2025 03/17/25 | Pending | -- | -- | -- |
| 03/07/2025 03/07/25 | For Sale | $395,000 | 0.0% | $262 / Sq Ft |
| 03/05/2025 03/05/25 | Off Market | $395,000 | -- | -- |
| 02/28/2025 02/28/25 | For Sale | $395,000 | +31.2% | $262 / Sq Ft |
| 10/30/2020 10/30/20 | Sold | $301,026 | +7.5% | $195 / Sq Ft |
| 08/21/2020 08/21/20 | Pending | -- | -- | -- |
| 07/27/2020 07/27/20 | For Sale | $279,900 | -- | $181 / Sq Ft |
Tax History
| Year | Tax Paid | Tax Assessment Tax Assessment Total Assessment is a certain percentage of the fair market value that is determined by local assessors to be the total taxable value of land and additions on the property. | Land | Improvement |
|---|---|---|---|---|
| 2024 | $3,298 | $324,080 | $17,155 | $306,925 |
| 2023 | $4,378 | $324,080 | $17,155 | $306,925 |
| 2022 | $2,179 | $284,580 | $17,155 | $267,425 |
| 2021 | $1,663 | $284,580 | $17,155 | $267,425 |
| 2020 | $311 | $17,155 | $17,155 | $0 |
Source: Columbus Board of REALTORS® (NE)
MLS Number: 2020462
APN: 710165441
