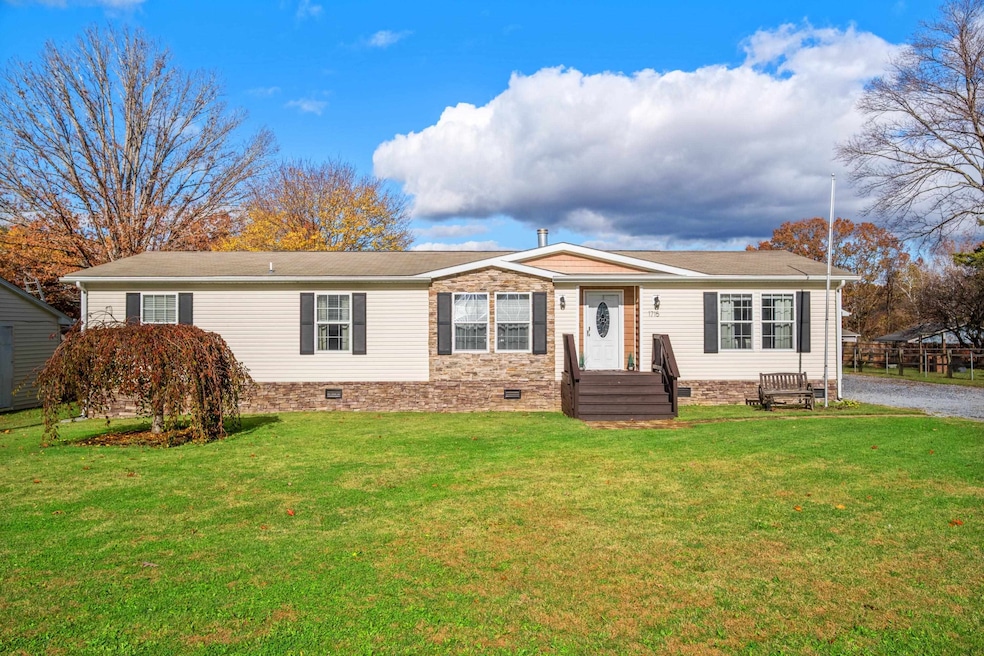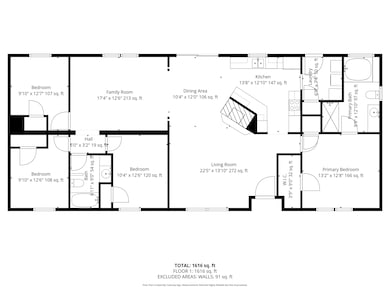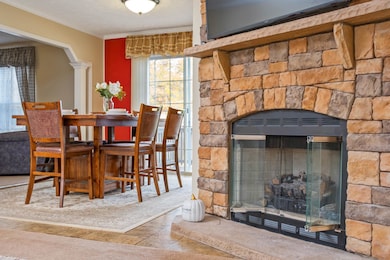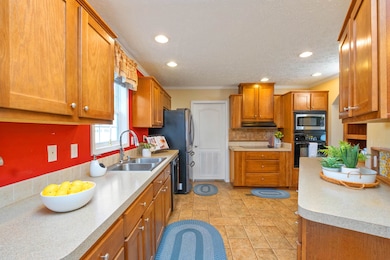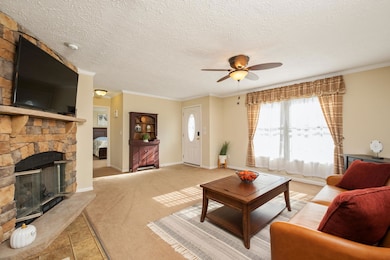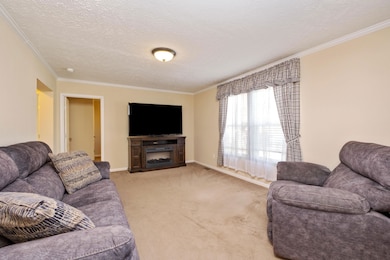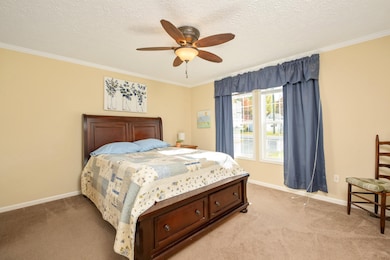1715 3rd St Waynesboro, VA 22980
Estimated payment $1,689/month
Highlights
- Front Porch
- Walk-In Closet
- Recessed Lighting
- Double Pane Windows
- Breakfast Bar
- Laundry Room
About This Home
Move-in ready 4-bedroom, 2-bath home built in 2012 with a detached 2-car garage added in 2016. Offering approximately 1,700 sq ft of single-level living on a 0.30-acre lot, this property features a spacious living room with a propane fireplace and stone façade, a kitchen with quality cabinets, cooktop, built-in wall oven and microwave, and a separate dining area. The laundry room is conveniently located off the kitchen, and the den provides additional flexible space. A whole-house and garage generator, large gravel driveway with ample parking, 8×10 outbuilding with newer roof, and 30×10 rear deck overlooking the partially fenced yard add practicality and value. Systems have been serviced regularly, and the HVAC coil was replaced about two years ago. Located near downtown Waynesboro with city utilities and easy access to major routes. Taxed as real estate.
Listing Agent
ANA DUARTE COLE
RE/MAX ADVANTAGE-WAYNESBORO License #0225227656 Listed on: 11/01/2025
Property Details
Home Type
- Mobile/Manufactured
Est. Annual Taxes
- $1,948
Year Built
- Built in 2012
Parking
- 2 Car Garage
- Basement Garage
- Front Facing Garage
- Garage Door Opener
Home Design
- Pillar, Post or Pier Foundation
- Vinyl Siding
- Modular or Manufactured Materials
Interior Spaces
- 1,692 Sq Ft Home
- 1-Story Property
- Recessed Lighting
- Stone Fireplace
- Gas Fireplace
- Double Pane Windows
Kitchen
- Breakfast Bar
- Microwave
- Dishwasher
Bedrooms and Bathrooms
- 4 Main Level Bedrooms
- Walk-In Closet
- 2 Full Bathrooms
Laundry
- Laundry Room
- Washer and Dryer Hookup
Outdoor Features
- Shed
- Front Porch
Schools
- Wenonah Elementary School
- Kate Collins Middle School
- Waynesboro High School
Utilities
- Heat Pump System
- Underground Utilities
Additional Features
- 0.3 Acre Lot
- Double Wide
Community Details
- Built by CLAYTON HOMES
- Bcmm & Lc Subdivision
Listing and Financial Details
- Assessor Parcel Number 48 1 187- 12
Map
Home Values in the Area
Average Home Value in this Area
Property History
| Date | Event | Price | List to Sale | Price per Sq Ft |
|---|---|---|---|---|
| 11/11/2025 11/11/25 | Pending | -- | -- | -- |
| 11/01/2025 11/01/25 | For Sale | $290,000 | -- | $171 / Sq Ft |
Source: Charlottesville Area Association of REALTORS®
MLS Number: 670666
APN: 48 1 187- 12
- 1428 2nd St
- TBD Calf Mountain Rd
- 317 Ivanhoe Ave
- 313 Ivanhoe Ave
- 309 Ivanhoe Ave
- 1207 4th St
- 41 Scenic Hills Dr
- TBD Scenic Hills Dr
- 1032 D St
- 1025 Frye St
- 1019 Frye St
- 1015 Frye St
- 169 Calf Mountain Rd
- 1200 5th St
- 0 5th St
- 1200 5th St Unit 1200, 1204, 1208
- 1104 Gardner St
- 674 N Commerce Ave Unit 356-360-364,164-166,
- 720 Shenandoah Ave
- 913 Gardner St
