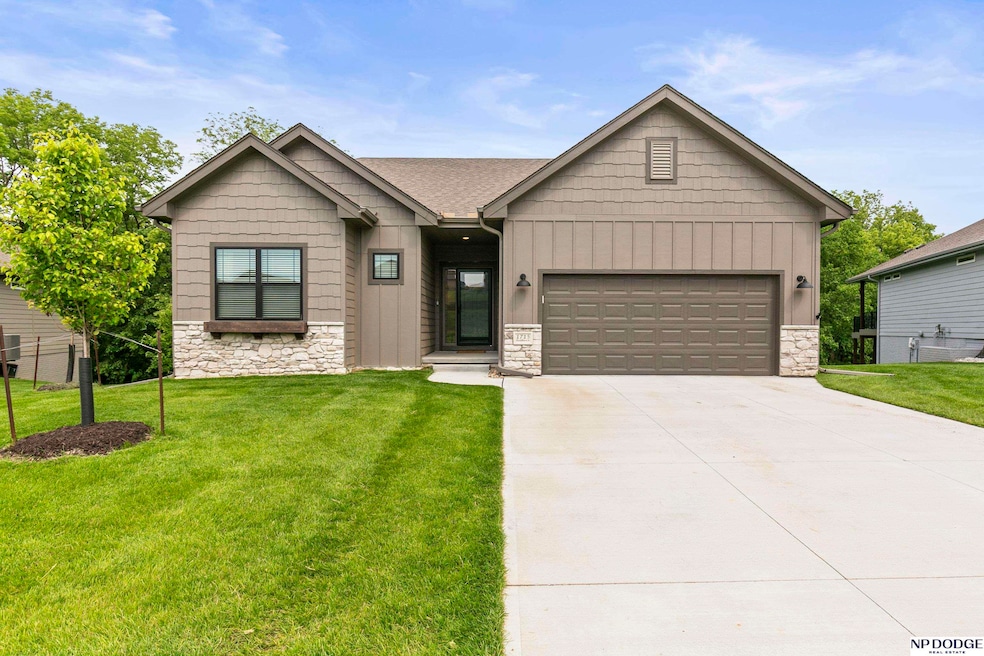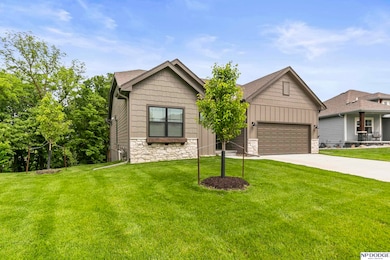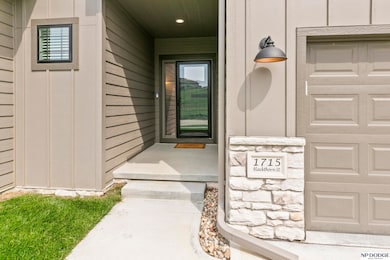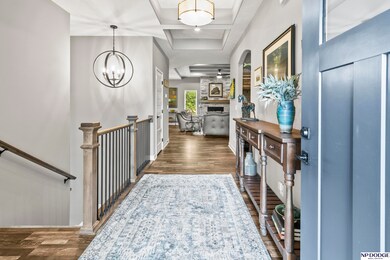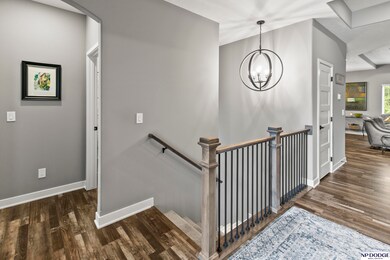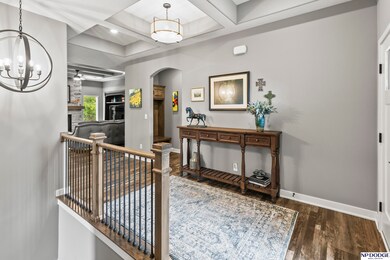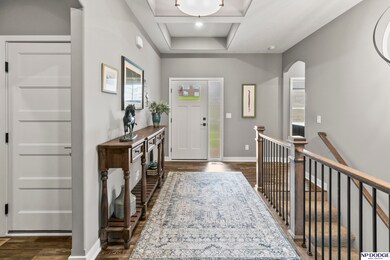
1715 Blackthorn St Council Bluffs, IA 51503
Estimated payment $3,229/month
Highlights
- Wooded Lot
- 1 Fireplace
- Porch
- Ranch Style House
- Wine Refrigerator
- 2 Car Attached Garage
About This Home
This is a stunning home built with love! Backing to trees with great outdoor space. As soon as you walk in it feels like home. Open floorplan with a stone to ceiling fireplace, walk in pantry, primary suite is spacious w/walk-in closet & 3/4 bath, large 2nd bedroom, main bathroom w/soaking tub & laundry room rounds out the main floor. Lower level is finished with a generous family room, bathroom, 3rd bedroom & storage. If you are looking for easy living this is it! Mowing and snow removal (after 2'' of snow) $425 a quarter. Some of the upgrades-Black steel fencing, custom holiday lighting, leaf guards, extended patio, maintenance free decking, garage fully insulated, custom window coverings, upgraded flooring, soft close kitchen drawers. This one will not disappoint!
Listing Agent
NP Dodge RE Sales Inc 148Dodge Brokerage Phone: 402-290-3050 License #20020285 Listed on: 06/06/2025

Home Details
Home Type
- Single Family
Est. Annual Taxes
- $1,080
Year Built
- Built in 2023
Lot Details
- 9,064 Sq Ft Lot
- Lot Dimensions are 56 x 94 x 120
- Aluminum or Metal Fence
- Wooded Lot
HOA Fees
- $142 Monthly HOA Fees
Parking
- 2 Car Attached Garage
- Garage Door Opener
Home Design
- Ranch Style House
- Traditional Architecture
- Villa
- Composition Roof
- Concrete Perimeter Foundation
Interior Spaces
- 1 Fireplace
Kitchen
- Oven or Range
- Microwave
- Dishwasher
- Wine Refrigerator
- Disposal
Flooring
- Carpet
- Vinyl
Bedrooms and Bathrooms
- 3 Bedrooms
Laundry
- Dryer
- Washer
Partially Finished Basement
- Walk-Out Basement
- Sump Pump
Outdoor Features
- Covered Deck
- Patio
- Porch
Schools
- E A Kreft Elementary School
- Lewis Central Middle School
- Lewis Central High School
Utilities
- Forced Air Heating and Cooling System
- Cable TV Available
Community Details
- Association fees include ground maintenance, snow removal
- Whispering Oaks Subdivision
Listing and Financial Details
- Assessor Parcel Number 744505277022
Map
Home Values in the Area
Average Home Value in this Area
Tax History
| Year | Tax Paid | Tax Assessment Tax Assessment Total Assessment is a certain percentage of the fair market value that is determined by local assessors to be the total taxable value of land and additions on the property. | Land | Improvement |
|---|---|---|---|---|
| 2024 | $1,080 | $79,200 | $65,700 | $13,500 |
| 2023 | $0 | $62,400 | $62,400 | $0 |
| 2022 | $48 | $2,357 | $2,357 | $0 |
| 2021 | $73 | $2,357 | $2,357 | $0 |
| 2020 | $52 | $2,357 | $2,357 | $0 |
| 2019 | $54 | $2,357 | $2,357 | $0 |
| 2018 | $52 | $2,357 | $2,357 | $0 |
Property History
| Date | Event | Price | Change | Sq Ft Price |
|---|---|---|---|---|
| 06/06/2025 06/06/25 | For Sale | $550,000 | +2.8% | $199 / Sq Ft |
| 08/06/2024 08/06/24 | Sold | $534,864 | +6.8% | $170 / Sq Ft |
| 10/09/2023 10/09/23 | Pending | -- | -- | -- |
| 10/09/2023 10/09/23 | For Sale | $501,032 | -- | $160 / Sq Ft |
Purchase History
| Date | Type | Sale Price | Title Company |
|---|---|---|---|
| Warranty Deed | $535,000 | Titlecore National | |
| Warranty Deed | $72,500 | None Listed On Document |
Mortgage History
| Date | Status | Loan Amount | Loan Type |
|---|---|---|---|
| Open | $375,000 | New Conventional | |
| Previous Owner | $15,000,000 | Construction |
Similar Homes in Council Bluffs, IA
Source: Great Plains Regional MLS
MLS Number: 22515722
APN: 7443 05 277 022
- 1711 Blackthorn St
- 1742 Blackthorn St
- 1759 Blackthorn St
- 1768 Blackthorn St
- 1780 Blackthorn St
- 1847 Balsam St
- 1787 Blackthorn St
- 4 Balsam Cir
- 19 Balsam Cir
- 1843 Sycamore St
- 23 Balsam Cir
- 1848 Balsam St
- 1860 Balsam St
- 1849 Hemlock St
- 1853 Hemlock St
- 1877 Hemlock St
- 128 Charles Park Dr
- 1885 Hemlock St
- 1873 Hemlock St
- 1893 Hemlock St
- 720 Valley View Dr
- 901 Franklin Ave
- 105 Landmark Dr
- 211 Marian Ave
- 2009 Sherwood Ct
- 317 North Ave
- 205 Park Ave Unit 3
- 38 Dillman Dr
- 2704 E Kanesville Blvd
- 1105 S 3rd St
- 8 N 1st St
- 8 S 6th St
- 1106 Marshall Ave
- 8 Black Hawk St
- 1920 Parkwild Dr Unit 56
- 1904 Parkwild Dr Unit 27
- 1961 Parkwild Dr Unit 132
- 2065 Nash Blvd
- 4506 Chapel Ridge Ln
- 34th & West Broadway
