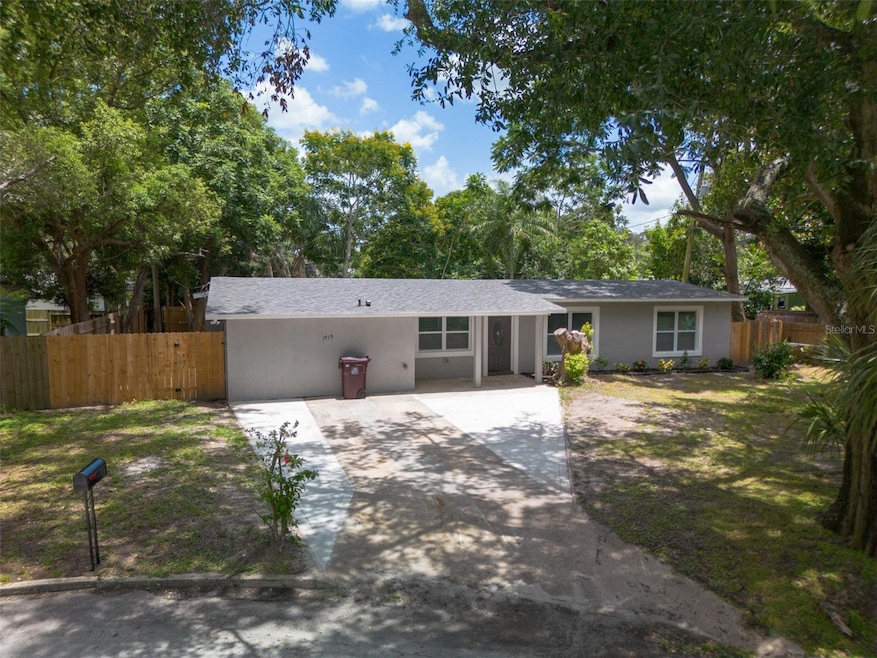1715 Don San George Ct Orlando, FL 32812
Conway NeighborhoodHighlights
- In Ground Pool
- Open Floorplan
- Covered Patio or Porch
- Boone High School Rated A
- No HOA
- Family Room Off Kitchen
About This Home
One or more photo(s) has been virtually staged. FOR RENT:
One or more photo(s) has been virtually staged. Fully Renovated 5-Bedroom Pool Home with Dual Master Suites on a Cul-de-Sac! This 2025-completely remodeled 5-bed, 3-bath home in desirable Dover Estates has been upgraded to current code with permits, offering peace of mind and style. Featuring two spacious master suites—perfect for multi-generational living—this home boasts a designer chef’s kitchen with shaker soft-close cabinets, granite countertops, and an open layout ideal for entertaining. Major updates include new underground plumbing, new electrical, new AC & ductwork, new roof, windows, doors, and updated stucco exterior. Wood-look porcelain tile runs throughout the home, and all bathrooms are fully remodeled with modern finishes. Enjoy a resurfaced pool with new equipment, covered patio, and fenced yard for year-round Florida living. Conveniently located near Downtown Orlando, MCO Airport, major highways, shopping, dining, and theme parks. Truly move-in ready!
Listing Agent
EXP REALTY LLC Brokerage Phone: 888-883-8509 License #3131685 Listed on: 09/11/2025

Home Details
Home Type
- Single Family
Est. Annual Taxes
- $6,379
Year Built
- Built in 1961
Lot Details
- 9,090 Sq Ft Lot
- Cul-De-Sac
- West Facing Home
Interior Spaces
- 2,100 Sq Ft Home
- 1-Story Property
- Open Floorplan
- Ceiling Fan
- Sliding Doors
- Family Room Off Kitchen
- Living Room
- Inside Utility
- Laundry closet
- Tile Flooring
Kitchen
- Range
- Microwave
- Dishwasher
- Disposal
Bedrooms and Bathrooms
- 5 Bedrooms
- Split Bedroom Floorplan
- Walk-In Closet
- 3 Full Bathrooms
Outdoor Features
- In Ground Pool
- Covered Patio or Porch
Utilities
- Central Heating and Cooling System
- Electric Water Heater
- Cable TV Available
Listing and Financial Details
- Residential Lease
- Property Available on 9/11/25
- Application Fee: 0
- No Minimum Lease Term
- Assessor Parcel Number 04-23-30-7274-00-090
Community Details
Overview
- No Home Owners Association
- Queen Acres Annex Subdivision
Pet Policy
- No Pets Allowed
Map
Source: Stellar MLS
MLS Number: O6343395
APN: 04-2330-7274-00-090
- 1815 Larkin Ave
- 5301 Forzley St
- 5301 White Cliff Ln Unit 1005
- 2025 Eastbourne Way Unit 7
- 5226 Curry Ford Rd Unit 315
- 5271 Whitstable Way Unit 2504
- 5395 Dover Village Ln Unit 305
- 5223 E Kaley St
- 5325 Curry Ford Rd Unit 102
- 5325 Curry Ford Rd Unit 202
- 5325 Curry Ford Rd Unit 203
- 5317 Curry Ford Rd Unit 102
- 5317 Curry Ford Rd Unit Q-201
- 5317 Curry Ford Rd Unit 205
- 5317 Curry Ford Rd Unit 20
- 5317 Curry Ford Rd Unit 10
- 5317 Curry Ford Rd Unit O201
- 5317 Curry Ford Rd Unit Q104
- 5283 Tunbridge Wells Ln Unit 1505
- 5282 Tunbridge Wells Ln Unit 1403
- 5379 E Kaley St Unit ID1094211P
- 5402 Curry Ford Rd
- 5465 Curry Ford Rd
- 5300 White Cliff Ln Unit 1103
- 5325 Curry Unit H203
- 1997 Dixie Belle Dr Unit 1997M
- 5325 Curry Ford Rd Unit 103
- 5325 Curry Ford Rd Unit 202
- 5325 Curry Ford Rd Unit 203
- 5325 Curry Ford Rd Unit 104
- 5317 Curry Ford Rd Unit O-105
- 2071 Dixie Belle Dr Unit C
- 2019 Dixie Belle Dr Unit 2019X
- 2212 Faxton Ct
- 2031 Dixie Belle Dr Unit 2031T
- 2031 Dixie Belle Dr Unit 2031K
- 5109 Curry Ford Rd Unit 1
- 5115 Curry Ford Rd Unit 3
- 2035 Dixie Belle Dr Unit 2035P
- 2035 Dixie Belle Dr Unit 2035G






