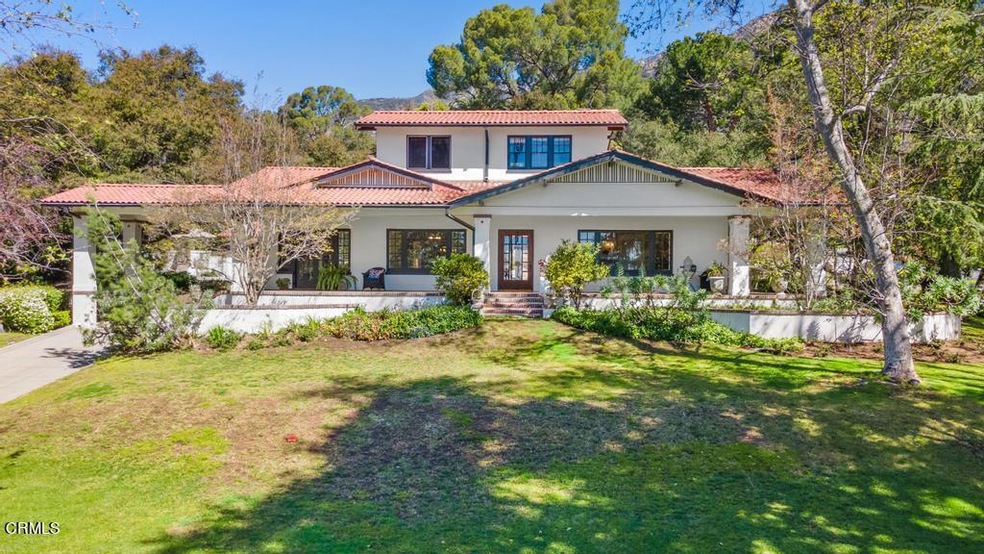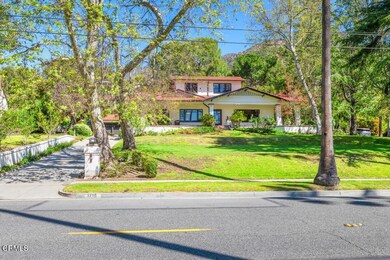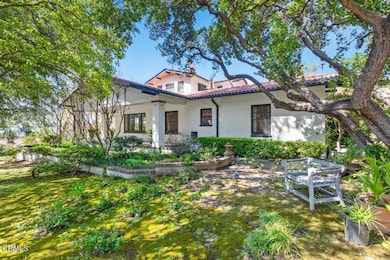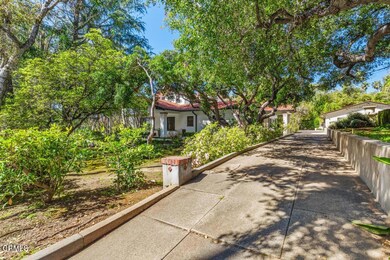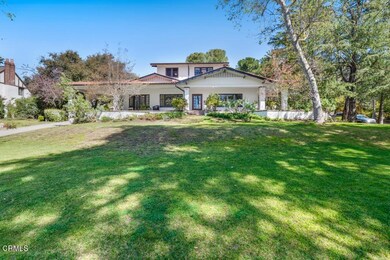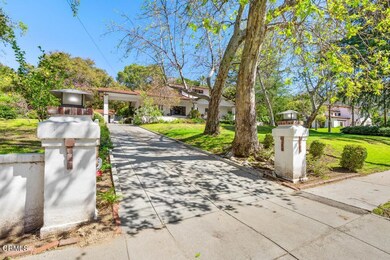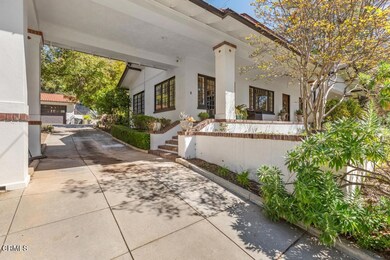
1715 E Altadena Dr Altadena, CA 91001
Highlights
- Golf Course Community
- Primary Bedroom Suite
- 0.79 Acre Lot
- Pasadena High School Rated A
- Updated Kitchen
- Craftsman Architecture
About This Home
As of May 2024An architectural gem, ''The Tubbs House,'' built in 1920, is an example of fine craftsman detail. There is a warm inviting veranda that welcomes your guests. This home has many updated systems but retains architectural integrity with built-in cabinetry and vintage baths. The gourmet cooks kitchen has been remodeled with high end appliances such as La Cornue 5 burner range and Miele Ovens and dishwasher. A large basement has natural light and could be used for an art studio, office, or multipurpose room. There is a new pickle ball court and lovely backyard space. An oversized 2 car garage as well as outside parking provide ample space for you and your guests.
Last Agent to Sell the Property
Sotheby's International Realty License #00673955 Listed on: 04/03/2024

Home Details
Home Type
- Single Family
Est. Annual Taxes
- $18,171
Year Built
- Built in 1920
Lot Details
- 0.79 Acre Lot
- South Facing Home
- Fenced
- Landscaped
- Sprinkler System
- Private Yard
- Lawn
- Front Yard
Parking
- 2 Car Attached Garage
- Parking Available
Home Design
- Craftsman Architecture
- Traditional Architecture
- Spanish Tile Roof
- Partial Copper Plumbing
- Stucco
Interior Spaces
- 3,005 Sq Ft Home
- 2-Story Property
- Furnished
- Living Room with Fireplace
- Formal Dining Room
- Den
- Wood Flooring
- Laundry Room
- Basement
Kitchen
- Updated Kitchen
- Butlers Pantry
- Dishwasher
- Stone Countertops
Bedrooms and Bathrooms
- 4 Bedrooms | 3 Main Level Bedrooms
- Primary Bedroom Suite
- Maid or Guest Quarters
- Bathtub
Home Security
- Home Security System
- Carbon Monoxide Detectors
Outdoor Features
- Sport Court
- Patio
- Exterior Lighting
- Wrap Around Porch
Utilities
- Two cooling system units
- Central Heating and Cooling System
- 220 Volts
- Private Water Source
- Sewer Paid
- Cable TV Available
Listing and Financial Details
- Tax Lot 014
- Tax Tract Number 4601
- Assessor Parcel Number 5844028014
Community Details
Overview
- No Home Owners Association
- Foothills
Recreation
- Golf Course Community
- Hiking Trails
Ownership History
Purchase Details
Home Financials for this Owner
Home Financials are based on the most recent Mortgage that was taken out on this home.Purchase Details
Home Financials for this Owner
Home Financials are based on the most recent Mortgage that was taken out on this home.Purchase Details
Similar Homes in Altadena, CA
Home Values in the Area
Average Home Value in this Area
Purchase History
| Date | Type | Sale Price | Title Company |
|---|---|---|---|
| Grant Deed | $2,790,000 | Usa National Title Company | |
| Grant Deed | $1,375,000 | Old Republic Title Company | |
| Interfamily Deed Transfer | -- | -- |
Mortgage History
| Date | Status | Loan Amount | Loan Type |
|---|---|---|---|
| Previous Owner | $154,000 | New Conventional | |
| Previous Owner | $150,000 | New Conventional | |
| Previous Owner | $150,000 | Unknown | |
| Previous Owner | $75,000 | Unknown | |
| Previous Owner | $575,000 | New Conventional | |
| Previous Owner | $100,000 | Credit Line Revolving |
Property History
| Date | Event | Price | Change | Sq Ft Price |
|---|---|---|---|---|
| 05/13/2024 05/13/24 | Sold | $2,789,550 | +7.3% | $928 / Sq Ft |
| 04/03/2024 04/03/24 | For Sale | $2,600,000 | +89.1% | $865 / Sq Ft |
| 08/18/2016 08/18/16 | Sold | $1,375,000 | 0.0% | $458 / Sq Ft |
| 08/11/2016 08/11/16 | Pending | -- | -- | -- |
| 05/31/2016 05/31/16 | For Sale | $1,375,000 | -- | $458 / Sq Ft |
Tax History Compared to Growth
Tax History
| Year | Tax Paid | Tax Assessment Tax Assessment Total Assessment is a certain percentage of the fair market value that is determined by local assessors to be the total taxable value of land and additions on the property. | Land | Improvement |
|---|---|---|---|---|
| 2025 | $18,171 | $2,845,341 | $2,458,353 | $386,988 |
| 2024 | $18,171 | $1,564,512 | $1,251,610 | $312,902 |
| 2023 | $17,971 | $1,533,836 | $1,227,069 | $306,767 |
| 2022 | $17,349 | $1,503,761 | $1,203,009 | $300,752 |
| 2021 | $16,498 | $1,474,276 | $1,179,421 | $294,855 |
| 2019 | $15,877 | $1,430,550 | $1,144,440 | $286,110 |
| 2018 | $16,124 | $1,402,500 | $1,122,000 | $280,500 |
| 2017 | $77 | $156,067 | $67,577 | $88,490 |
| 2016 | $2,187 | $153,007 | $66,252 | $86,755 |
| 2015 | $2,164 | $150,709 | $65,257 | $85,452 |
| 2014 | $2,148 | $147,758 | $63,979 | $83,779 |
Agents Affiliated with this Home
-
Maureen Hollingsworth

Seller's Agent in 2024
Maureen Hollingsworth
Sotheby's International Realty
(626) 229-0909
2 in this area
21 Total Sales
-
Jay Kaplan
J
Buyer's Agent in 2024
Jay Kaplan
Jay Kaplan And Associates
(310) 291-6748
1 in this area
3 Total Sales
-
F
Seller's Agent in 2016
France Meindl
Norm Haley Real Estate
-
Robertine Weise
R
Buyer's Agent in 2016
Robertine Weise
Deasy Penner Podley
(626) 233-0671
6 Total Sales
Map
Source: Pasadena-Foothills Association of REALTORS®
MLS Number: P1-17074
APN: 5844-028-014
- 1746 Alta Crest Dr
- 1711 Homewood Dr
- 1663 Gaywood Dr
- 1800 Alta Wood Dr
- 1860 Pinecrest Dr
- 2560 Allen Ave
- 1561 Gaywood Dr
- 1540 E Altadena Dr
- 1962 E Loma Alta Dr
- 2393 Allen Ave
- 1739 E Mendocino St
- 1414 E Palm St
- 1611 Woodglen Ln
- 1434 E Loma Alta Dr
- 2879 Stonehill Dr
- 2509 Boulder Rd
- 3017 Zane Grey Terrace
- 1308 Sunny Oaks Cir
- 2261 Sinaloa Ave
- 2880 Holliston Ave
