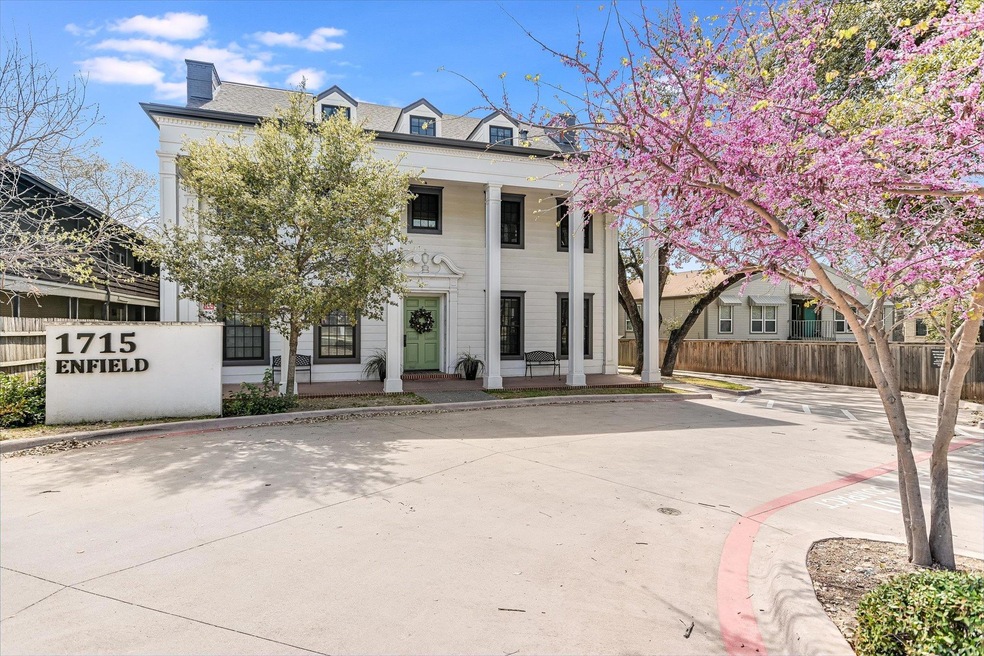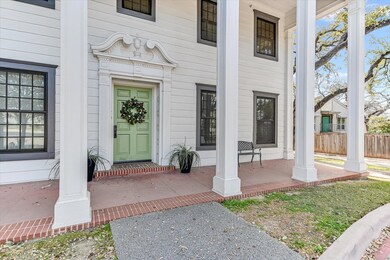1715 Enfield Rd Unit 302 Austin, TX 78703
Clarksville NeighborhoodEstimated payment $11,967/month
Highlights
- 0.38 Acre Lot
- Mature Trees
- Granite Countertops
- Mathews Elementary School Rated A
- High Ceiling
- Sundeck
About This Home
Modern Luxury Condominium with a Historic Mansion Facade – Prime Location Between Clarksville & Old Enfield
Nestled between the charming historic neighborhoods of Clarksville and Old Enfield, this beautiful 5-year-old condominium offers the perfect blend of old-world charm and modern luxury. Housed in a lovingly converted mansion, this stunning condo boasts elegant features, an open layout, and a prime location just minutes from downtown Austin.
Key Features: Spacious Open Concept: The condo is designed with an airy, open floor plan that seamlessly connects the kitchen, dining, and living areas, making it perfect for both entertaining and relaxing.
Covered Balcony: Enjoy serene outdoor moments with a covered balcony offering peaceful views and a perfect spot for morning coffee or evening cocktails.
Gorgeous Interior: Wood laminate and tile flooring throughout provide a sophisticated, low-maintenance aesthetic that complements the home’s modern design.
Rooftop Deck Views: The rooftop deck provides breathtaking panoramic views of downtown Austin, making it an ideal place for sunsets, gatherings, or simply enjoying the city skyline.
Location, Location, Location: Just 5 minutes from downtown Austin and 15 minutes from The Domain, this condo places you in the heart of the action. Explore nearby parks, local cafes, high-end boutiques, Whole Foods, and art venues. Plus, you’re just moments from hospitals, ensuring convenience and peace of mind.
This residence offers a rare combination of luxury, comfort, and a prime location. Whether you're taking advantage of the vibrant neighborhood scene or enjoying the calm of your beautifully designed space, this condo provides the ideal living experience in one of Austin’s most desirable areas.
Virtual Tour Disclaimer: Please note that the virtual tour and any associated virtual staging are for illustrative purposes only.
Listing Agent
Stanberry REALTORS Brokerage Phone: (512) 327-9310 License #0492342 Listed on: 03/26/2025
Home Details
Home Type
- Single Family
Est. Annual Taxes
- $28,576
Year Built
- Built in 2020
Lot Details
- 0.38 Acre Lot
- East Facing Home
- Partially Fenced Property
- Privacy Fence
- Wood Fence
- Level Lot
- Sprinkler System
- Mature Trees
- Few Trees
HOA Fees
- $1,342 Monthly HOA Fees
Parking
- 2 Car Garage
- Assigned Parking
Home Design
- Pillar, Post or Pier Foundation
- Membrane Roofing
- HardiePlank Type
Interior Spaces
- 2,655 Sq Ft Home
- 1-Story Property
- High Ceiling
- Window Treatments
Kitchen
- Breakfast Bar
- Free-Standing Range
- Dishwasher
- Kitchen Island
- Granite Countertops
Flooring
- Tile
- Vinyl
Bedrooms and Bathrooms
- 3 Main Level Bedrooms
- Walk-In Closet
- Walk-in Shower
Accessible Home Design
- Accessible Elevator Installed
- No Interior Steps
Outdoor Features
- Balcony
Schools
- Mathews Elementary School
- O Henry Middle School
- Austin High School
Utilities
- Central Heating and Cooling System
- Tankless Water Heater
- Cable TV Available
Listing and Financial Details
- Assessor Parcel Number 01110425080000
Community Details
Overview
- Association fees include common area maintenance, insurance, landscaping, maintenance structure
- 1715 Enfield Condos Association
- Built by Hospitality Organization
- 1715 Enfield Condominiums Subdivision
Amenities
- Sundeck
- Common Area
- Community Mailbox
Security
- Controlled Access
Map
Home Values in the Area
Average Home Value in this Area
Tax History
| Year | Tax Paid | Tax Assessment Tax Assessment Total Assessment is a certain percentage of the fair market value that is determined by local assessors to be the total taxable value of land and additions on the property. | Land | Improvement |
|---|---|---|---|---|
| 2025 | $28,576 | $1,210,394 | $612,696 | $597,698 |
| 2023 | $28,576 | $1,558,816 | $612,696 | $946,120 |
| 2022 | $27,254 | $1,380,000 | $326,771 | $1,053,229 |
| 2021 | $25,032 | $1,150,000 | $326,771 | $823,229 |
Property History
| Date | Event | Price | List to Sale | Price per Sq Ft | Prior Sale |
|---|---|---|---|---|---|
| 07/07/2025 07/07/25 | Price Changed | $7,500 | -6.3% | $3 / Sq Ft | |
| 05/16/2025 05/16/25 | For Rent | $8,000 | 0.0% | -- | |
| 03/26/2025 03/26/25 | For Sale | $1,575,000 | 0.0% | $593 / Sq Ft | |
| 05/01/2021 05/01/21 | Rented | $7,500 | 0.0% | -- | |
| 04/25/2021 04/25/21 | For Rent | $7,500 | 0.0% | -- | |
| 04/21/2021 04/21/21 | Under Contract | -- | -- | -- | |
| 03/09/2021 03/09/21 | For Rent | $7,500 | 0.0% | -- | |
| 02/08/2021 02/08/21 | Sold | -- | -- | -- | View Prior Sale |
| 10/21/2020 10/21/20 | Price Changed | $1,174,000 | -2.1% | $442 / Sq Ft | |
| 08/19/2020 08/19/20 | Price Changed | $1,199,000 | -3.7% | $452 / Sq Ft | |
| 07/24/2020 07/24/20 | Price Changed | $1,245,000 | -3.9% | $469 / Sq Ft | |
| 07/09/2020 07/09/20 | Price Changed | $1,295,000 | -0.4% | $488 / Sq Ft | |
| 05/01/2020 05/01/20 | For Sale | $1,300,000 | -- | $490 / Sq Ft |
Source: Unlock MLS (Austin Board of REALTORS®)
MLS Number: 6441739
APN: 936666
- 1410 Woodlawn Blvd Unit C
- 1721 Palma Plaza
- 1703 Summit View Place
- 1403 Newfield Ln
- 1502 Wethersfield Rd
- 1302 Woodlawn Blvd Unit 208
- 1507 Woodlawn Blvd
- 1811 Palma Plaza
- 1811 Waterston Ave
- 1601 Woodlawn Blvd
- 1603 Woodlawn Blvd Unit A
- 1510 Pease Rd
- 1702 Hartford Rd
- 13 Niles Rd
- 1603 Enfield Rd Unit 211
- 1712 Hartford Rd
- 1606 W 14th St
- 1520 Enfield Rd
- 1809 W 10th St
- 2003 Woodmont Ave
- 1814 Waterston Ave
- 1714 Summit View Place Unit 4
- 1714 Summit View Unit 3
- 1706 Summit View Place Unit 2
- 1818 Waterston Ave
- 1626 Palma Plaza Unit 9
- 1615 Enfield Rd Unit C
- 1507 Pease Rd Unit 7
- 1610 Waterston Ave Unit 7
- 1513 Enfield Rd Unit C
- 1513 Enfield Rd Unit D
- 2104 Enfield Rd Unit A
- 2104 Enfield Rd Unit B
- 735 Patterson Ave
- 1615 Maggie Mayes St
- 1210 Marshall Ln
- 1206 Marshall Ln
- 2003 Griswold Ln Unit A
- 1006 Elm St
- 1404 W 12th St Unit C







