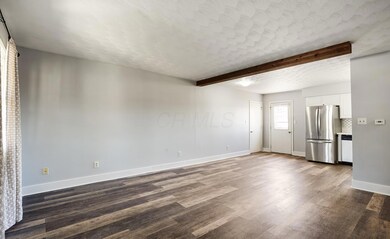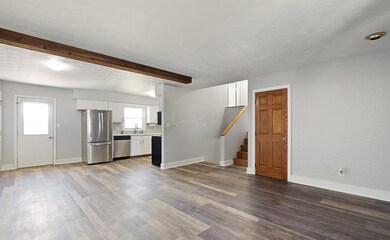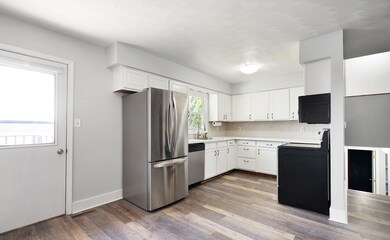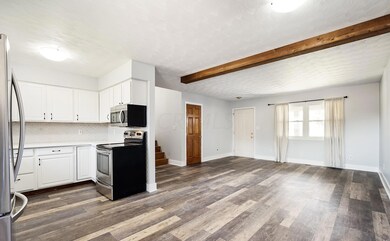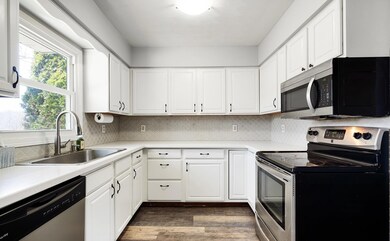
Highlights
- Deck
- 2 Car Attached Garage
- Forced Air Heating and Cooling System
- Cul-De-Sac
- Ceramic Tile Flooring
- Wood Siding
About This Home
As of April 2019Move in ready three level split located with cul de sac lot in Forest Hills Community. Four bedrooms with one full and one half bathroom, lower level family room, newer roof, newer windows, freshly painted interior, newer kitchen counter tops and back splash, two car attached garage, rear deck with western views of neighboring pasture, within minutes of St. Rt. 79 and St. Rt 16. Great location!
Last Agent to Sell the Property
Coldwell Banker Realty License #2002021183 Listed on: 03/15/2019

Home Details
Home Type
- Single Family
Est. Annual Taxes
- $2,646
Year Built
- Built in 1985
Lot Details
- 0.49 Acre Lot
- Cul-De-Sac
Parking
- 2 Car Attached Garage
Home Design
- Split Level Home
- Tri-Level Property
- Brick Exterior Construction
- Block Foundation
- Wood Siding
- Vinyl Siding
Interior Spaces
- 1,512 Sq Ft Home
- Insulated Windows
- Partial Basement
- Laundry on lower level
Kitchen
- Electric Range
- Dishwasher
Flooring
- Carpet
- Laminate
- Ceramic Tile
Bedrooms and Bathrooms
Outdoor Features
- Deck
Utilities
- Forced Air Heating and Cooling System
- Heating System Uses Gas
Listing and Financial Details
- Assessor Parcel Number 030-092772-00.000
Ownership History
Purchase Details
Home Financials for this Owner
Home Financials are based on the most recent Mortgage that was taken out on this home.Purchase Details
Home Financials for this Owner
Home Financials are based on the most recent Mortgage that was taken out on this home.Purchase Details
Home Financials for this Owner
Home Financials are based on the most recent Mortgage that was taken out on this home.Similar Homes in the area
Home Values in the Area
Average Home Value in this Area
Purchase History
| Date | Type | Sale Price | Title Company |
|---|---|---|---|
| Warranty Deed | $190,000 | None Available | |
| Interfamily Deed Transfer | $140,900 | None Available | |
| Deed | $120,000 | -- |
Mortgage History
| Date | Status | Loan Amount | Loan Type |
|---|---|---|---|
| Open | $186,558 | FHA | |
| Previous Owner | $38,000 | Future Advance Clause Open End Mortgage | |
| Previous Owner | $138,347 | FHA | |
| Previous Owner | $112,000 | Fannie Mae Freddie Mac | |
| Previous Owner | $28,000 | Stand Alone Second | |
| Previous Owner | $114,000 | New Conventional |
Property History
| Date | Event | Price | Change | Sq Ft Price |
|---|---|---|---|---|
| 03/31/2025 03/31/25 | Off Market | $190,000 | -- | -- |
| 03/27/2025 03/27/25 | Off Market | $190,000 | -- | -- |
| 03/27/2025 03/27/25 | Off Market | $140,900 | -- | -- |
| 04/23/2019 04/23/19 | Sold | $190,000 | +0.5% | $126 / Sq Ft |
| 03/17/2019 03/17/19 | Pending | -- | -- | -- |
| 03/15/2019 03/15/19 | For Sale | $189,000 | +34.1% | $125 / Sq Ft |
| 01/17/2013 01/17/13 | Sold | $140,900 | -1.4% | $88 / Sq Ft |
| 12/18/2012 12/18/12 | Pending | -- | -- | -- |
| 10/04/2012 10/04/12 | For Sale | $142,900 | -- | $89 / Sq Ft |
Tax History Compared to Growth
Tax History
| Year | Tax Paid | Tax Assessment Tax Assessment Total Assessment is a certain percentage of the fair market value that is determined by local assessors to be the total taxable value of land and additions on the property. | Land | Improvement |
|---|---|---|---|---|
| 2024 | $5,989 | $81,730 | $25,660 | $56,070 |
| 2023 | $3,891 | $81,730 | $25,660 | $56,070 |
| 2022 | $2,870 | $52,960 | $14,950 | $38,010 |
| 2021 | $2,929 | $52,960 | $14,950 | $38,010 |
| 2020 | $2,947 | $52,960 | $14,950 | $38,010 |
| 2019 | $2,623 | $47,990 | $14,950 | $33,040 |
| 2018 | $2,652 | $0 | $0 | $0 |
| 2017 | $2,669 | $0 | $0 | $0 |
| 2016 | $2,643 | $0 | $0 | $0 |
| 2015 | $2,688 | $0 | $0 | $0 |
| 2014 | $3,780 | $0 | $0 | $0 |
| 2013 | $2,480 | $0 | $0 | $0 |
Agents Affiliated with this Home
-
Andrew Guanciale

Seller's Agent in 2019
Andrew Guanciale
Coldwell Banker Realty
(740) 403-6444
46 in this area
545 Total Sales
-
Patrick Guanciale
P
Seller Co-Listing Agent in 2019
Patrick Guanciale
Coldwell Banker Realty
(740) 258-3283
8 in this area
123 Total Sales
-
Cathy Everitt

Buyer's Agent in 2019
Cathy Everitt
Keller Williams Greater Cols
(614) 805-7955
41 Total Sales
-
E
Seller's Agent in 2013
Eric Hall
Century 21 Frank Frye
Map
Source: Columbus and Central Ohio Regional MLS
MLS Number: 219007450
APN: 030-092772-00.000
- 1819 Walnut Rd
- 609 Piedmont Ln
- 1933 Blue Jay Rd
- 0 Cumberland Crest
- 1781 Cumberland Crest
- 1957 Blue Jay Rd
- 5185 Linnville Rd
- 727 Francis Dr
- 4151 Jacksontown Rd
- 1444 Blue Jay Rd
- 5280 Cotterman Rd SE
- 152 Isabelle Rd
- 470 Beacon Rd
- 507 Beacon Rd
- 96 Summit St
- 939 Betty Ave
- 401 S 2nd St
- 351 Barclay St
- 65 Jeffrey Ln SE
- 93 Allen St

