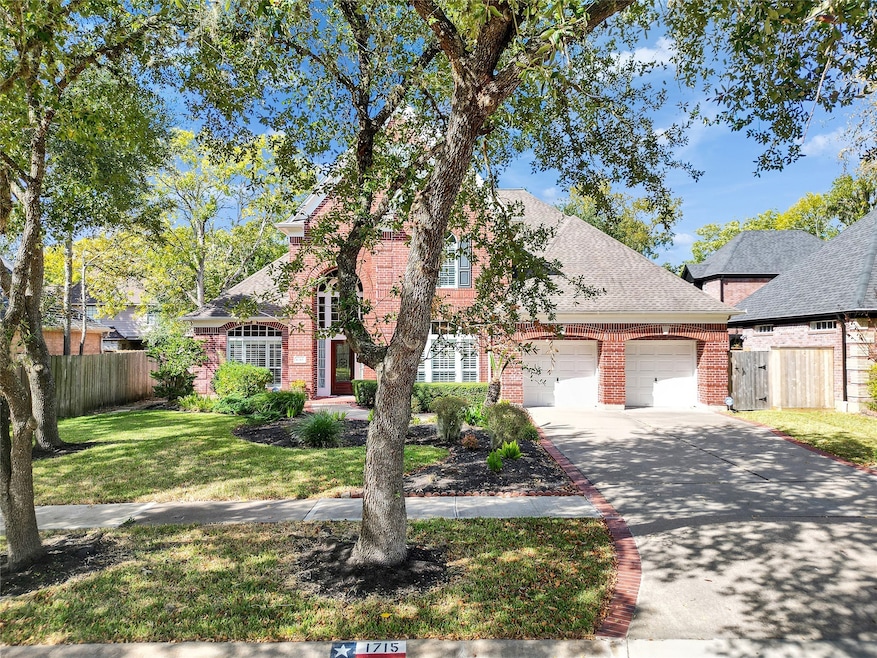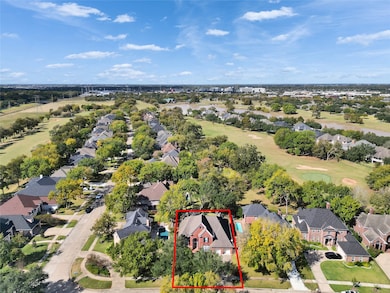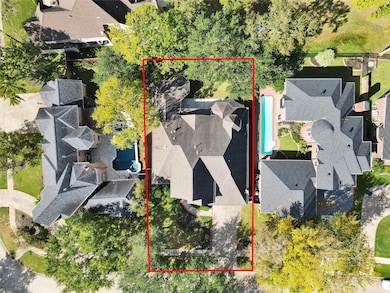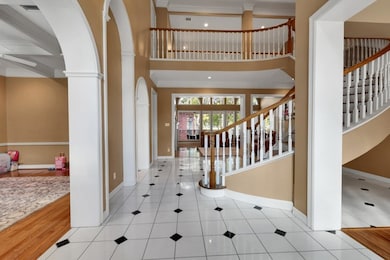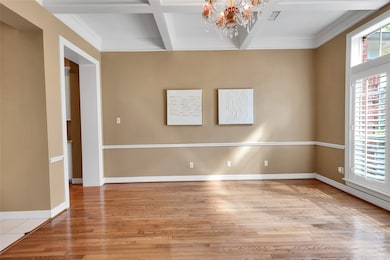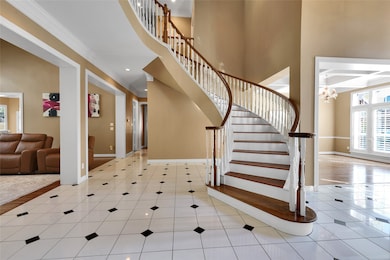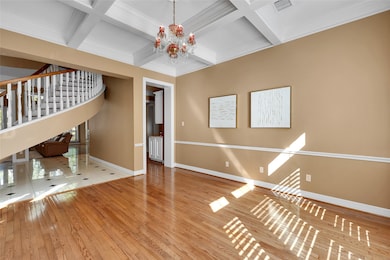1715 Forestlake Dr Sugar Land, TX 77479
Greatwood NeighborhoodEstimated payment $4,471/month
Highlights
- Golf Course Community
- Tennis Courts
- Deck
- Susanna Dickinson Elementary School Rated A
- Clubhouse
- Adjacent to Greenbelt
About This Home
Delightful 3-bedroom home tucked away in highly sought-after Greatwood Shores community. A high-ceiling foyer welcomes you in, leading to a nicely sized formal dining & living area. The main living space features soaring ceilings and expansive windows fill with natural light. New Elegant engineering wood flooring on stairs and upstair bedrooms. Fresh paint. A stylish dry bar seamlessly connects the kitchen and dining areas. Spacious kitchen offers granite countertops, ample cabinet space, walk-in pantry, along with a cozy breakfast nook for enjoying your mornings. The elegant primary suite includes a sitting area overlooking the breathtaking golf course, refined en-suite bath featuring dual vanities and a luxurious garden tub. A covered patio overlooks the stunning scenery. Community amenities include pools and tennis courts just blocks away. Conveniently located near schools, parks, shopping, and dining.
Open House Schedule
-
Saturday, November 22, 20251:00 to 3:00 pm11/22/2025 1:00:00 PM +00:0011/22/2025 3:00:00 PM +00:00Add to Calendar
Home Details
Home Type
- Single Family
Est. Annual Taxes
- $12,711
Year Built
- Built in 1995
Lot Details
- 8,976 Sq Ft Lot
- Adjacent to Greenbelt
- Back Yard Fenced
- Sprinkler System
HOA Fees
- $97 Monthly HOA Fees
Parking
- 2 Car Attached Garage
- Garage Door Opener
Home Design
- Traditional Architecture
- Brick Exterior Construction
- Slab Foundation
- Composition Roof
Interior Spaces
- 3,721 Sq Ft Home
- 2-Story Property
- Dry Bar
- Crown Molding
- High Ceiling
- Ceiling Fan
- 3 Fireplaces
- Gas Log Fireplace
- Formal Entry
- Family Room Off Kitchen
- Living Room
- Dining Room
- Home Office
- Utility Room
- Washer and Gas Dryer Hookup
Kitchen
- Breakfast Room
- Breakfast Bar
- Walk-In Pantry
- Butlers Pantry
- Oven
- Electric Range
- Microwave
- Dishwasher
- Kitchen Island
- Disposal
Flooring
- Wood
- Laminate
- Tile
Bedrooms and Bathrooms
- 3 Bedrooms
- Double Vanity
- Hydromassage or Jetted Bathtub
- Separate Shower
Outdoor Features
- Tennis Courts
- Deck
- Covered Patio or Porch
Schools
- Dickinson Elementary School
- Reading Junior High School
- George Ranch High School
Utilities
- Central Heating and Cooling System
- Heating System Uses Gas
Community Details
Overview
- Association fees include clubhouse, recreation facilities
- Houston Comm Mgmt Association, Phone Number (832) 864-1200
- Greatwood Shores Sec 1 Subdivision
Amenities
- Clubhouse
Recreation
- Golf Course Community
- Tennis Courts
- Community Playground
- Community Pool
Map
Home Values in the Area
Average Home Value in this Area
Tax History
| Year | Tax Paid | Tax Assessment Tax Assessment Total Assessment is a certain percentage of the fair market value that is determined by local assessors to be the total taxable value of land and additions on the property. | Land | Improvement |
|---|---|---|---|---|
| 2025 | $5,940 | $596,154 | $110,500 | $485,654 |
| 2024 | $5,940 | $556,636 | $78,324 | $478,312 |
| 2023 | $5,940 | $506,033 | $0 | $510,278 |
| 2022 | $7,788 | $460,030 | $0 | $480,190 |
| 2021 | $9,624 | $418,210 | $53,130 | $365,080 |
| 2020 | $10,309 | $443,610 | $53,130 | $390,480 |
| 2019 | $10,713 | $444,490 | $53,130 | $391,360 |
| 2018 | $10,459 | $439,130 | $53,130 | $386,000 |
| 2017 | $9,604 | $426,090 | $53,130 | $372,960 |
| 2016 | $10,116 | $448,780 | $53,130 | $395,650 |
| 2015 | $5,553 | $418,900 | $53,130 | $365,770 |
| 2014 | $5,562 | $380,820 | $53,130 | $327,690 |
Property History
| Date | Event | Price | List to Sale | Price per Sq Ft | Prior Sale |
|---|---|---|---|---|---|
| 11/18/2025 11/18/25 | For Sale | $629,000 | +9.4% | $169 / Sq Ft | |
| 04/16/2025 04/16/25 | Sold | -- | -- | -- | View Prior Sale |
| 03/20/2025 03/20/25 | Pending | -- | -- | -- | |
| 02/10/2025 02/10/25 | Price Changed | $575,000 | -8.0% | $155 / Sq Ft | |
| 01/22/2025 01/22/25 | For Sale | $625,000 | -- | $168 / Sq Ft |
Purchase History
| Date | Type | Sale Price | Title Company |
|---|---|---|---|
| Vendors Lien | -- | Charter Title Company Fort B | |
| Deed | -- | -- | |
| Warranty Deed | -- | Stewart Title | |
| Deed | -- | -- |
Mortgage History
| Date | Status | Loan Amount | Loan Type |
|---|---|---|---|
| Open | $346,055 | VA | |
| Previous Owner | $200,000 | No Value Available |
Source: Houston Association of REALTORS®
MLS Number: 81049054
APN: 3001-01-002-0060-901
- 1714 Forestlake Dr
- 7426 Timberlake Dr
- 1734 Forestlake Dr
- 7215 Timberlake Dr
- 7531 Old Bridge Ct
- 7519 Shannondale Dr
- 7402 Stone Arbor Dr
- 7203 Welshwood Ln
- 7439 Guinevere Dr
- 1734 Teal Brook Ln
- 7130 Glenwood Dr
- 7726 Northwoods Dr
- 7538 Orchard Hills Ln
- 7403 Orchard Hills Ln
- 1103 Glendale Dr
- 1623 Hill Spring Dr
- 1611 Hill Spring Dr
- 1018 Quiet Glen Ct
- 1911 Rose Arbor Ct
- 1531 Alderwood Dr
- 1226 Rabbs Crossing
- 2015 Grand Terrace
- 7203 Welshwood Ln
- 1734 Teal Brook Ln
- 7902 Silent Forest Dr
- 7411 Orchard Hills Ln
- 7534 Orchard Hills Ln
- 2018 Birnam Glen Dr
- 1114 Knoll Crest Ct
- 8615 Saratoga Dr
- 8002 Cross Trail Dr
- 6915 Jeb Stuart Dr
- 7302 Maple Run Dr
- 1206 Green Knoll Dr
- 6718 Flowermound Dr
- 2743 Imperia Dr
- 7934 Woodcrest Ct
- 1623 Brazos Gate Dr
- 507 Shenandoah Dr
- 7107 Gettysburg Dr
