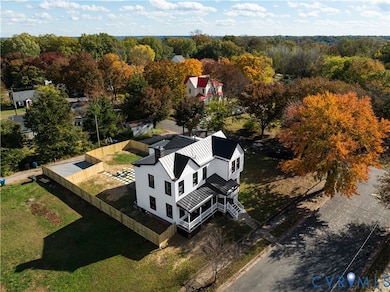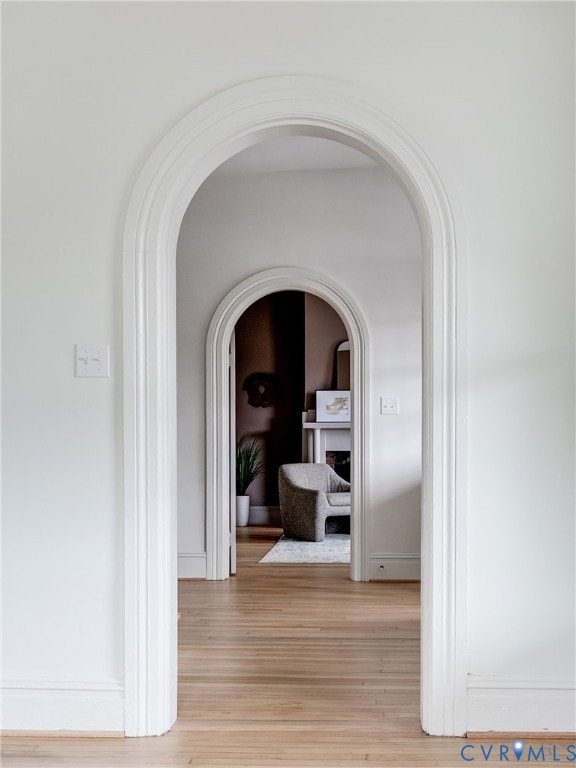1715 Georgia Ave Richmond, VA 23220
Maymont NeighborhoodEstimated payment $4,674/month
Highlights
- Hot Property
- 0.29 Acre Lot
- Marble Flooring
- Open High School Rated A+
- Deck
- 3-minute walk to Treasure Island Community Skatepark
About This Home
Perched on a quiet, tree-lined hilltop, this stately Victorian has been fully reimagined inside and out. Set in the heart of the city yet surrounded by iconic Richmond landmarks: Maymont Park and Gardens, Hollywood & Riverview Cemeteries, and the James River, this 4-bedroom, 2.5-bath home offers a rare blend of privacy, charm, and walkable urban living.
Originally built in 1900, the home underwent a meticulous renovation celebrating its architectural character while delivering modern living. Step from the covered front porch into a welcoming foyer with long views, framed by original arched passageways, soaring ceilings, and refinished white oak floors.
To the right, a generous office/den features a decorative fireplace and connects to the dining room through elegant French doors. To the left, the expansive living room is bathed in natural light and anchored by a gas fireplace flanked by custom built-ins and a cozy window seat. The rear kitchen boasts stainless steel GE appliances, white oak cabinetry, and striking blue-flecked granite countertops; a standout design moment in this classic home. A powder room, laundry closet, and mudroom offer practical convenience.
Upstairs, the tranquil primary suite feels like a retreat among the treetops. The luxurious ensuite bath impresses with a large walk-in shower with bench seating, fluted tile, marble mosaic flooring, and dual vanity. Three additional sun-filled bedrooms share a cozy hall bath and linen closet.
Outside, the large backyard features a tiled patio and a new wood privacy fence: perfect for gatherings or quiet afternoons. A gated rear entry provides access to two off-street parking spaces. Brand-new board-and-batten siding with contrasting black windows and downspouts complete the sophisticated exterior transformation.
Homes of this size and caliber are rare in Maymont; especially just steps from the park entrance, North Bank Trail, and beloved Texas Beach. Discover one of Richmond’s best-kept secrets and a home that truly stands apart.
Listing Agent
Real Broker LLC Brokerage Email: steve@cmnwlth.live License #0225271499 Listed on: 10/29/2025

Home Details
Home Type
- Single Family
Est. Annual Taxes
- $5,844
Year Built
- Built in 1900
Lot Details
- 0.29 Acre Lot
- Lot Dimensions are 60x118
- Privacy Fence
- Fenced
- Zoning described as R-5
Home Design
- Victorian Architecture
- Frame Construction
- Metal Roof
- Wood Siding
- Vinyl Siding
- Plaster
Interior Spaces
- 2,736 Sq Ft Home
- 2-Story Property
- Built-In Features
- Bookcases
- High Ceiling
- Ceiling Fan
- Recessed Lighting
- 2 Fireplaces
- Decorative Fireplace
- Fireplace Features Masonry
- Gas Fireplace
- French Doors
- Mud Room
- Separate Formal Living Room
- Fire and Smoke Detector
Kitchen
- Induction Cooktop
- Stove
- Range Hood
- Dishwasher
- Granite Countertops
- Disposal
Flooring
- Wood
- Marble
- Ceramic Tile
Bedrooms and Bathrooms
- 4 Bedrooms
- En-Suite Primary Bedroom
Laundry
- Laundry Room
- Stacked Washer and Dryer
Unfinished Basement
- Partial Basement
- Crawl Space
Parking
- No Garage
- On-Street Parking
- Off-Street Parking
Outdoor Features
- Deck
- Patio
- Front Porch
Schools
- Lois-Harrison Jones Elementary School
- Albert Hill Middle School
- Thomas Jefferson High School
Utilities
- Forced Air Zoned Heating and Cooling System
- Heating System Uses Natural Gas
- Heat Pump System
- Vented Exhaust Fan
- Water Heater
Community Details
- Riverview Subdivision
Listing and Financial Details
- Tax Lot 15
- Assessor Parcel Number W000-0785-001
Map
Home Values in the Area
Average Home Value in this Area
Tax History
| Year | Tax Paid | Tax Assessment Tax Assessment Total Assessment is a certain percentage of the fair market value that is determined by local assessors to be the total taxable value of land and additions on the property. | Land | Improvement |
|---|---|---|---|---|
| 2025 | $5,844 | $487,000 | $160,000 | $327,000 |
| 2024 | $5,436 | $453,000 | $140,000 | $313,000 |
| 2023 | $5,436 | $453,000 | $140,000 | $313,000 |
| 2022 | $4,560 | $380,000 | $140,000 | $240,000 |
| 2021 | $4,140 | $374,000 | $140,000 | $234,000 |
| 2020 | $4,140 | $345,000 | $120,000 | $225,000 |
| 2019 | $3,924 | $327,000 | $115,000 | $212,000 |
| 2018 | $3,552 | $296,000 | $102,000 | $194,000 |
| 2017 | $3,432 | $286,000 | $93,000 | $193,000 |
| 2016 | $3,336 | $278,000 | $93,000 | $185,000 |
| 2015 | $3,288 | $275,000 | $93,000 | $182,000 |
| 2014 | $3,288 | $274,000 | $93,000 | $181,000 |
Property History
| Date | Event | Price | List to Sale | Price per Sq Ft |
|---|---|---|---|---|
| 10/29/2025 10/29/25 | For Sale | $800,000 | -- | $292 / Sq Ft |
Purchase History
| Date | Type | Sale Price | Title Company |
|---|---|---|---|
| Deed | $550,000 | Fidelity National Title | |
| Deed | -- | None Listed On Document | |
| Gift Deed | -- | None Listed On Document | |
| Deed | -- | None Available | |
| Warranty Deed | $162,750 | -- | |
| Deed | $161,000 | -- | |
| Warranty Deed | -- | -- |
Mortgage History
| Date | Status | Loan Amount | Loan Type |
|---|---|---|---|
| Closed | $469,000 | Construction | |
| Previous Owner | $120,000 | New Conventional | |
| Previous Owner | $130,200 | New Conventional | |
| Previous Owner | $181,945 | New Conventional | |
| Previous Owner | $68,050 | FHA |
Source: Central Virginia Regional MLS
MLS Number: 2530086
APN: W000-0785-001
- 1507 Carter St
- 1817 Powhatan St
- 1825 Claiborne St
- 802 S Meadow St
- 1908 Hillcrest Cir
- 1706 Claiborne St
- 1717 Lakeview Ave
- 2019 Lakeview Ave
- 2021 Lakeview Ave
- 4902 Riverside Dr
- 2107 Rosewood Ave
- 2327 Maplewood Ave
- 2215 Rosewood Ave
- 1515 Idlewood Ave
- 2706 Hillcrest Rd
- 2119 Idlewood Ave
- 1209 Wallace St
- 511 S Harrison St
- 503 S Davis Ave Unit 4
- 1301 Idlewood Ave
- 1723 Blair St
- 2001 Lakeview Ave
- 1712 Kemper St
- 2302 Maplewood Ave
- 1209 Wallace St Unit A
- 1837 Grayland Ave Unit A
- 1838 Parkwood Ave
- 2400 Grayland Ave
- 1523 W Cary St
- 1424 W Cary St
- 2000-2021 W Cary St
- 2000 Riverside Dr
- 6 S Harvie St Unit f
- 6 S Addison St Unit A
- 3221 Douglasdale Rd
- 3900 Forest Hill Ave
- 600 Cowardin Ave
- 5047 Forest Hill Ave
- 2110 Floyd Ave Unit 2
- 301 W 30th St






